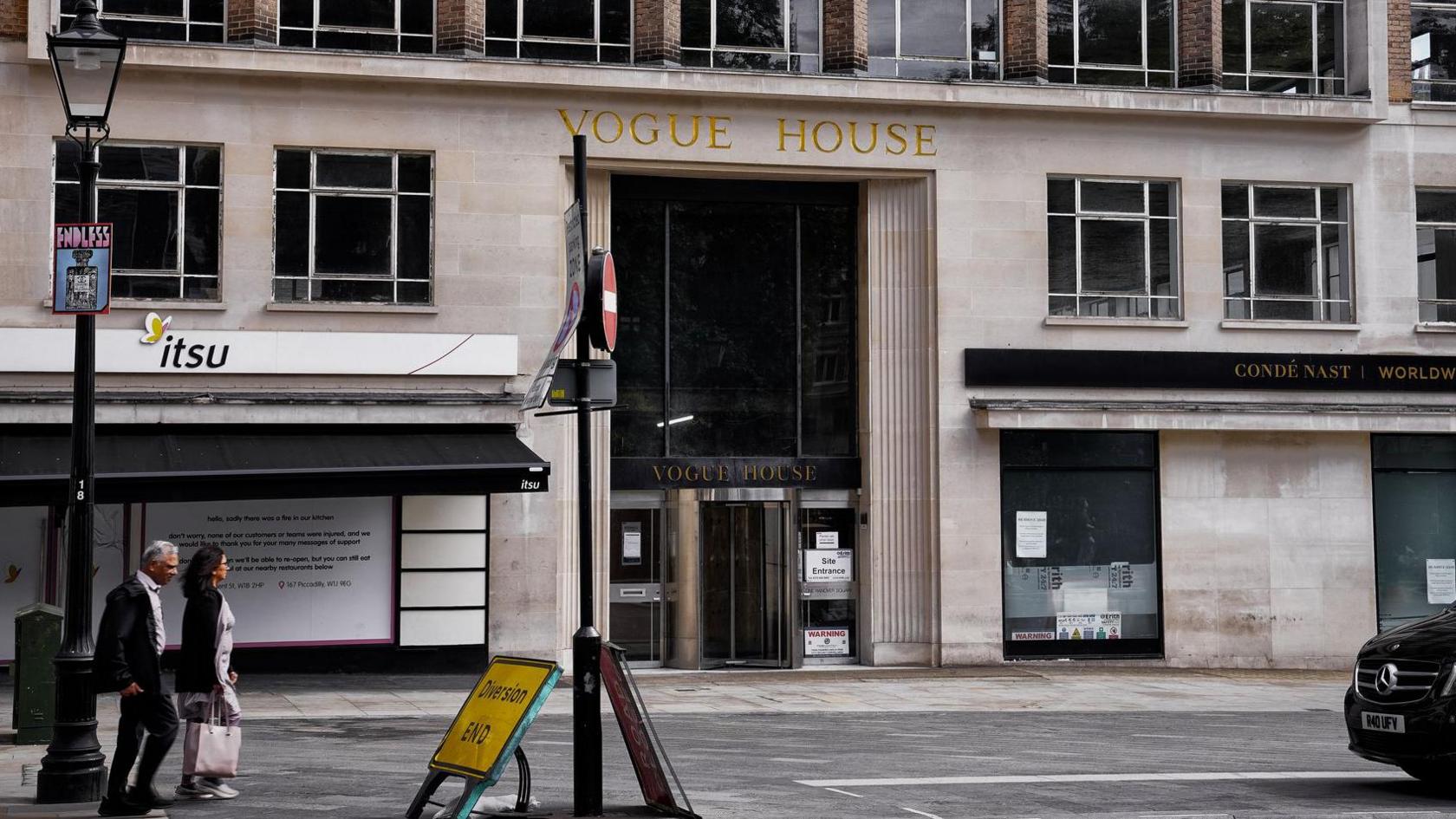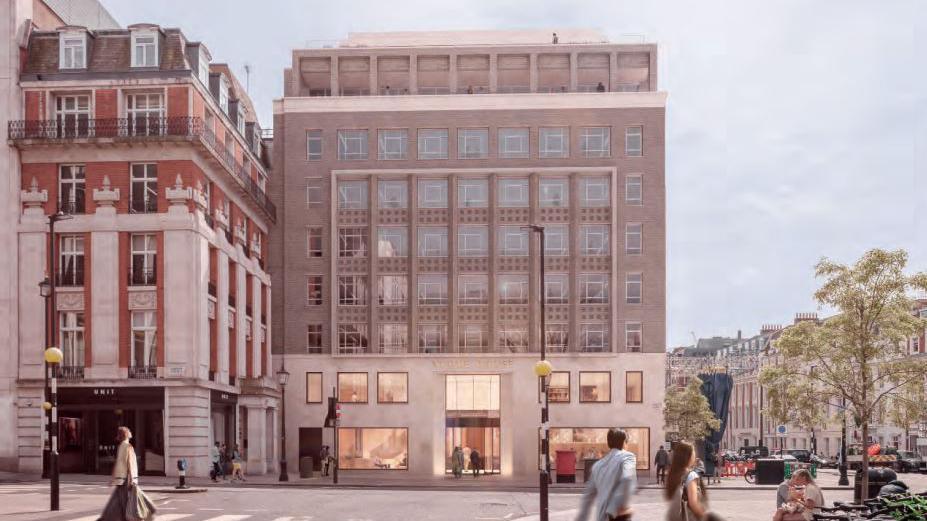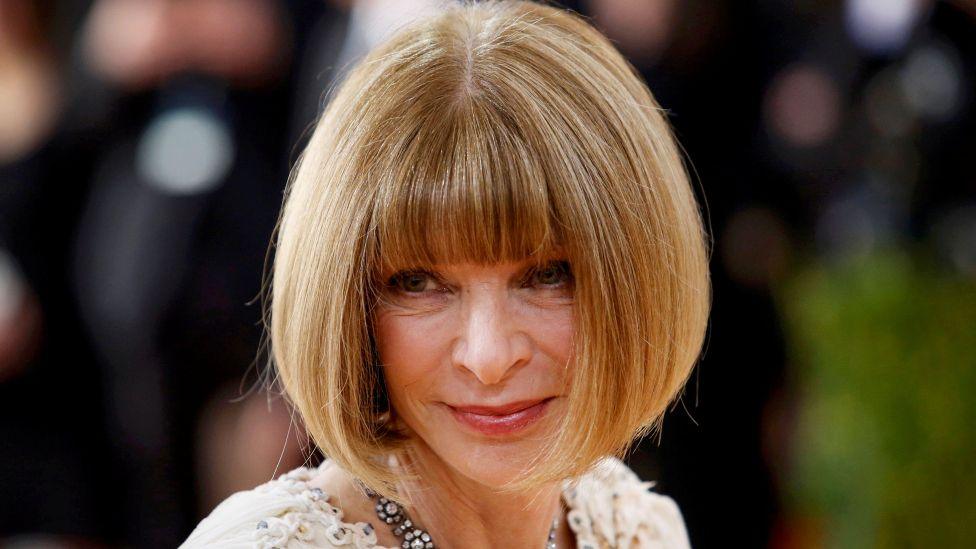Extension and restaurant for Vogue's former office

British Vogue called the building home until 2024
- Published
Vogue's former headquarters in Mayfair will be extended by two storeys and house a new restaurant on the ground floor, following planning approval.
Westminster City councillors backed the proposal to retrofit the building at 1 Hanover Square, with planning chair Sara Hassan stating the plans would cause "less than substantial harm to heritage assets".
The building was purpose-built for Vanity Fair and British Vogue founder Conde Nast in 1958. It was the fashion magazine's headquarters until it moved to the Adelphi Building on the Strand in 2024.
Architect Stewart Piercy, who designed the proposal, said the plans would improve the building's facades and preserve its character.

The new owner Nautilina Limited, an international real estate company, plans to move into the building
One objector, representing 3 Hanover Square, said the plans were "poorly devised".
They said: "The proposed development represents a sizable, dominant expansion of the existing building, effectively enveloping 3 Hanover Square to the west and south.
"Such major change to the town space is, in our view, unwarranted and regretful and would cause a level of harm to the Mayfair conservation area that is not justified."
However, the proposal was described as "well crafted" and "attractive" by a planning officer, who added that the additional height was not "necessarily harmful".
Building owners Nautilina Limited said the changes were a "once-in-a-generation opportunity" to build "best-in-class" office space.
The international real estate company plans to move into the 1950s building after it has replaced the seventh floor and built a new eighth floor and rooftop garden.
The approved plans include new retail space on the ground floor for a restaurant.
Listen to the best of BBC Radio London on Sounds and follow BBC London on Facebook, external, X, external and Instagram, external. Send your story ideas to hello.bbclondon@bbc.co.uk, external
Related topics
- Published27 June
