Plans lodged for 432 rental homes on office site
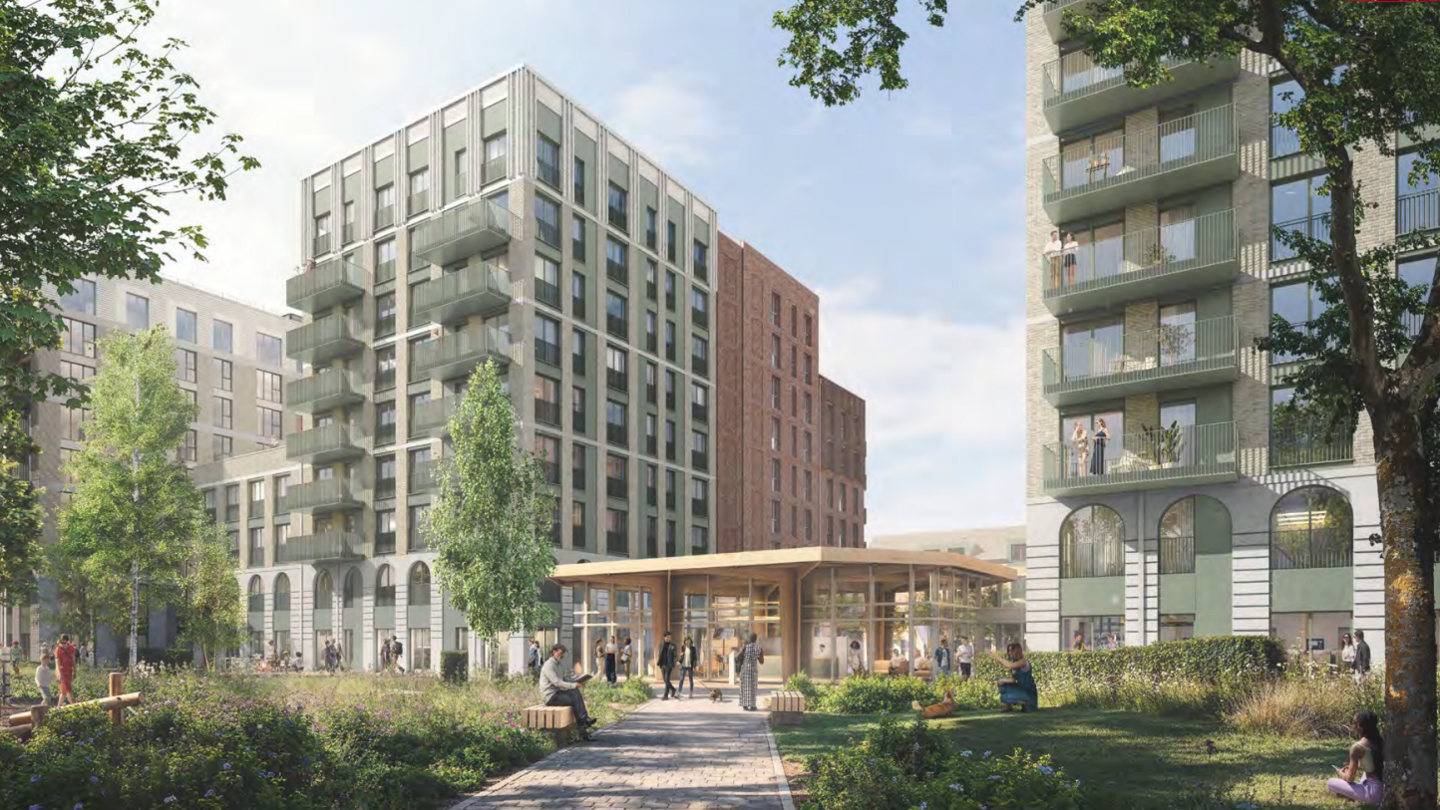
The new community would include a central pavilion entrance
- Published
A former 1970s office block site could become a "highly sustainable, world-class" development of 432 rental homes, according to plans.
Family homes, green space and retail and business units are proposed for Queens Road in Norwich, following the demolition of the Marsh building earlier this year.
The plans have been submitted by Norwich Victoria Limited, which claimed a community so close to the city centre would ease traffic, boost footfall and be "transformational" for St Stephens Street.
A temporary car park already occupies the flattened site to generate revenue for the scheme.
Describing the Marsh building as a "monolithic and linear", the plans state the development would be perpendicular to Queens Road, to open up views and maximise daylight, with a new street where pedestrians have priority.
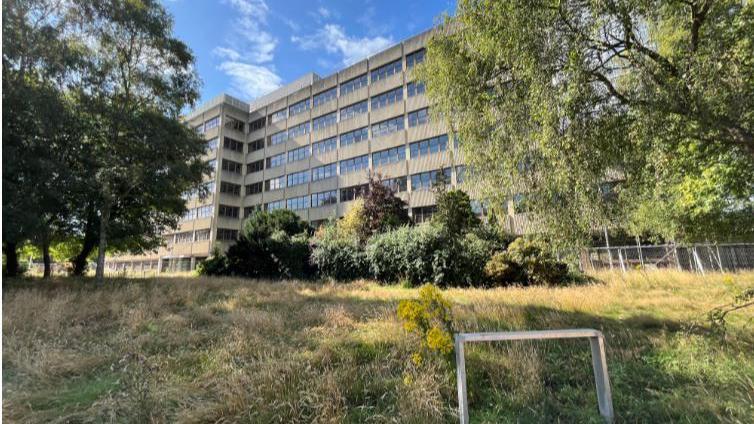
The Marsh site had been empty for more than two years
Green spaces would create the feel of "buildings within a park", it added, with a central pavilion acting as the main entrance to the scheme.
The site's five main tower blocks of eight and nine storeys - which do not exceed the height of the old building - would face Queens Road, and could include a cinema room, gym, co-working area, lounge and events room.
Five slightly shorter blocks would adjoin them at the back, with the new road through the site separating them from three- and four-storey townhouses.
A business unit and a block for "flexible use", such as a cafe, would be located near St Stephens roundabout.
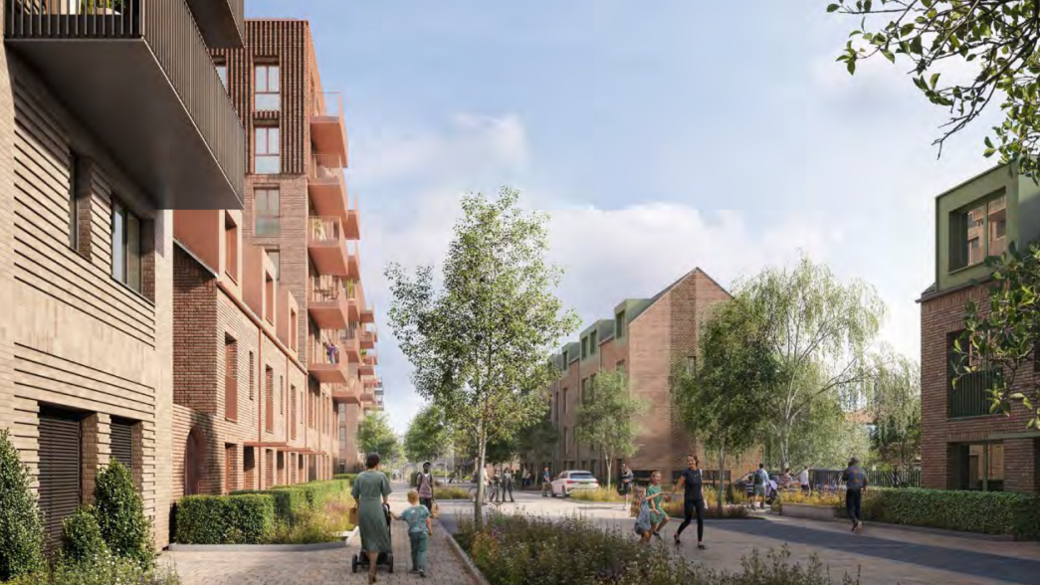
A new road would provide some of the site's limited car parking for residents
Most homes would have two bedrooms (35.1%), with only 3.9% having three. A quarter of the site would be taken up by studio flats, where the living areas would be in one space.
There would be 60 car parking spaces, with the emphasis on pedestrians, public transport and cycling - with 622 secure cycle spaces included.
Regarding the impact on existing homes in Victoria Street, at the back of the site, the plans state it is "unlikely to significantly affect daylight and sunlight", with further evaluation required.
The plans are expected to be considered by Norwich City Council in the new year.
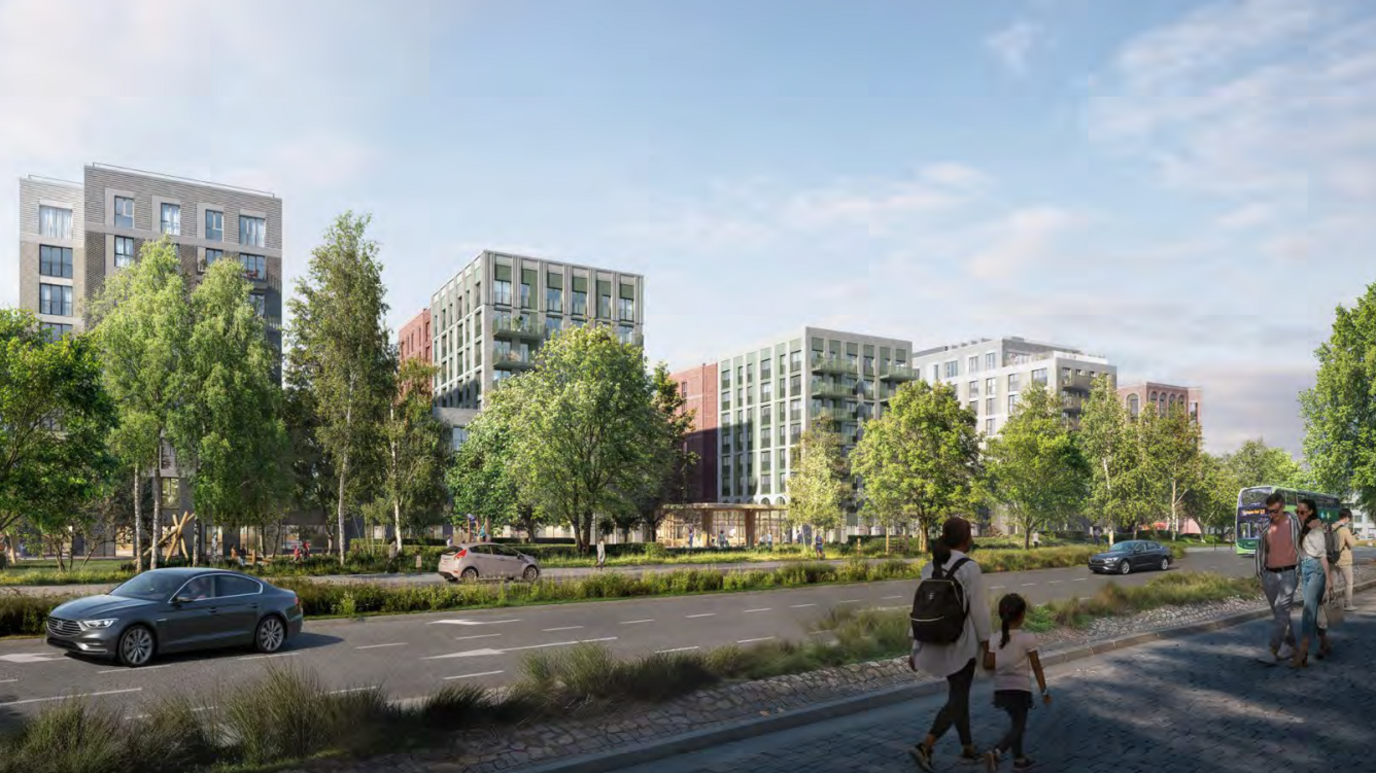
The larger blocks would look out towards Queens Road and Norwich bus station
Get in touch
Do you have a story suggestion for Norfolk?
Follow Norfolk news on BBC Sounds, Facebook, external, Instagram, external and X, external.
Related topics
- Published13 October
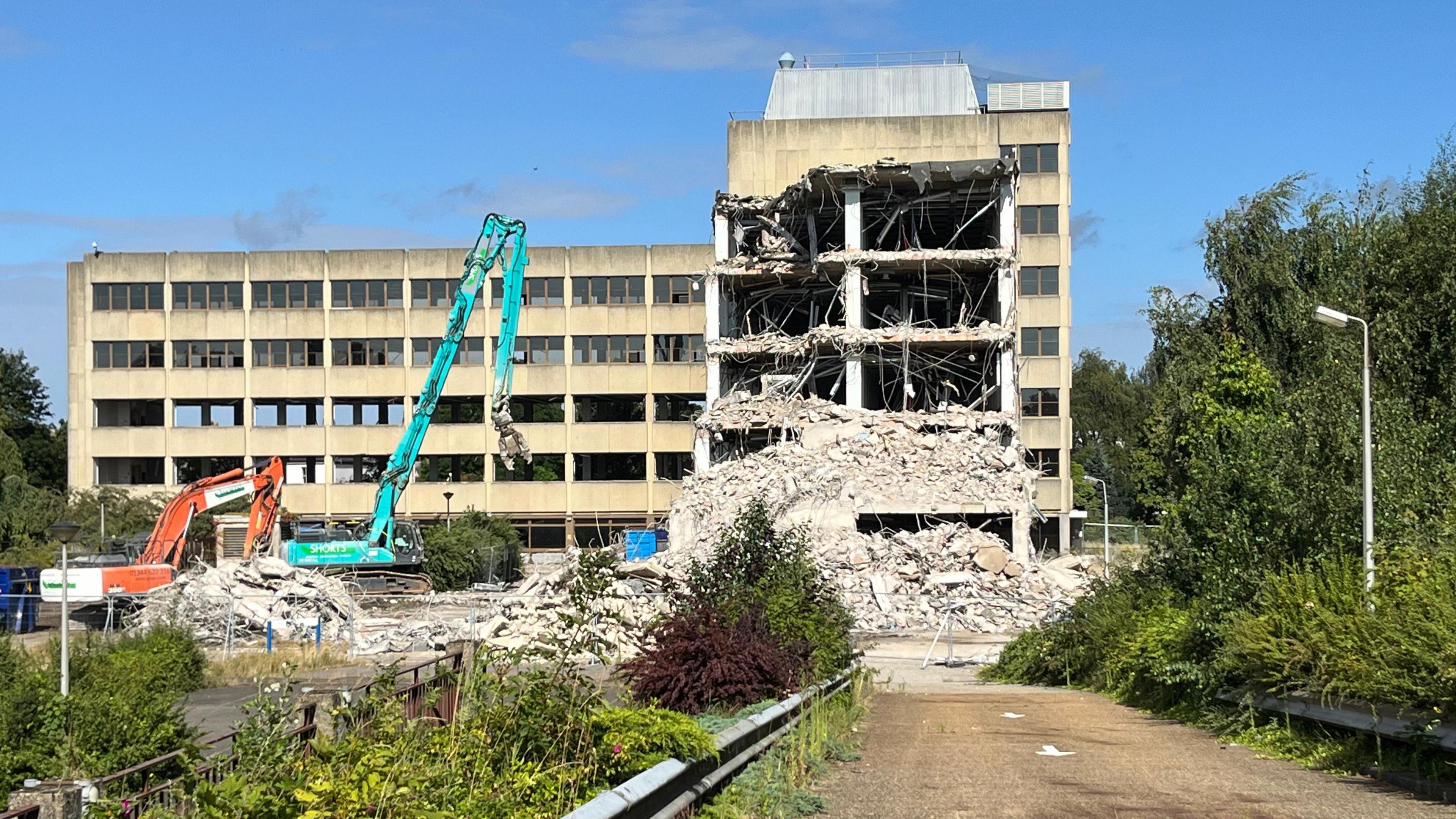
- Published7 August 2024
