Stirling Prize: 1960s concrete estate up for award
- Published
- comments
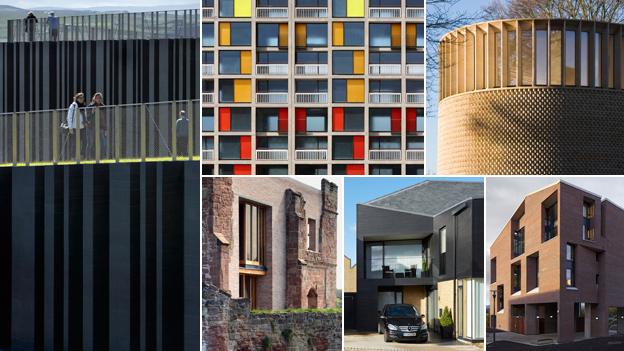
The renovation of a 1960s concrete housing block in Sheffield, once notorious for crime, drugs and deprivation, is among six architecture projects vying for the Stirling Prize.
Park Hill is joined on the shortlist by a chapel for a college and religious order in Oxfordshire and a holiday home in a 12th Century Warwickshire castle.
The award is the Royal Institute of British Architects' highest accolade.
Riba says the finalists proves "creative vision improves our lives".
Housing features prominently on this year's list, with two of the contenders offering a different approach to new-build development.
"The Riba Stirling Prize is awarded to the building that has made the biggest contribution to the evolution of architecture, and nowhere is the need for fresh-thinking needed more than in housing," Riba president Angela Brady said.
"The UK is blighted with unimaginative, poor quality houses that people don't want to live in but have little other choice, so I am delighted to see two amazing and highly original housing projects on this year's shortlist.
"They shine a light on what the future of UK housing can be," she added.
Five of the six architects feature for the first time, beating off competition from previous winners Sir David Chipperfield and Dame Zaha Hadid.
It is also the first time in the prize's 18-year history that as many as half of the shortlisted firms have women at the helm.
The prize is given to Riba-chartered architects and international fellows of the institute for their work on a building in the UK. Buildings by Riba-chartered architects in the EU are also eligible.
The six shortlisted buildings vary in size and purpose, but all will be judged by the same criteria: Their design excellence and their significance to the evolution of architecture and the built environment. They are:
Park Hill Phase 1, Sheffield
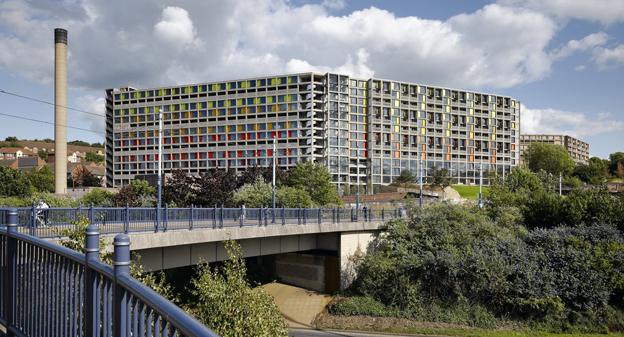
Part of one of the UK's most iconic and infamous housing estates and famous for walkways known as "streets in the sky", Park Hill was built in 1961 and was one of the first Brutalist buildings in the UK. Inspired by Le Corbusier's Unite D'habitation, a famous block of flats in Marseille, France, the building divided opinion between some who loved it and many who loathed it. By the 1980s Park Hill had become dilapidated and was no longer a popular place to live. Poor noise insulation, badly lit walkways and plenty of passages and alleys made perfect getaways for muggers.
Park Hill Phase 1 in Sheffield is vying for the prestigious Stirling Prize
Architects Hawkins Brown and Studio Egret West have kept the structure of the building in place but changed key features, such as interior layout, windows and security. The "streets in the sky" remain, but the external brickwork has been replaced with bright coloured aluminium. A new window in each flat that faces the street has been described as an improvement to the design by the original architect. Judges said the reinvented building "stands as a beacon for imaginative regeneration, quality mass housing and the bold reuse of a listed building".
University of Limerick Medical School
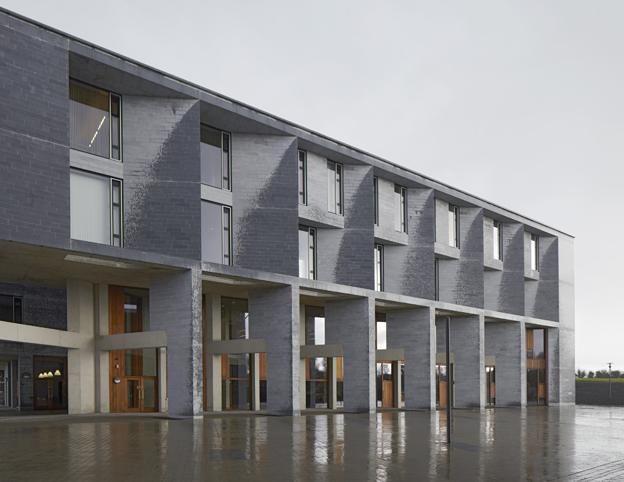
Established in 1972 and given formal recognition in 1989, University of Limerick was the first new university to be created since Irish Independence in 1922. The medical school is a collection of buildings, which were required to complement each other forming a public square on the campus located along the River Shannon. Designed by Ireland-based firm Grafton Architects, the project was completed on a "rock bottom budget".
It includes the medical faculty, two accommodation blocks and a bus shelter, designed to represent a gateway to the monolithic medical school, which is a three-storey cliff-like building constructed using local blue limestone. Lots of natural light and ventilation flood the internal space and judges said the project "feels like it punches well above its weight". "It transforms simple teaching and study spaces into rich, theatrical spaces, with a generosity that verges on the heroic."
Newhall Be, Harlow
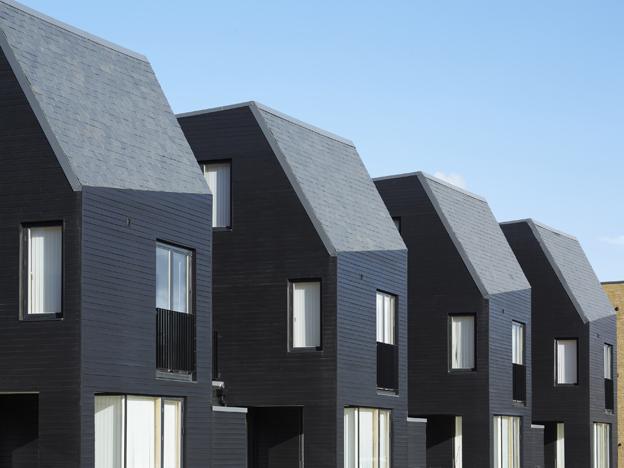
Located in Harlow, Essex, Newhall Be housing development is a reconfiguration of the traditional terraced house. A mix of apartments, villas, courtyard and terraced houses, architect Alison Brooks' design of 84 dwellings takes inspiration from the traditional Essex barns and the sculptures of Romanian born artist, Brancusi.
Conventional gardens have been replaced by balconies, patios and roof decks, acting as extensions to the living space while capturing sunlight at various times of the day. The angled buildings also feature a high, cathedral-style roof, which can be converted into another bedroom, and have been designed to avoid overlooking by neighbours. Judges said the scheme "raises the bar for suburban developments" adding that if used elsewhere, it could have a "significant impact" on development in the UK. "In the context of much of the UK's new house building it is truly exceptional." Brooks won the Stirling Prize in 2008 for her part in the Accordia development in Cambridge.
Bishop Edward King Chapel, Oxfordshire
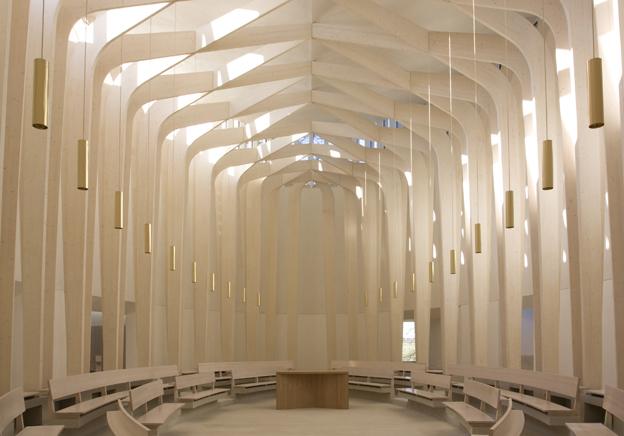
Serving two groups - Ripon theological college community and a small religious order, the Sisters of Begbroke - the Grade II listed Bishop Edward King Chapel in Cuddleston was praised by judges for being an "exquisite piece of design and craftsmanship". The brief for Niall McLaughlin Architects was to design an uplifting spiritual space of great potency within an extremely small area.
Mr McLaughlin described the starting point of the project as the word, nave, which describes the central space of a church but also shares the same origin as navis, a ship. "From these words, two architectural images emerged. The first is the hollow in the ground as the meeting place of the community, the still centre. The second is the delicate ship-like timber structure that floats above in the tree canopy, the gathering place for light and sound." Above a fine stone or ashlar base, the building has been constructed using mainly cream limestone, which has been hand broken and laid criss-cross with the unfinished, raw ends exposed to produce a rich texture. The delicate structure is made from blonde wood while windows allow light to flood the chapel and its ambulatory with even, natural light.
Giants Causeway Visitor Centre, County Antrim
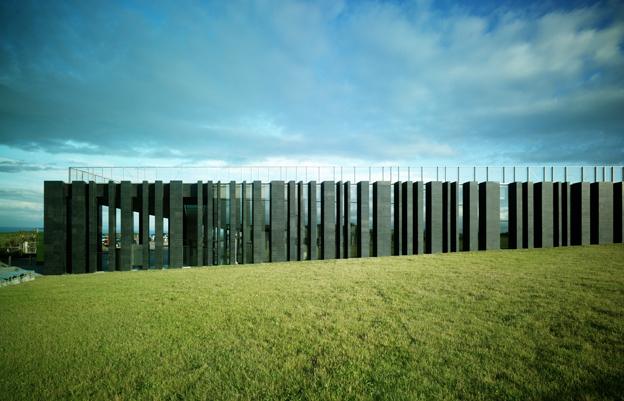
Described by judges as a "highly imaginative and sculptural piece of land art," visitors to the centre are given a physical and interactive experience, just like the Giants Causeway it overlooks. Dublin-based Heneghan Peng were selected from 800 entries to design the centre, which was to be both sympathetic to its rugged coastal surroundings including a Unesco World Heritage Site and and Area of Outstanding Natural Beauty. Composed from two folds marked into the ground, rising up to 6m in height, one rises up to accommodate the building while the second folds down to shield a car park from view.
Windows between columns made from locally quarried, dark coloured volcanic rock - the same material as the causeway - allow visitors to be aware of the outside despite the building being partially underground. "This one pulls off that difficult trick of being a destination in its own right without upstaging the principal event - the causeway which is set a kilometre apart and invisible from it," commented judges.
Astley Castle, Warwickshire
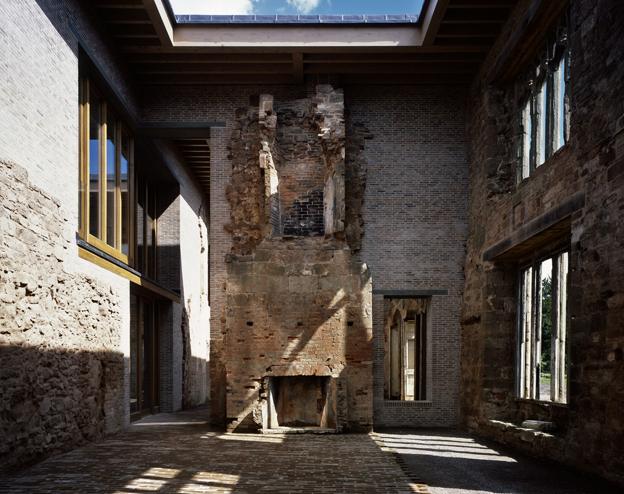
Dating back to the 12th Century, Astley Castle became a Grade II listed building in 1951. It was converted into a hotel in 1955 but a fire in 1978 left as a ruin. A full restoration of the building was not possible, so the task for Architects Witherford Watson Man was to install a new house within the stabilised ruins. With the aim of adding to the many historical layers of the building, courts and outdoor rooms are formed by both old and new walls, while contemporary materials have been colour matched to the original palette.
The layout of the house, which is designed to accommodate up to eight people, is inverted with bedrooms and bathrooms on the ground floor and the living quarters on the first floor. With its deep-set windows and multiple vistas, it is a solid and practical building. Judges described the house as "a hybrid, grafted thing, whose spaces are made of elements varying between one and 800 years old, acting together".