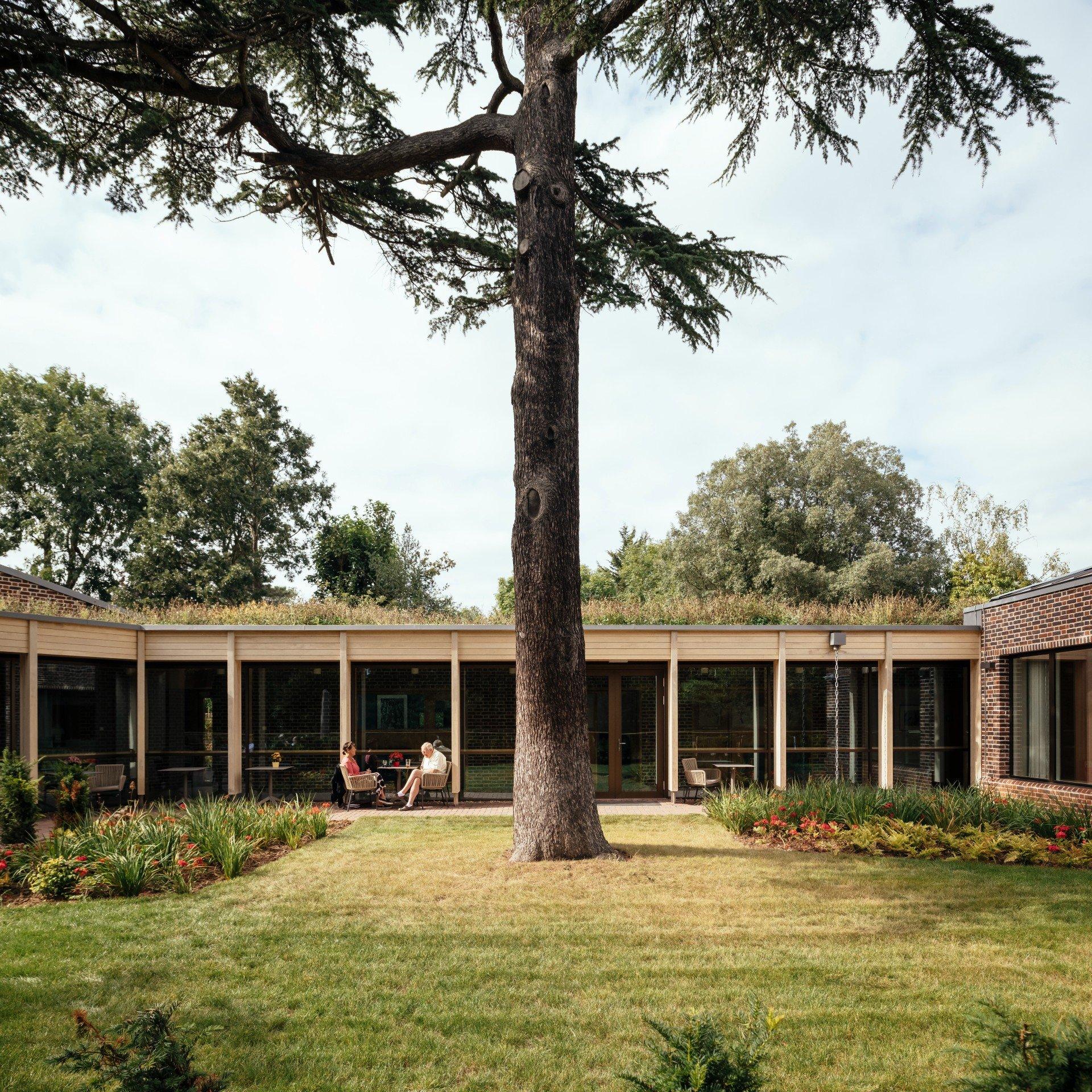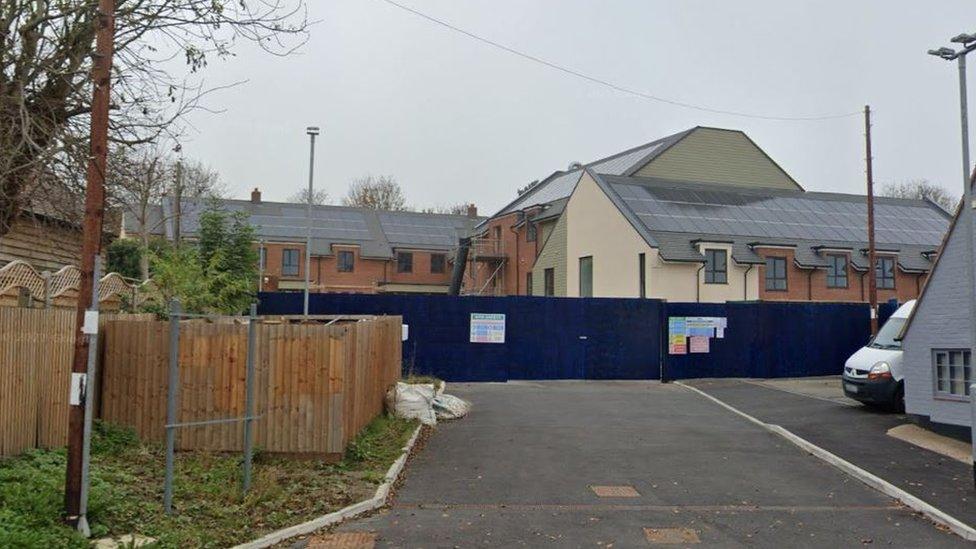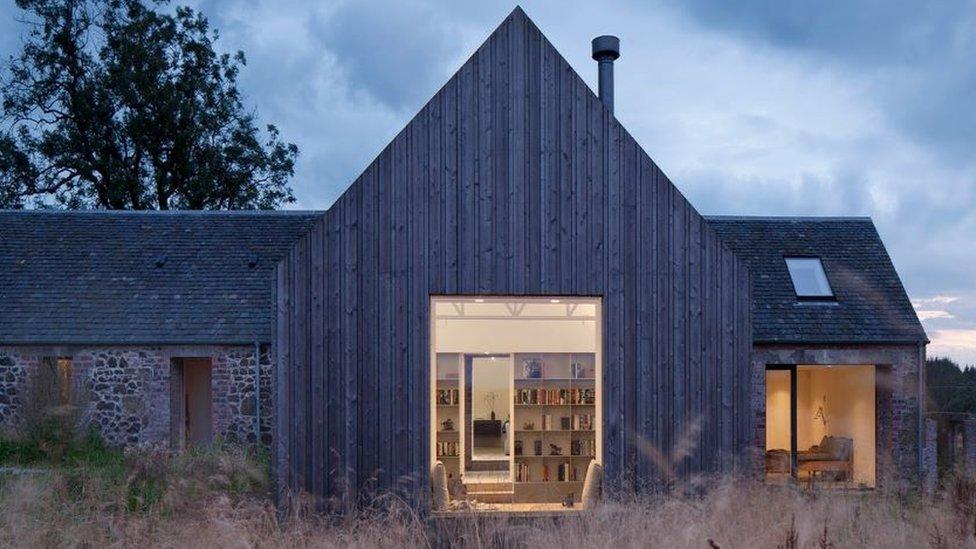Riba Stirling Prize: London retirement home wins top architecture award
- Published

The John Morden Centre complements existing historical buildings dating back to the 17th Century
The John Morden Centre, a retirement day care facility in London, has won the UK's leading architecture award.
The building in Blackheath was praised by the Royal Institute of British Architects Stirling Prize 2023 jury for its use of sustainable materials.
Designed by Mæ, the Riba judges said it set an example of how to "raise the bar of quality in social healthcare".
It beat five rival contenders including A House for Artists and the University of Warwick's Faculty of Arts.
The other finalists, in full, were:
A House for Artists, Barking (Apparata Architects)
Central Somers Town Community Facilities and Housing, Camden (Adam Khan Architects)
Lavender Hill Courtyard Housing, Clapham (Sergison Bates architects)
Courtauld Connects - The Courtauld Institute of Art (Witherford Watson Mann Architects)
University of Warwick - Faculty of Arts (Feilden Clegg Bradley Studios)
The six buildings explored addressing a specific social problem, such as rising wealth disparities and housing shortages.
Riba president Muyiwa Oki said: "These six remarkable buildings offer thoughtful, creative responses to the really complex challenges we're facing today.
"Whether it's tackling loneliness, building communities or preserving our heritage, these projects lay out bold blueprints for purposeful architecture."

Judges said the centre set an example of how to "raise the bar of quality in social healthcare"
The John Morden Centre was added to a 300-year-old Grade One-listed residential and nursing site for the elderly, called Morden College.
It complements existing historical buildings dating back to the 17th Century. The almshouse and chapel have been attributed to St Paul's Cathedral architect Sir Christopher Wren.
The centre is described as a series of red brick "pavilions" housing care and social spaces, stitched together by a central timber "cloister".
It offers residents a variety of facilities such as an art room, a hair salon, nail bar and events space aimed at encouraging social interactions. This in turn supports healthier and longer lives.
'Really fulfilling project'
The UK's rapidly ageing population combined with a declining birth rate poses challenges in the longer term. According to a government report, external, "families will face increasing pressure to balance care with other responsibilities, particularly work. This is likely to mean that demand and supply of care will diverge".
Around 19% or one-fifth of the UK population, external was aged 65 years or over in 2019. That is forecast to grow to around 24% of the population by 2043, external, or 17.4m people, resulting in further pressure on public services and the wider care industry unless more innovative solutions are found.
The head of the winning design agency Mæ called the John Morden Centre a "really fulfilling project to work on".
"At a time when adult social care is in a perilous state, this award demonstrates that there is hope for the sector and the project offers up a model for others working within health and care - inspiring them to create environments that positively impact on people's mental and physical health," founding director Alex Ely said.
Speaking on behalf of the Riba Stirling Prize jury, Ellen van Loon, said: "The John Morden Centre is a place of joy and inspiration... This building provides comfort and warmth, with thoughtful features designed to prevent isolation.
"It illustrates how buildings can themselves be therapeutic - supporting care and instilling a sense of belonging".

The building was praised for "thoughtful" features designed to prevent isolation
Design features to meet the different needs and abilities of elderly residents include concealed wooden handrails and built-in seating along walkways. High-contrast patterns on the edges of floors help those living with dementia a visual way to navigate the building.
The centre uses principles of "biophilic design", which means it connects with its surrounding natural environment. A large cedar tree, for example, is the focal point of the garden, with different seating areas to appreciate the changing natural light.

A large cedar tree is the focal point of the garden
The building also used construction materials such as cross-laminated timber to reduce its carbon footprint, while lime-based mortar and passive ventilation, utilising the buildings chimneys, minimises the energy needed for heating and cooling.
Riba has given the award for the UK's best new buildings since 1996. Judging criteria includes design vision, innovation and originality, the capacity to stimulate engage and delight, as well as accessibility and sustainability.
Previous winners include The New Library, Magdalene College in Cambridge by Níall McLaughlin Architects (2022), Bloomberg by Foster and Partners (2018) and the Liverpool Everyman Theatre by Haworth Tompkins (2014).
Related topics
- Published9 October 2023

- Published6 September 2023

- Published11 August 2023

- Published27 July 2023
