In pictures: The V&A's new wing
- Published
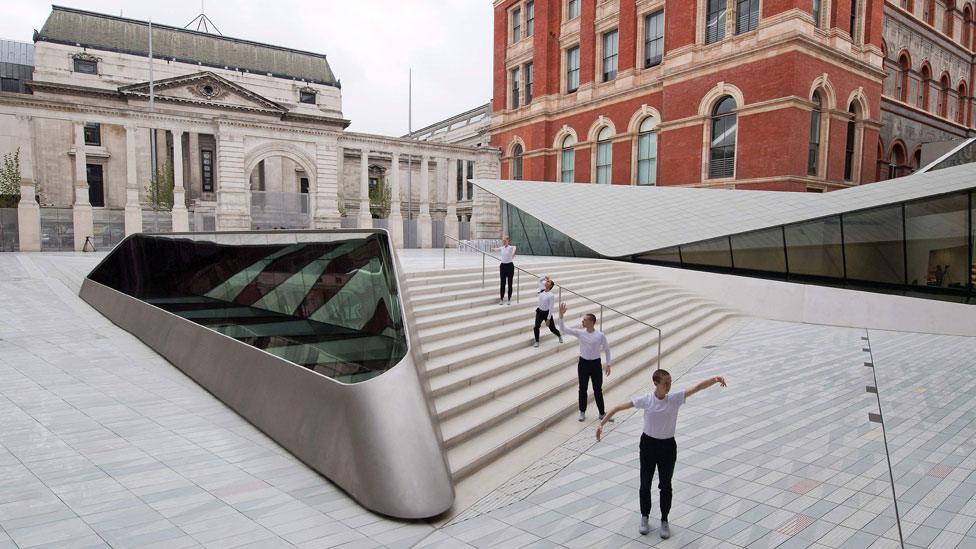
The launch of the V&A Exhibition Road Quarter, in west London, marks the beginning of a new era for the museum. The Sackler Courtyard, seen here, is the world’s first porcelain public courtyard, paved in 11,000 handmade tiles inspired by the rich tradition of ceramics at the V&A.
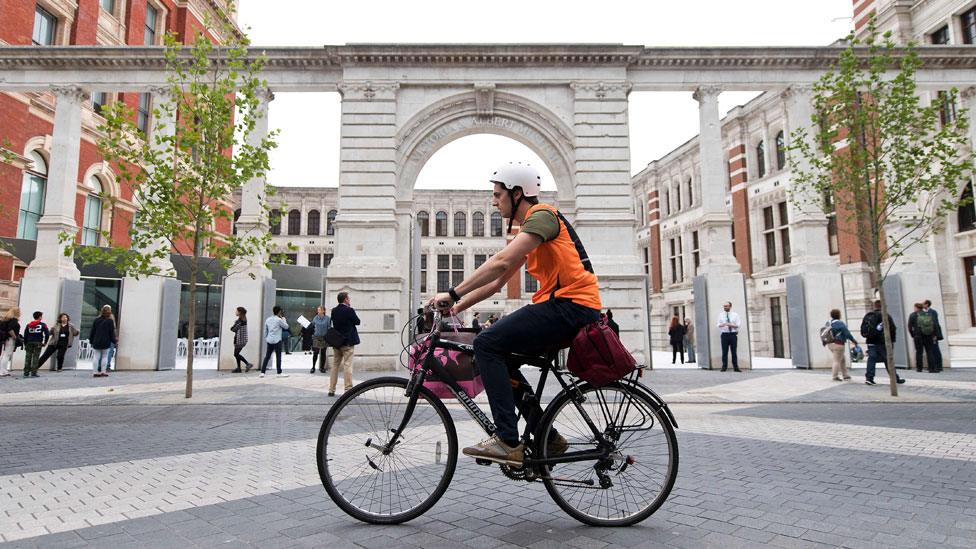
The expansion is the largest at the museum for more than 100 years and took six years to complete. The 1909 Aston Webb Screen is now a way in to the museum, yet it retains damage sustained during World War Two.
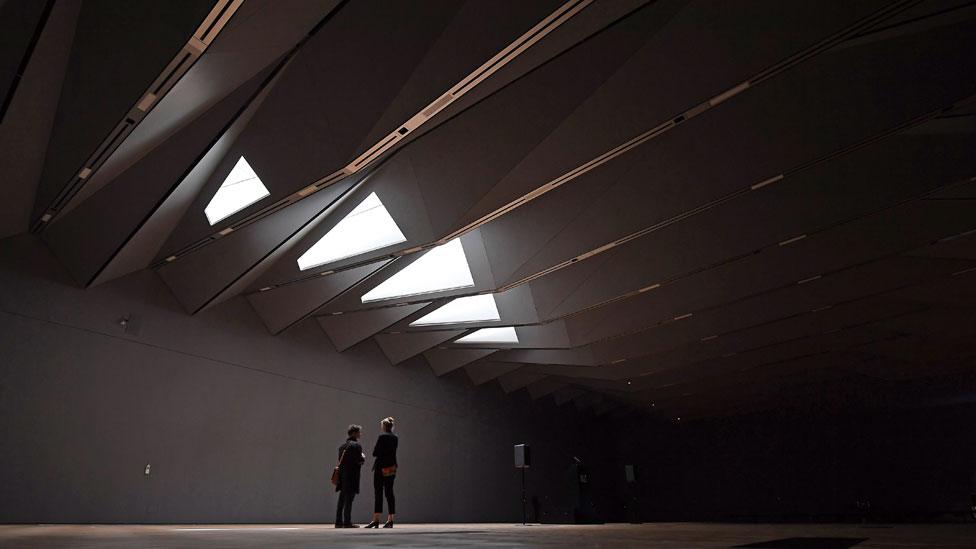
The Sainsbury Gallery offers more than 1,100 sq m of space in which the museum can house temporary exhibitions, free from any intruding columns.
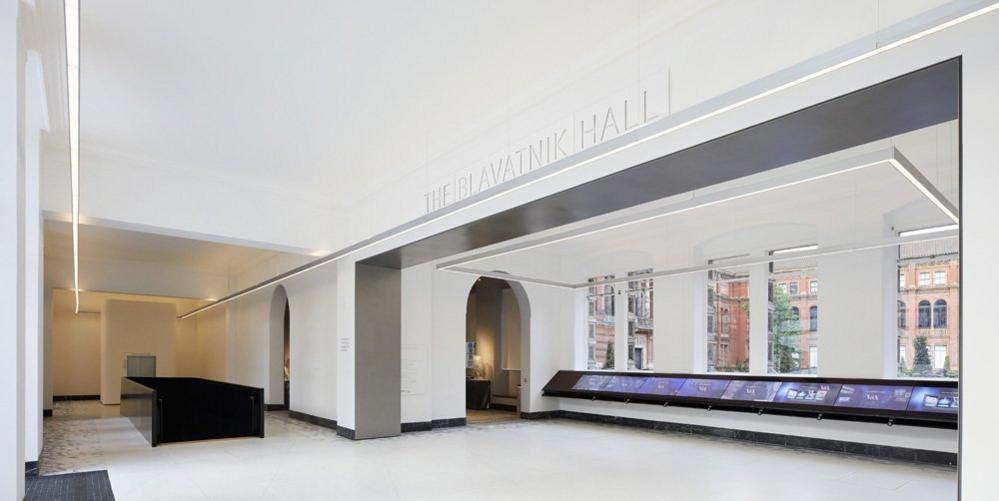
The Blavatnik Hall, off Exhibition Road, also provides a new way in to the museum and offers views through to the John Madejski Garden.
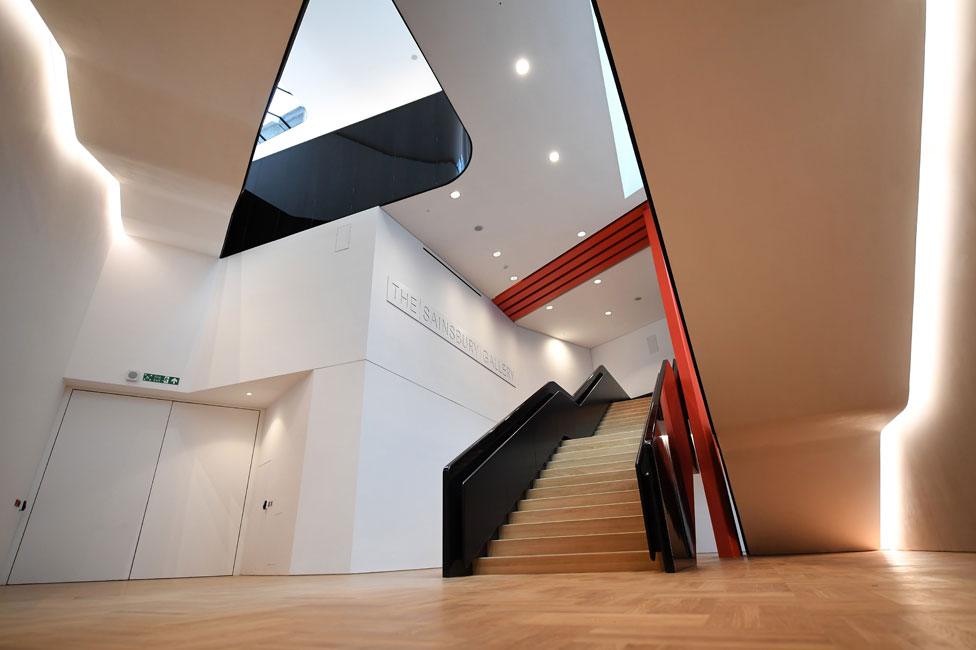
At the height of construction, up to 60 lorry loads of earth were being removed from the site each day.
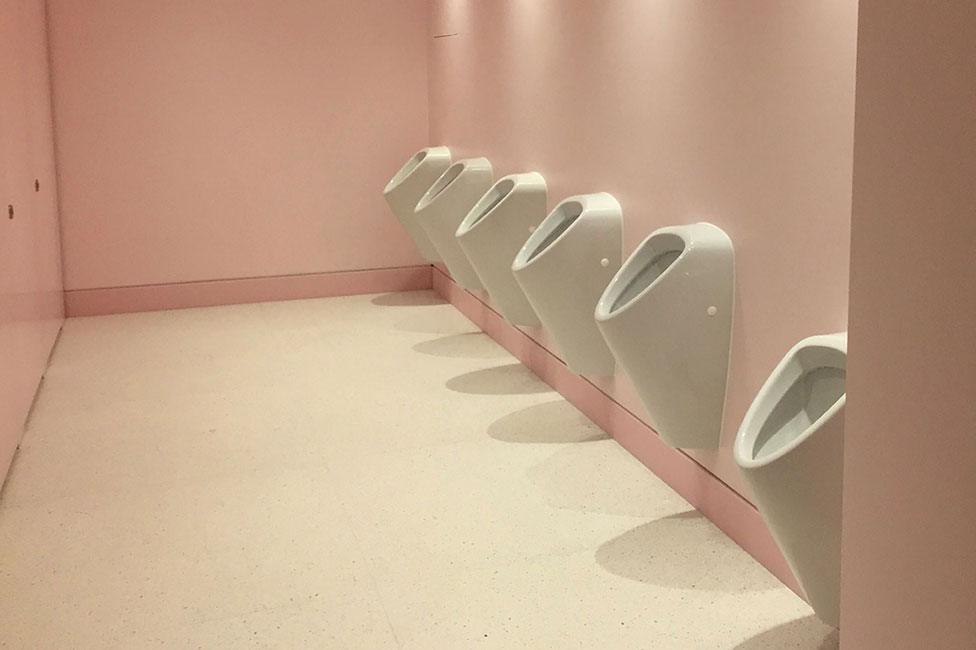
Another part of the £54.5m building project is a men's room painted a fetching shade of pink.
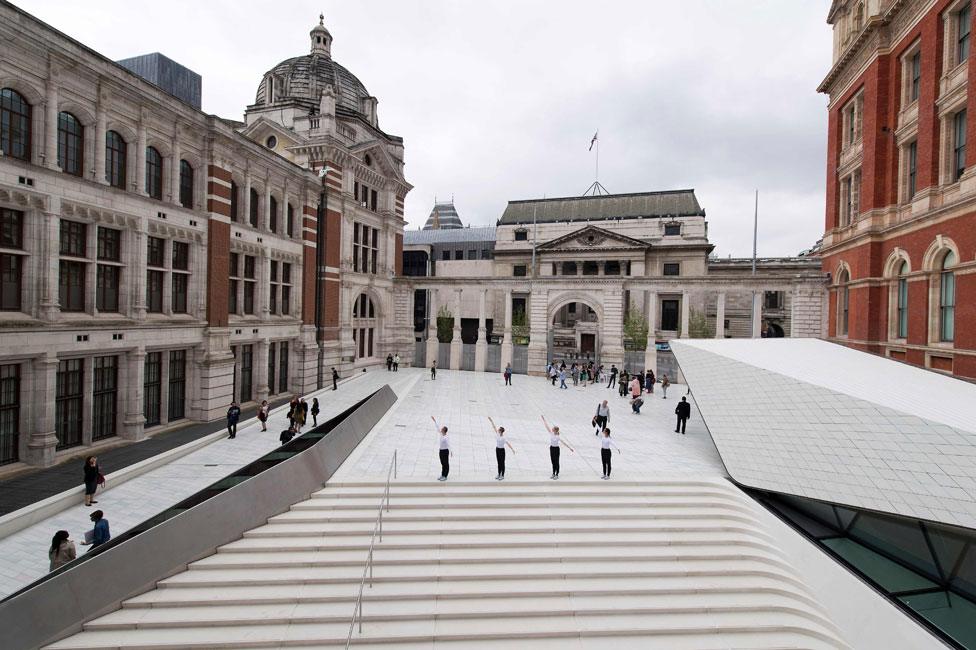
V&A Exhibition Road Quarter was designed by Stirling Prize-winning architect Amanda Levete and her practice, AL_A. The opening will be celebrated in a free, week-long public festival from 30 June to 7 July.