Bricks and bars: The tough urban prisons of the past
- Published
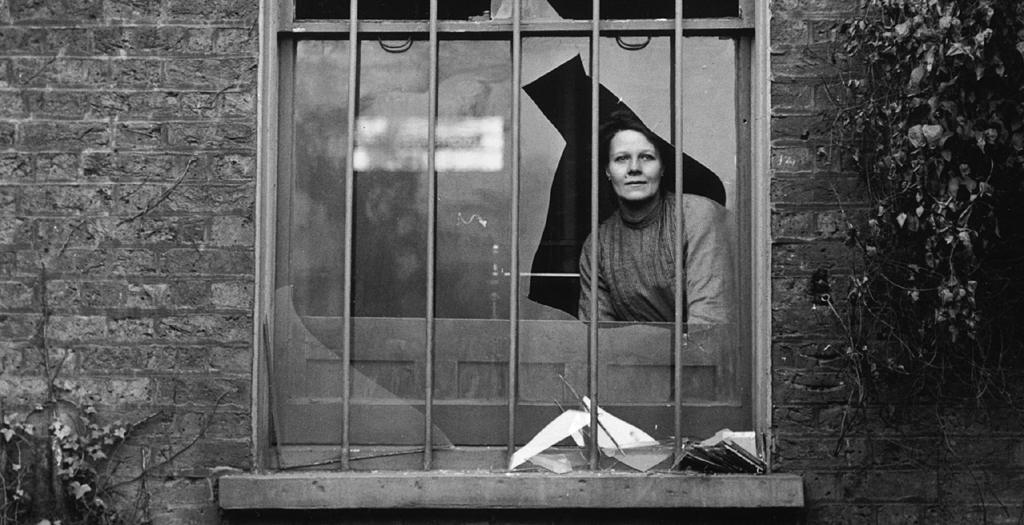
"Old and inefficient" urban prisons are being shut as part of government plans to modernise infrastructure in England and Wales. The imposing buildings of the past might not suit 21st Century detention - but they were architecturally striking. The tough urban prisons of the past
This summer, the biggest women's jail in western Europe - Holloway in north London - is due to close. Inmates have already begun to transfer from the inner city site to two prisons in Surrey.
Its closure is part of a wider programme to shut a number of historic urban jails, to make way for nine new prisons. But many inmates will remain housed in buildings built before World War Two.
Here - we take a look at some of the old distinctive buildings that kept prisoners behind bars.

The first incarnation of Holloway Prison in north London could, at first glance, be mistaken for a castle.
The turrets and towers were constructed in 1852 - and to start with it was known as the New City of London Prison.
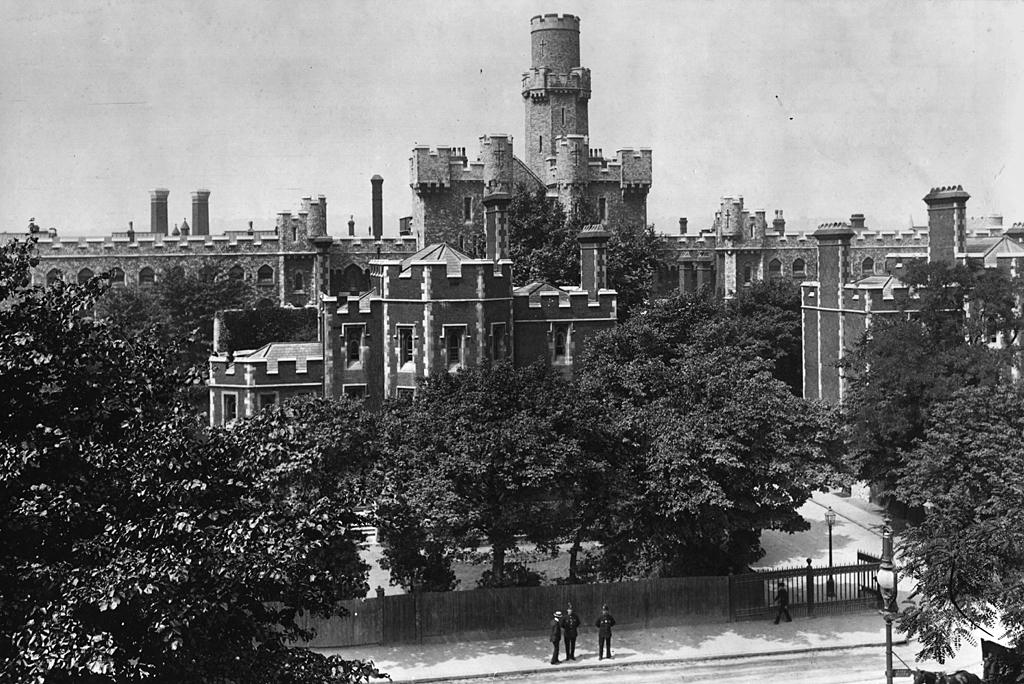
The tough urban prisons of the past
At first, Holloway held both male and female prisoners. The next image from the 1890s shows male inmates walking on paths around the exercise yard.
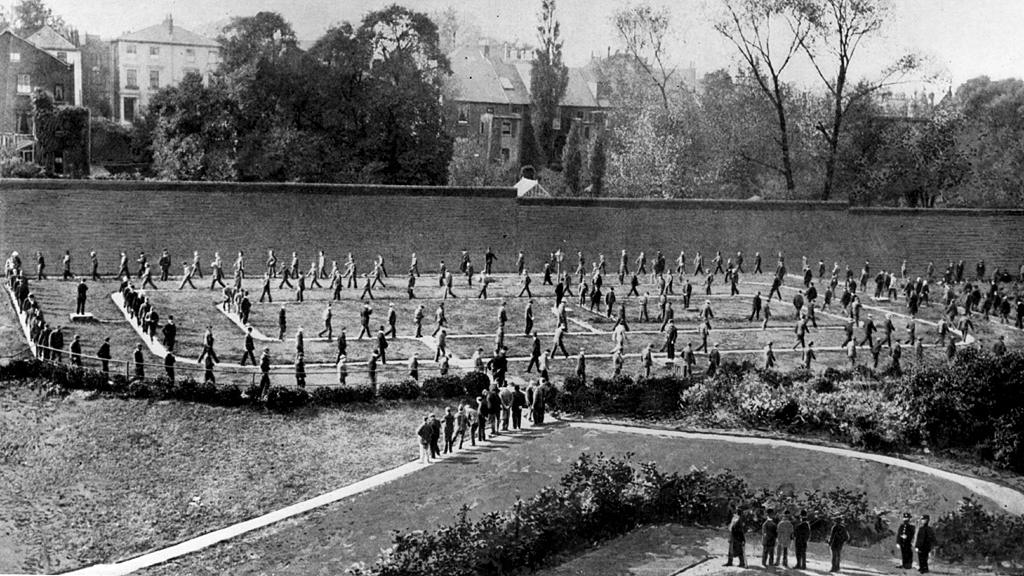
It wasn't until the start of the 20th Century that Holloway was re-designated, to become female-only.
These next photos from 1908 show typical cells at the prison where suffragettes - campaigning for votes for women - would have been held.
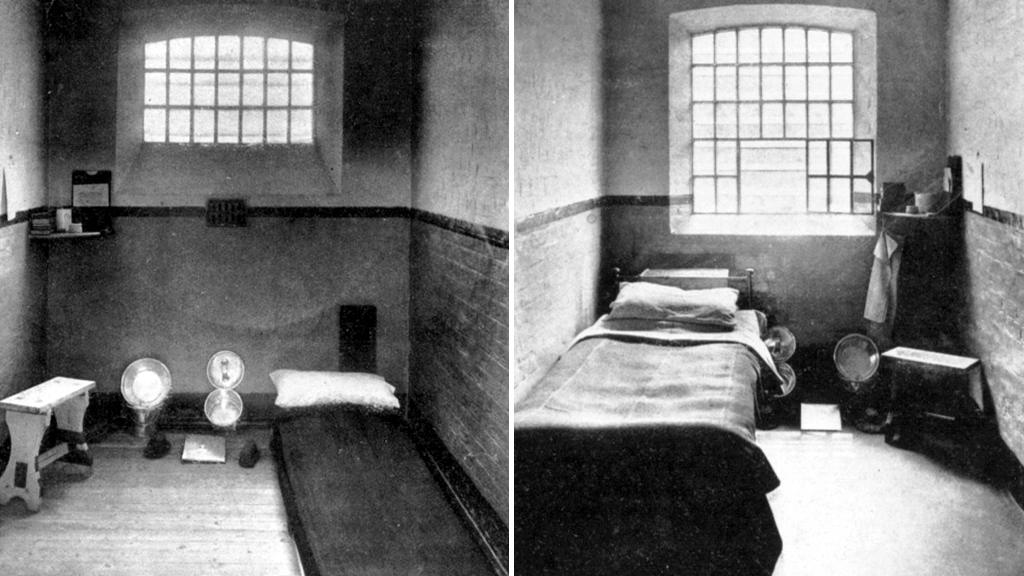
Taken a year later, this next image shows some of those women waving scarves through the bars of their cell windows.
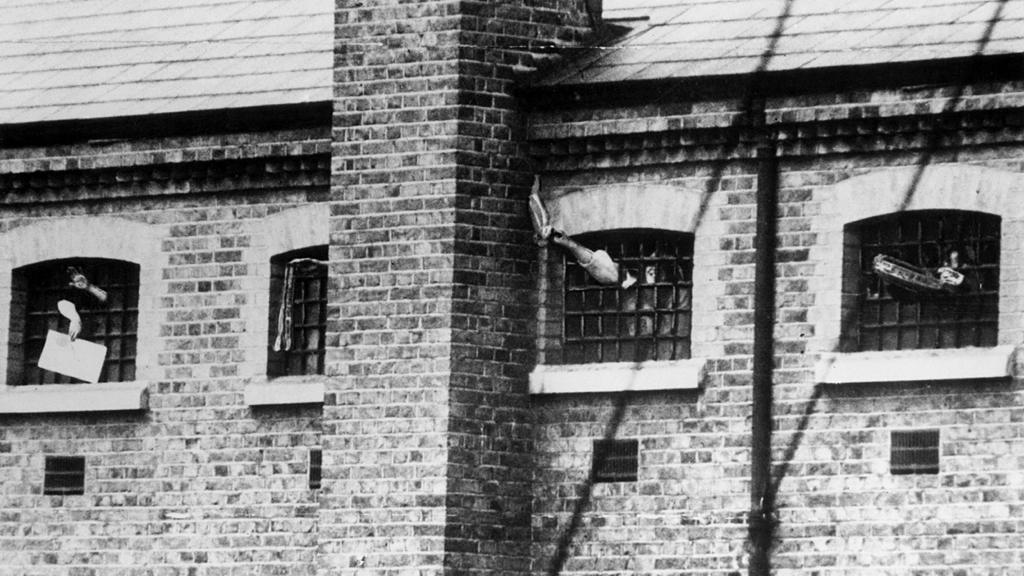
Holloway was completely rebuilt during the 1970s and early 80s.
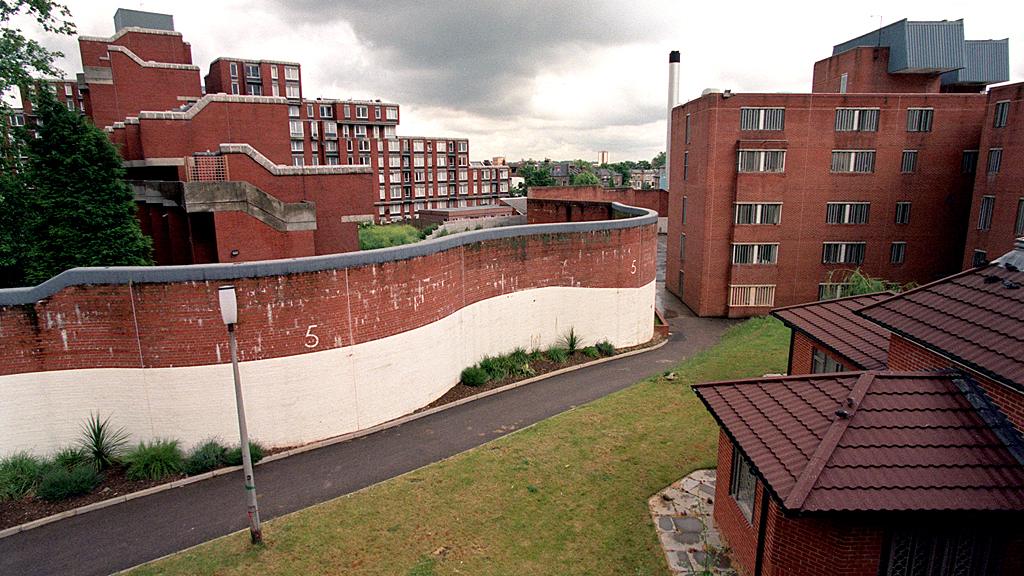
Red brick replaced the Victorian turrets - with the prison eventually re-opening in 1983.


"From the Middle Ages onwards prisons were located in urban buildings that were the seat of the authority enforcing the law - such as town halls," says Historic England's, external prison expert Allan Brodie.
"In some places it was a bishop, an archbishop, or the nobility that were responsible for law enforcement - and therefore their prison was often in their most secure building."
Lancaster Castle - below - was a Category C prison. It closed in March 2011 and is now a tourist attraction.
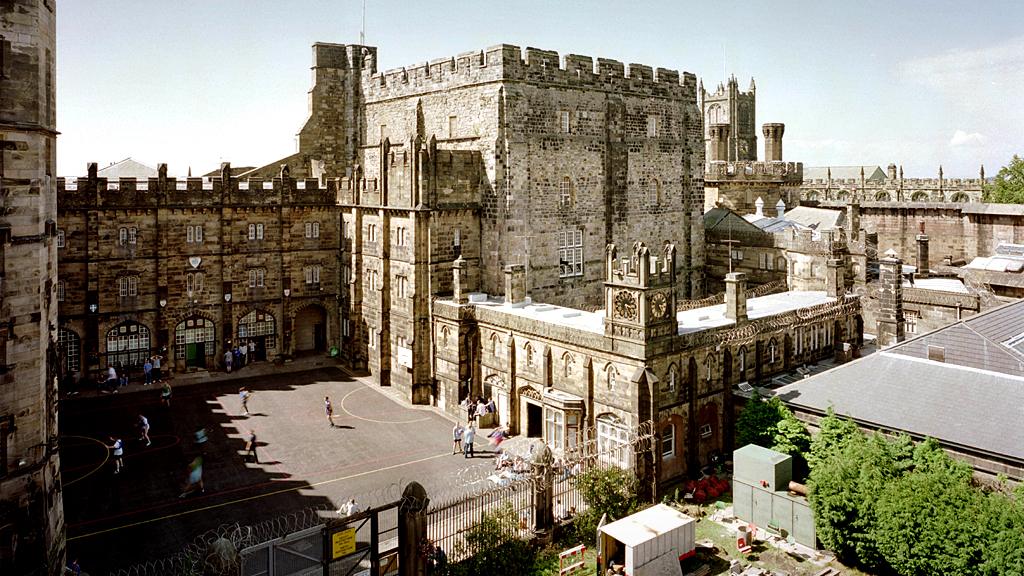
"During the 19th Century new prison buildings were often built on the site of castles that had previously served as jails," says Brodie.
Gloucester's prison - built on the remains of a medieval castle - closed in 2013.
This aerial photo of the site - the walled complex on the right of the frame - was taken in September 1928.
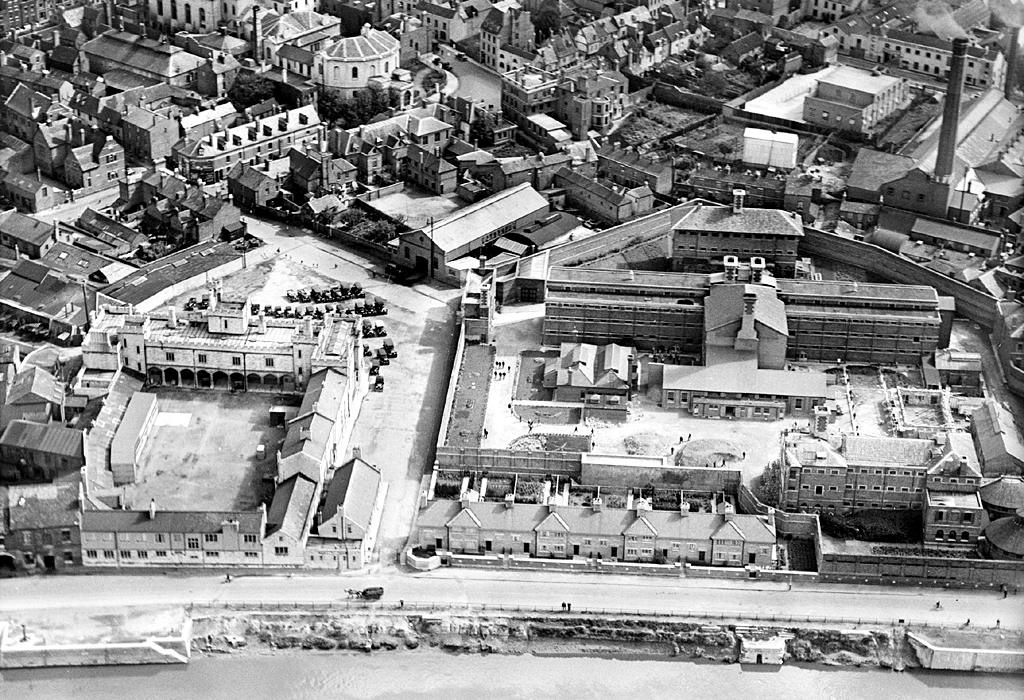
The prison in Oxford was also built on the site of a castle. It closed in 1996 and was converted into a luxury hotel.
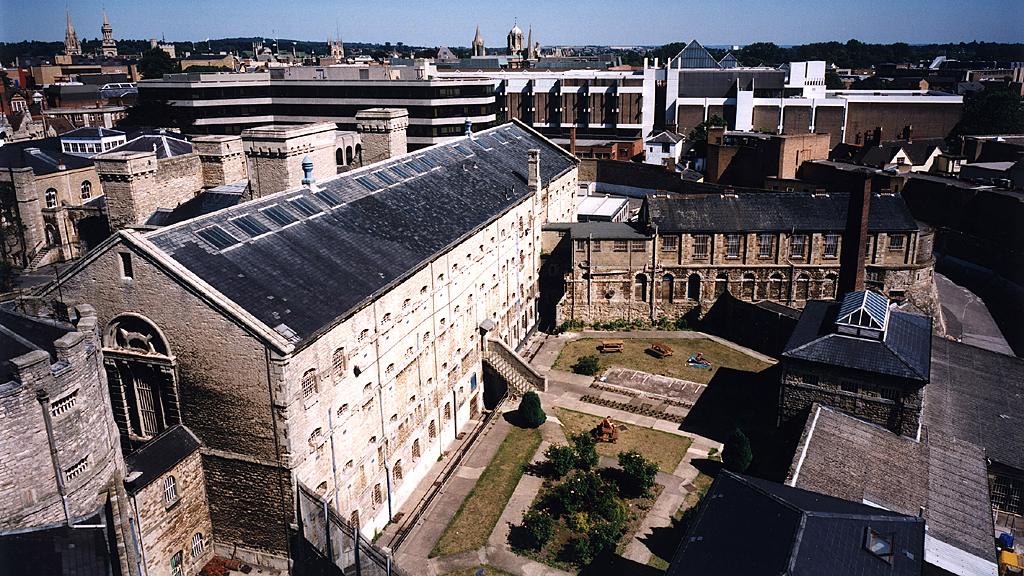
And in Stafford, the original 18th Century building consisted of a quadrangle with projecting wings.
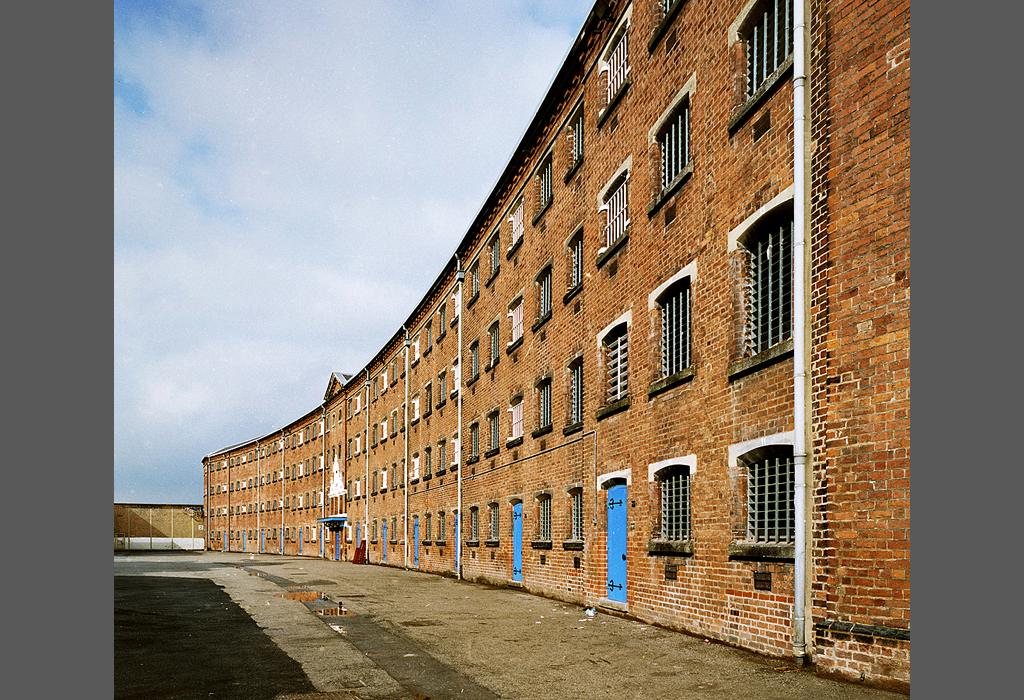
"In 1834 a crescent-shaped wing was erected," explains Brodie. "It is the only example of this plan type in an English prison - and it survives today."


In the early 1820s, six inmate-powered treadmills were installed to power a corn-mill at the newly built prison at Brixton in south London.
Prisoners would walk the treadmill, which resembled a water wheel, as part of their punishment.
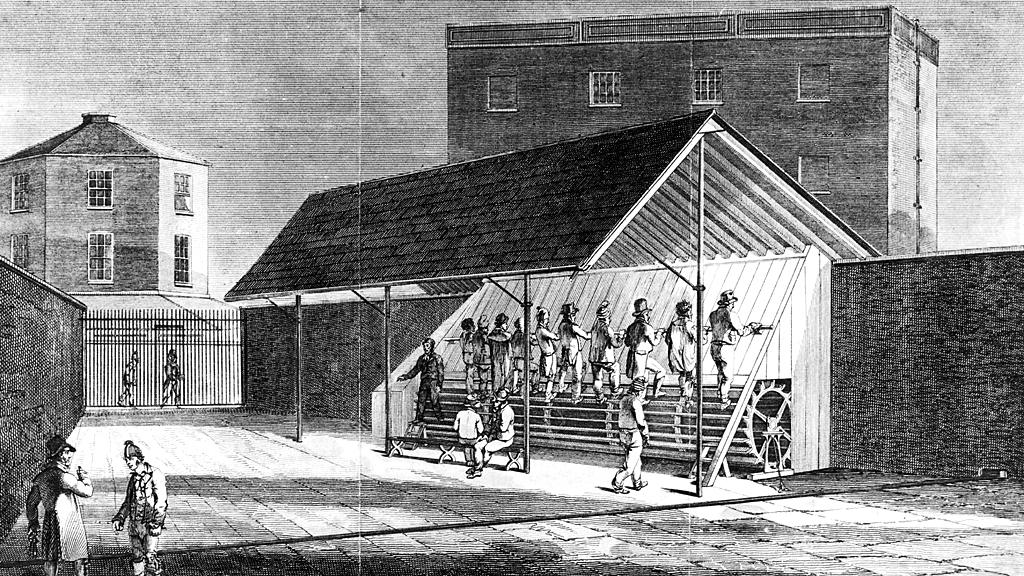
In the mid-19th Century the prison became female-only.
In the next image - on the right - inmates are depicted sitting on the wing balconies during so-called "silent hour".
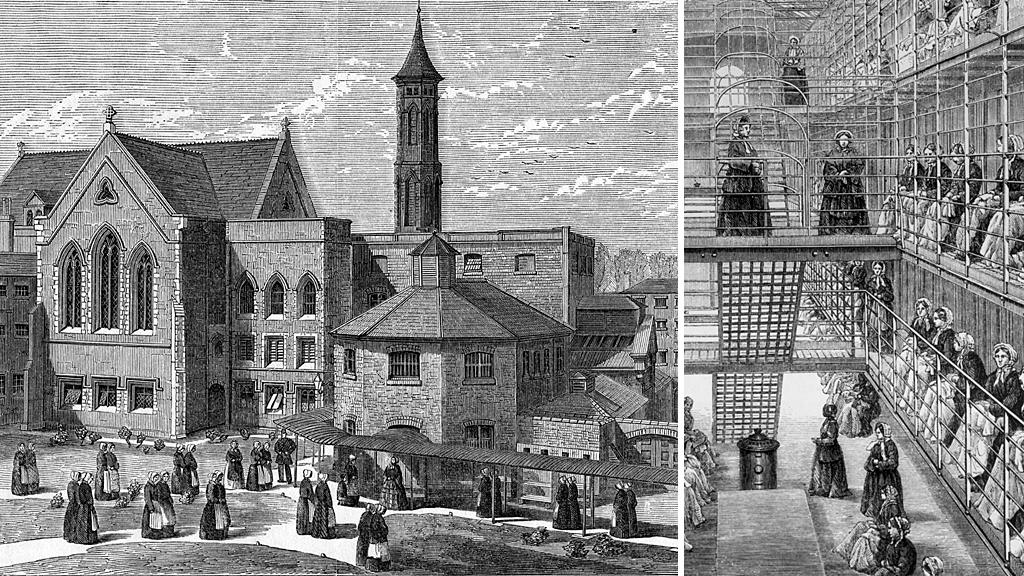
The original octagonal governor's house is still there today - although it is now the prison's main administration building.
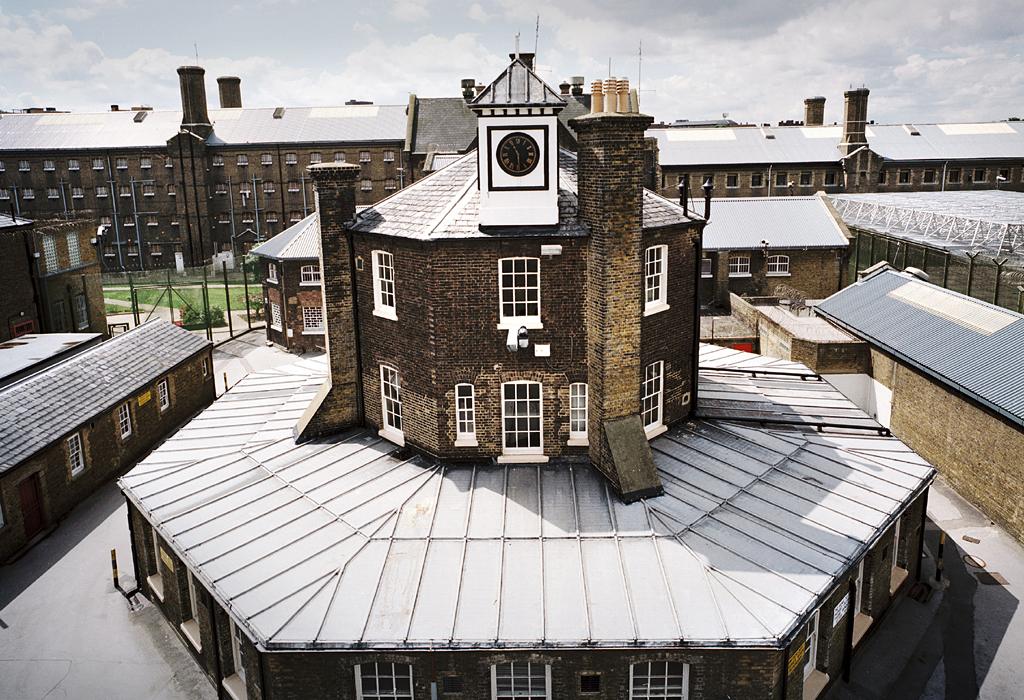
"The octagonal plan with the house at the centre was so that the exercise yards could be overseen easily," says Brodie.


In the 1830s, the government looked to the United States for better prison design.
"HMP Pentonville in north London - which received its first inmate in December 1842 - was the first purpose-built prison to implement a new regime model," says Brodie. "It was highly influential."
Inmates were kept strictly segregated, housed in multi-storey wings which radiated out from a central hall.
Initially, the first prisoners also passed their sentences in total silence - but the harshness of the regime had to be modified, because says Brodie, "many inmates were driven insane by the experience".
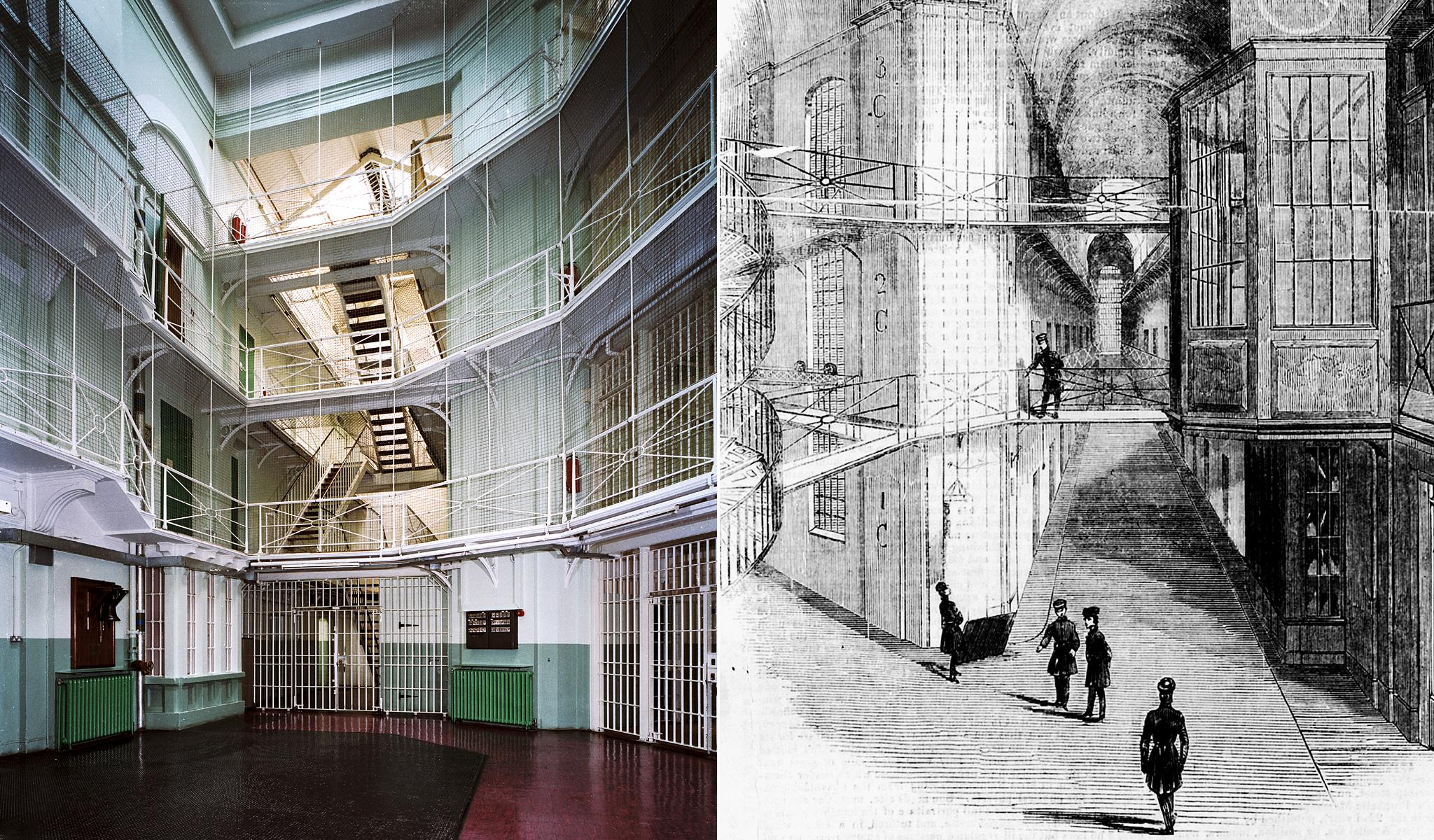
But the internal design of Pentonville was copied, in part at least, in new Victorian prisons across the country - including at Reading in Berkshire.
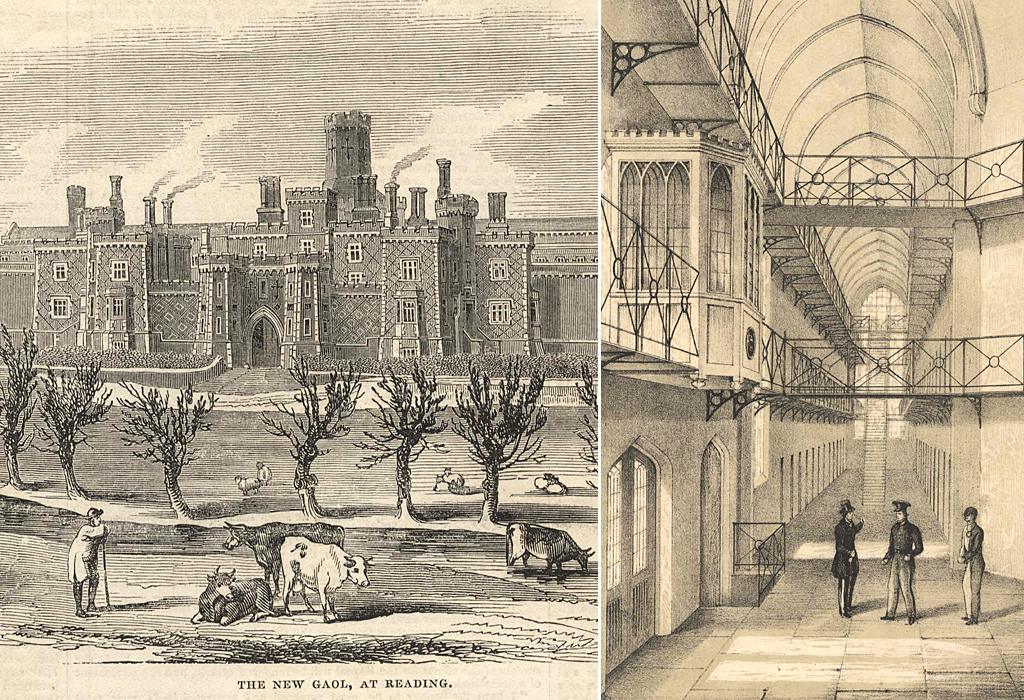

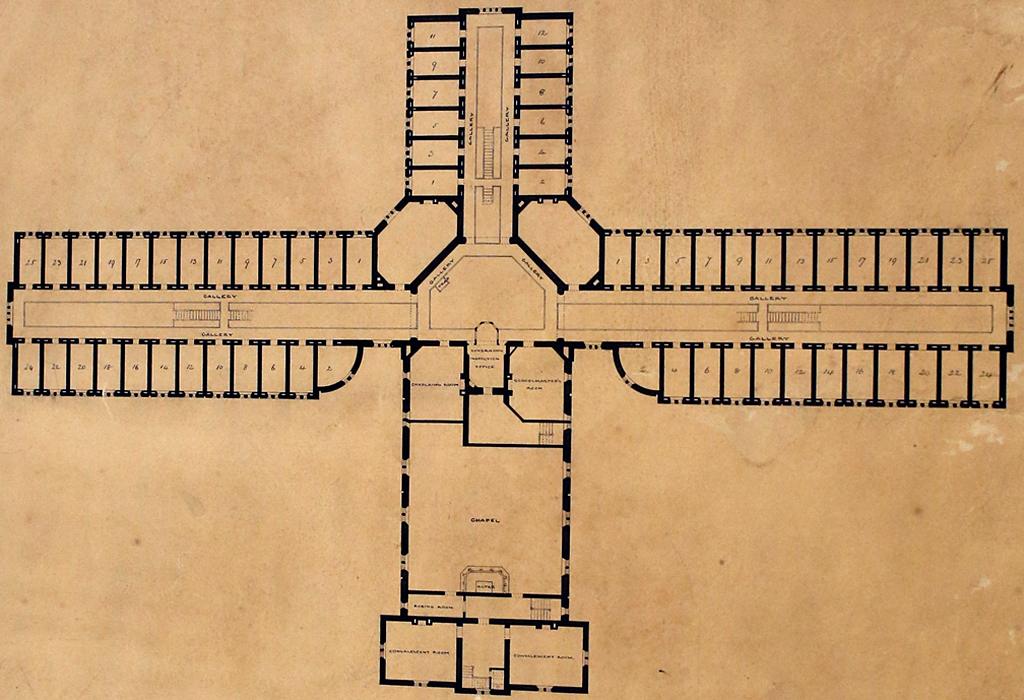
At Preston in Lancashire, the original 18th Century prison was reworked in the 1840s to include new wings - inspired by Pentonville.
"The most striking of these is C Wing", says Brodie, which was erected in the mid-1860s.
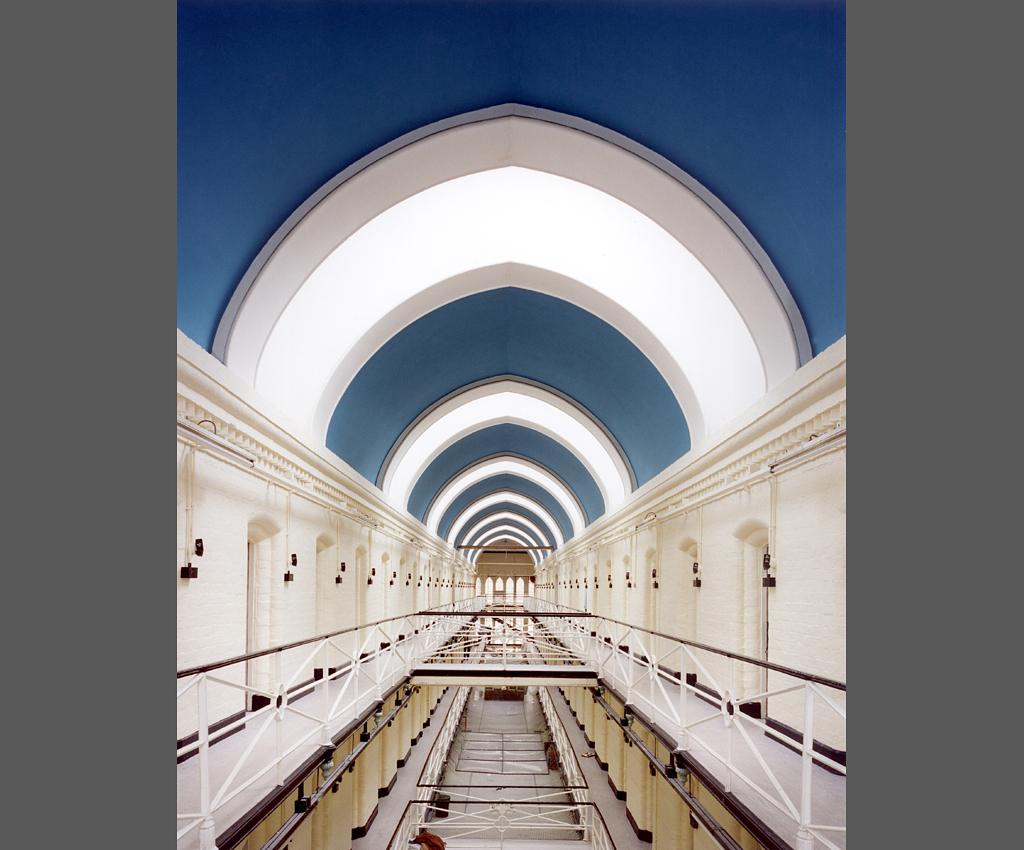
Pentonville also inspired the layout at HMP Manchester, which opened in 1868 with two radial blocks.
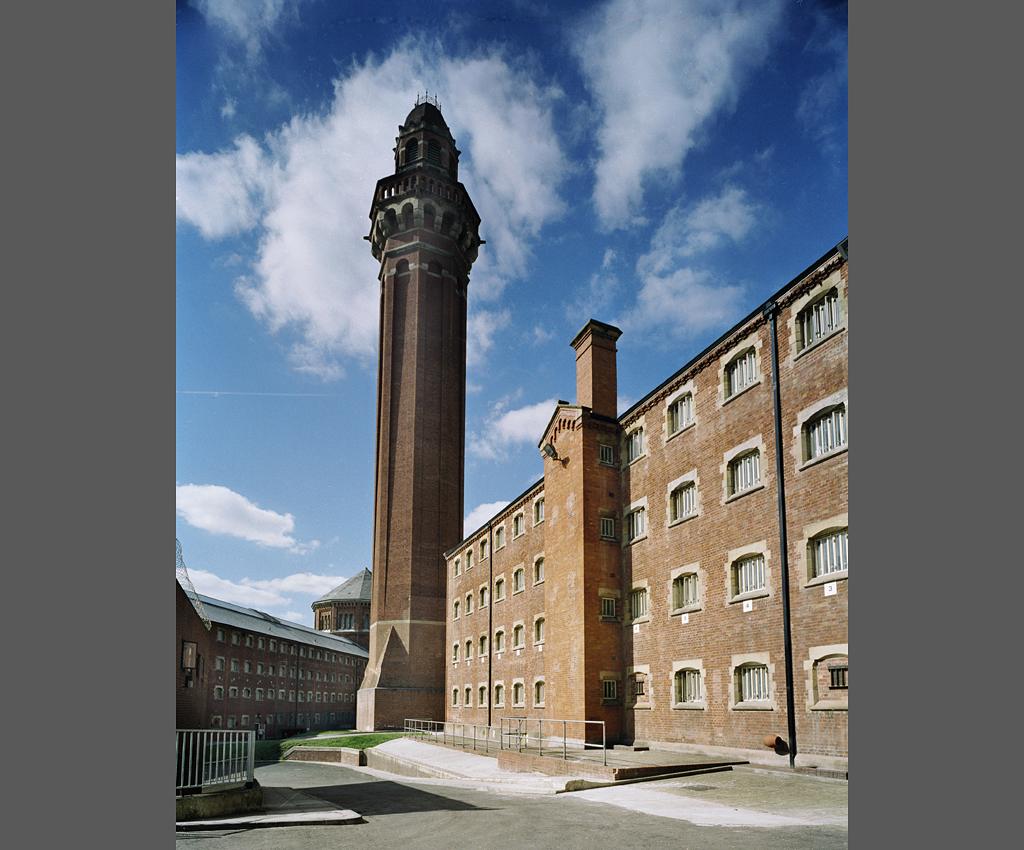
The tall Italianate chimney - next to G Wing - was part of the Victorian heating and ventilation system.


Some prisons of the 1800s were built with the aim of being more conducive to reforming criminals.
Wormwood Scrubs, now considered very much an urban prison in west London was, briefly, an out-of-town jail. It overlooked countryside before the urban sprawl caught up.
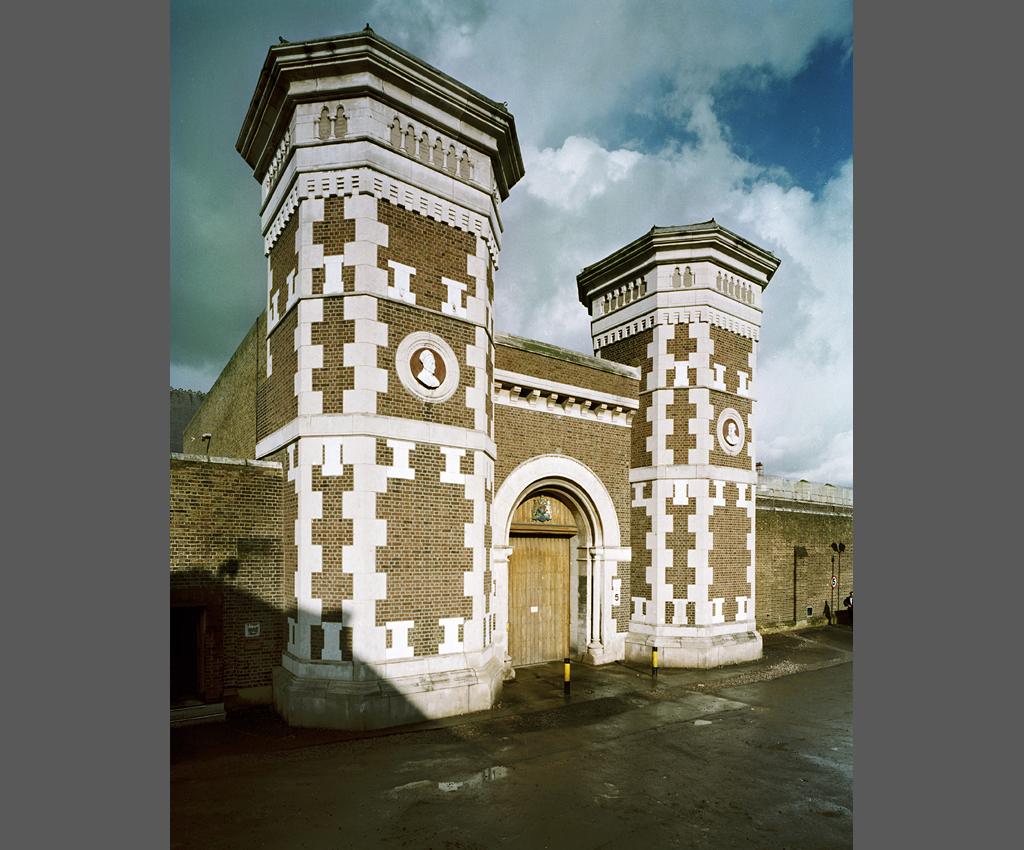
The "Scrubs" is most famous for its main gate, which was completed by 1885.
But it also has the largest church in any prison in England.
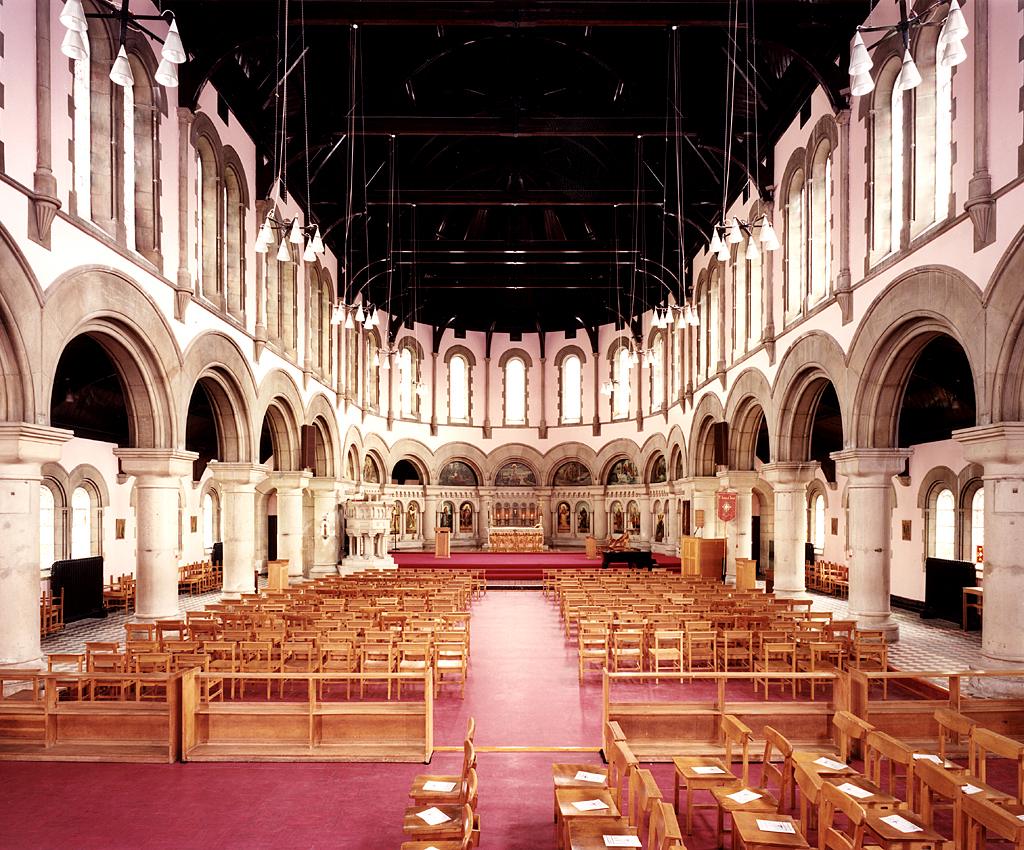
Designed to hold around 1,400 inmates, HMP Wormwood Scrubs had four parallel blocks, including one for female prisoners.
"Each wing was aligned north to south, this allowed every cell to receive some direct light during the day," explains Allan Brodie.
"An idea that may have been influenced by contemporary hospital planning."
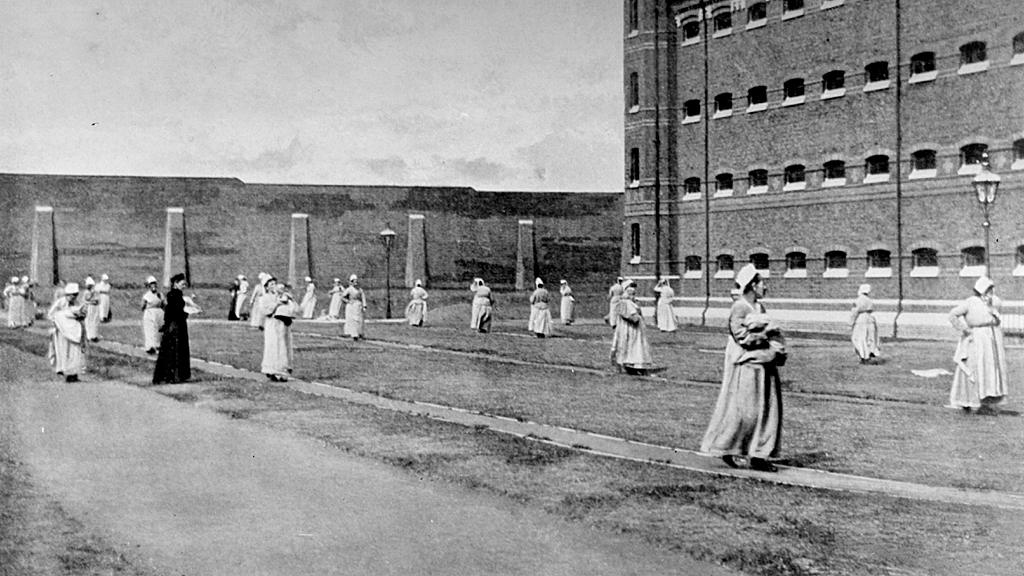
The image above - from circa 1890 - shows mothers and babies in the exercise yard, during their allocated hour together.


By the late 19th Century the prison population was falling - and from World War One until 1940, says Allan Brodie, "the number of inmates remained steady at about 10,000".
It led to the closure of 36 English and Welsh prisons - mostly in urban areas.
"But 13 jails subsequently re-opened when inmate numbers began to rise inexorably after World War Two."
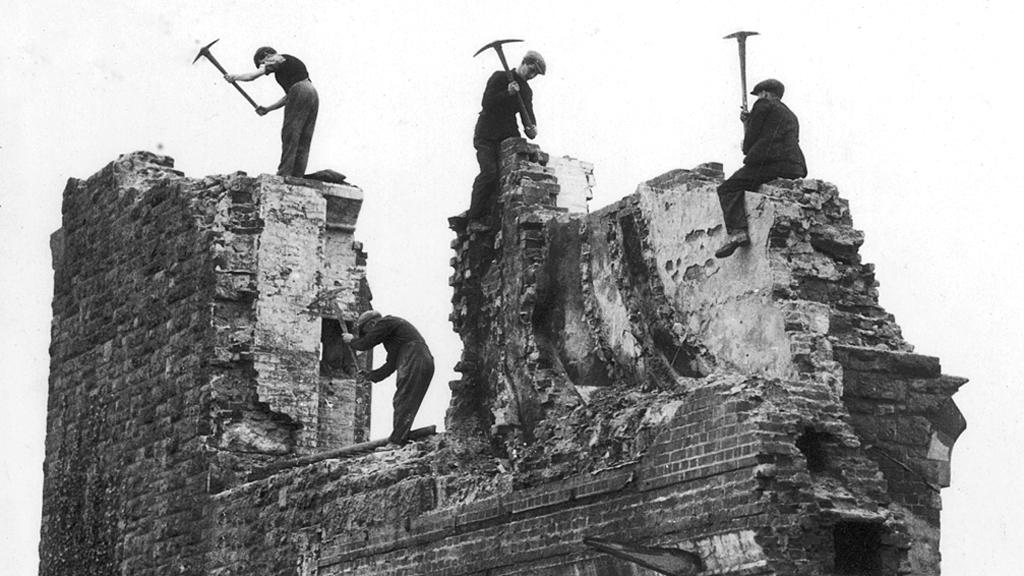
Here, in a photo dating from 1938, workmen are show demolishing the prison at Camarthen in west Wales.
A new civic centre would be built on the site.
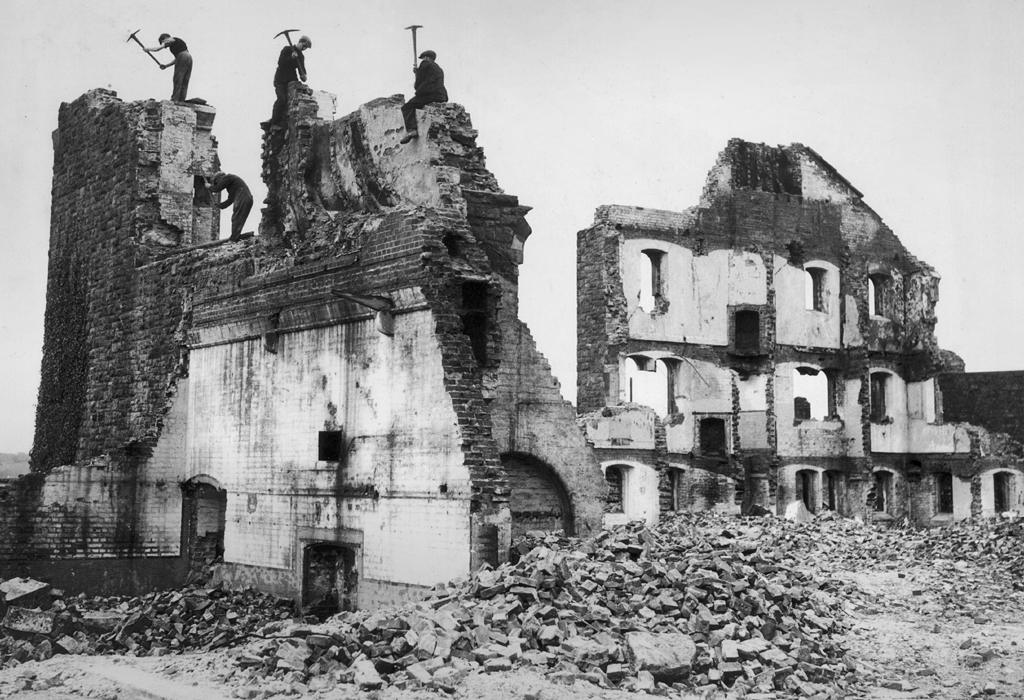
The final two images were taken in York.
The city prison can be clearly seen here in 1926 - its wings fanning out - within the castle walls in the shadow of Clifford's Tower.
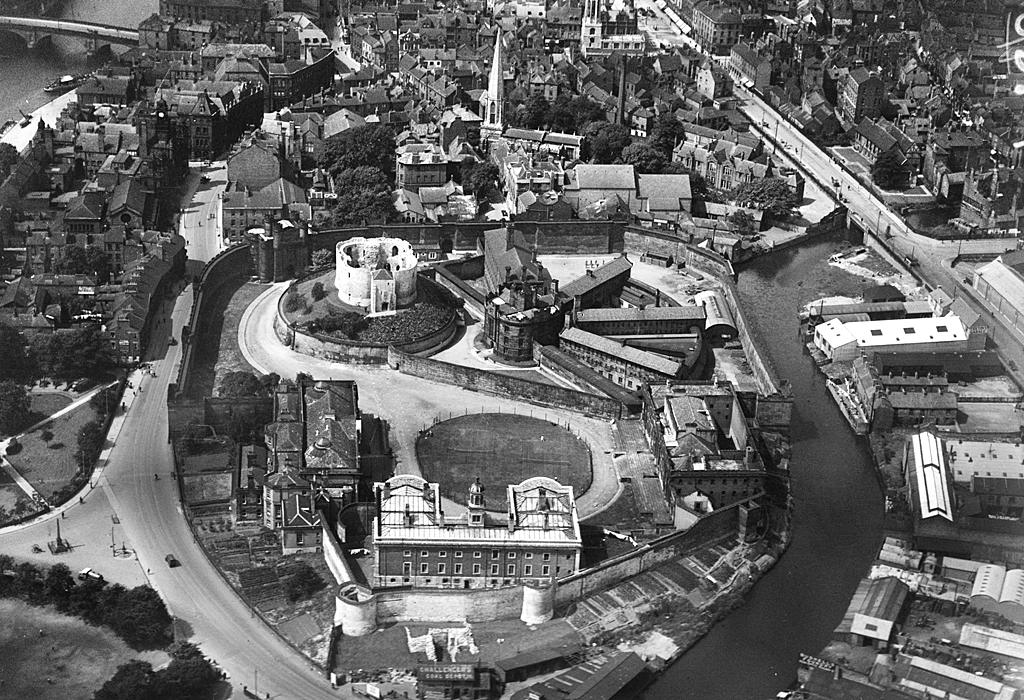
Nine years later the prison was demolished - the walls of Clifford's Tower visible in the background of the image below.
The site is now used as a car park.
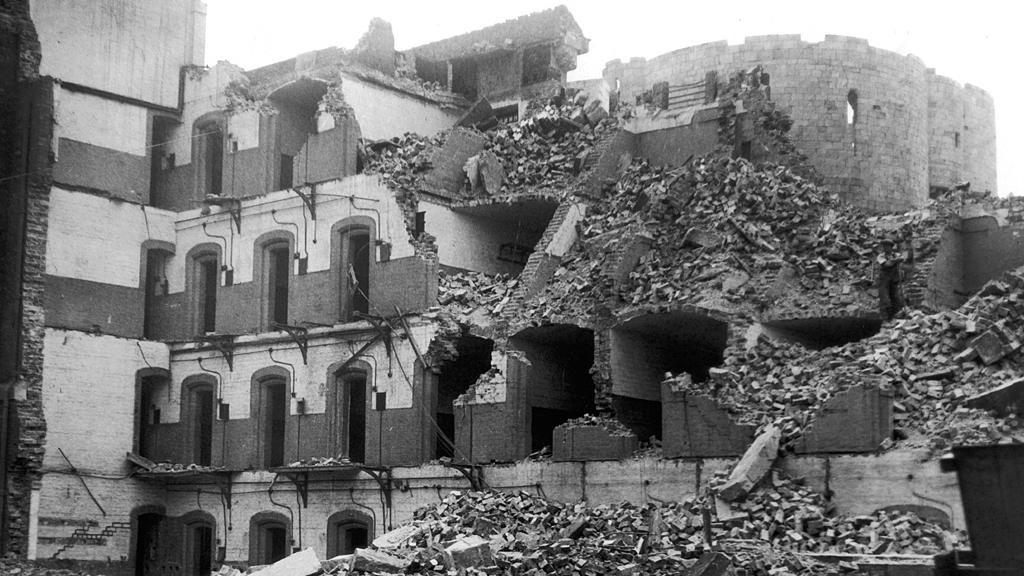

Top Image: Woman looks through a broken window at Holloway Prison after an explosion by suffragettes, 1913.
All images subject to copyright.
Related: