In pictures: 2017 Riba Stirling prize shortlist
- Published
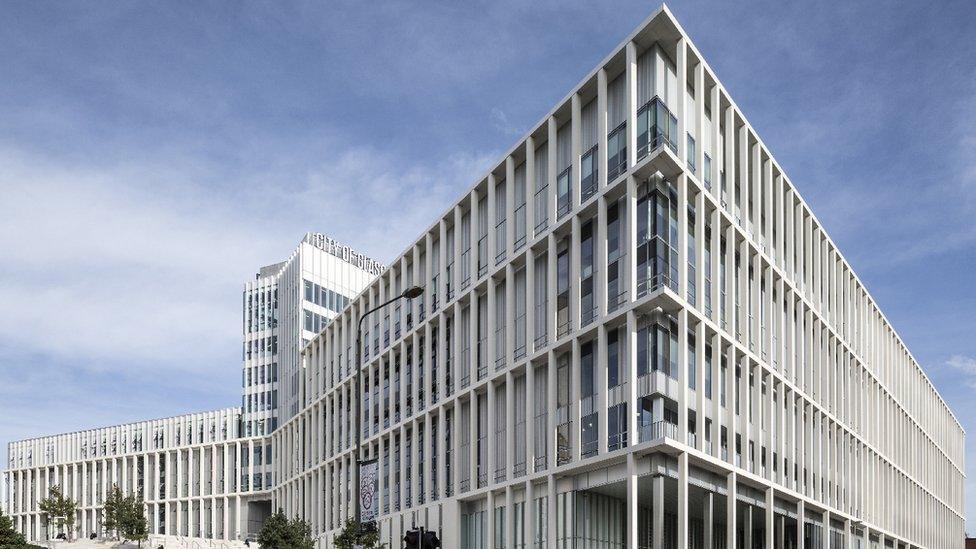
The first finalist is the new City Campus at the City of Glasgow College, which is part of a project to turn the college's 11 buildings into two. The judges said: "There is an astonishing scale and complexity to the brief for this project and considerable architectural skill is demonstrated in its realisation; not just in resolving the brief, but in the contribution to the city."
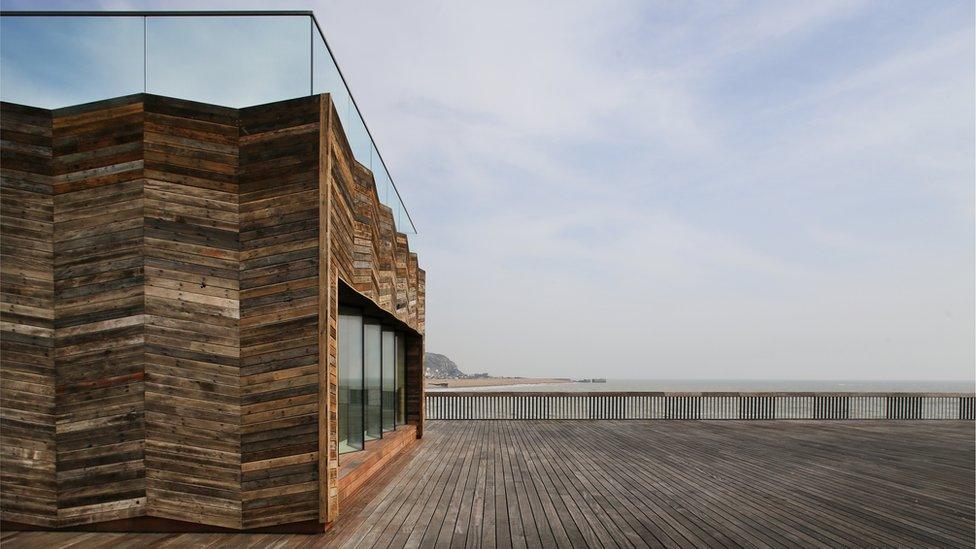
Hastings Pier was reopened to the public in April 2016, five-and-a-half years after a devastating fire which caused widespread damage. The judges said: "The new pier is not a lonely pier; rather, it is extremely welcoming in its design, with free, open entry to the public. It offers flexibility, material and functional sustainability, and an uninterrupted vista of the natural and built surroundings."
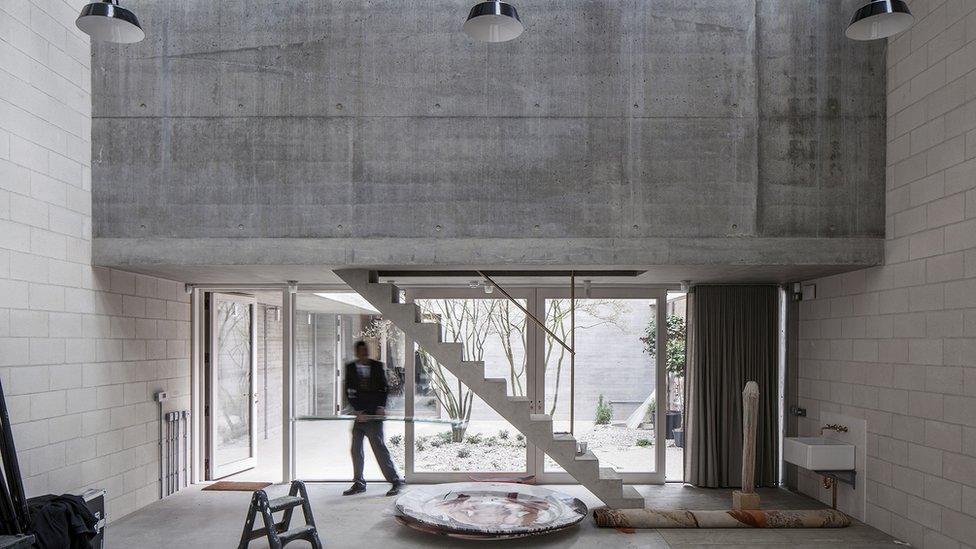
The Photography Studio for Juergen Teller in west London consists of three buildings and gardens. The judges said: "The project is a mature and confident statement of orderliness and precision, whilst also being relaxed and playful. It forms a refined, yet flexible workplace, which is already beginning to act as a setting to prompt and influence on the work of its client."
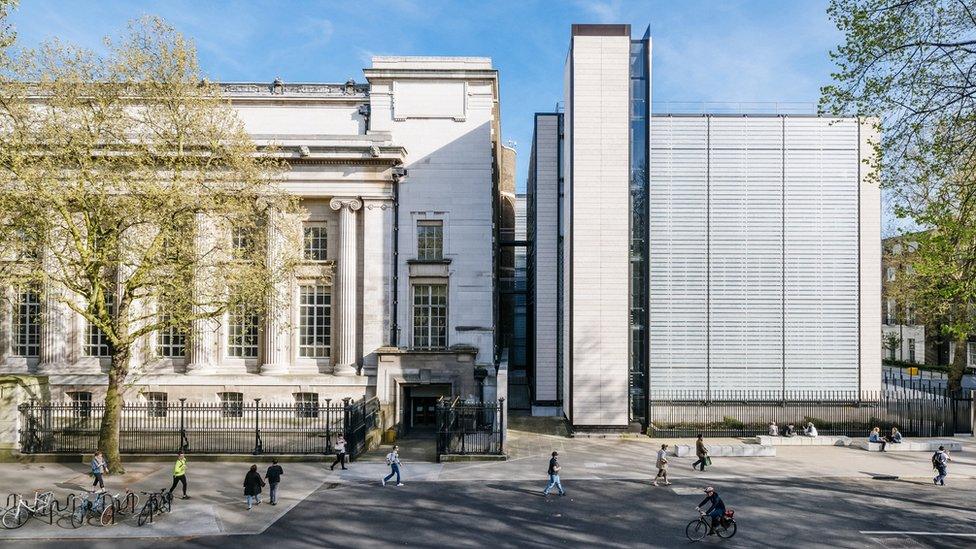
The British Museum World Conservation and Exhibitions Centre was built with money from a legacy to enhance the way the museum's collections are stored. The judges said: "This building is the realisation of an extremely complicated brief in terms of spatial challenges, technical requirements, and engineering technologies. Its achievement derives from the elegant and simple way these challenges are met, while maintaining a clear and coherent diagram and a refined and rational building enclosure."
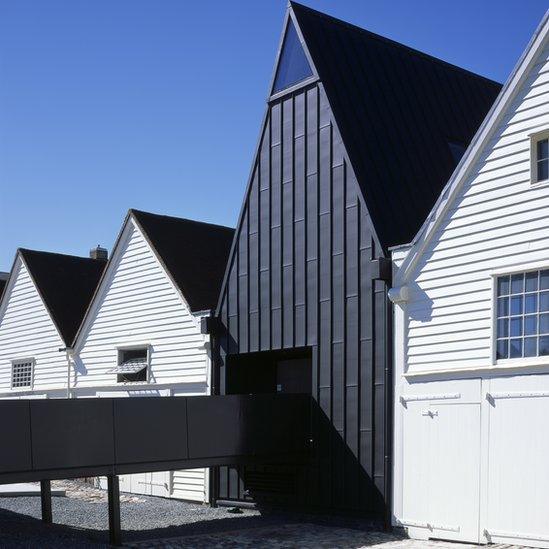
The Command of the Oceans display at The Historic Dockyard Chatham opened to the public last year. The judges said: “This project is a champion for progressive conservation, inventive reuse and adaptation of existing fabric. The importance of the historic fabric has been clearly understood, which has allowed freedom in other areas to change the circulation and the reading of the buildings to give the whole complex of buildings a new lease of life."
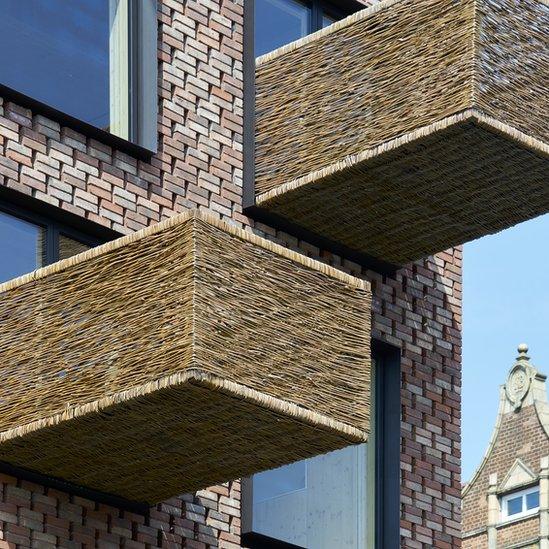
Barrett's Grove is a cross-laminated timber housing scheme in London's Stoke Newington, which is set in a conservation area. The judges said: "The staggered hit-and-miss brick skin of the façade makes a larger-than-usual pattern, which fits the tallness of the overall building. Wrapping the skin up and over the roof, emphasises the simplicity of the building’s form." The winner will be announced on 31 October.
- Published6 October 2016
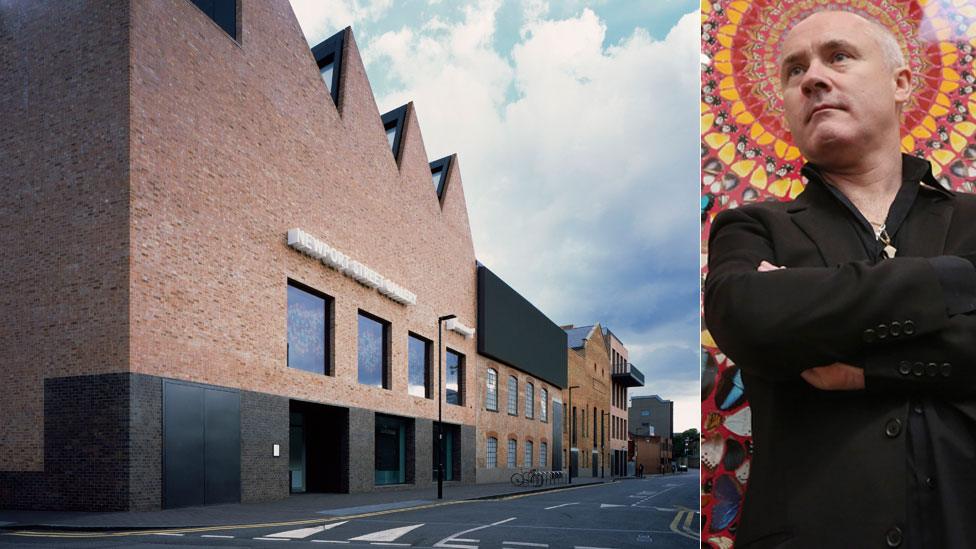
- Published15 October 2015
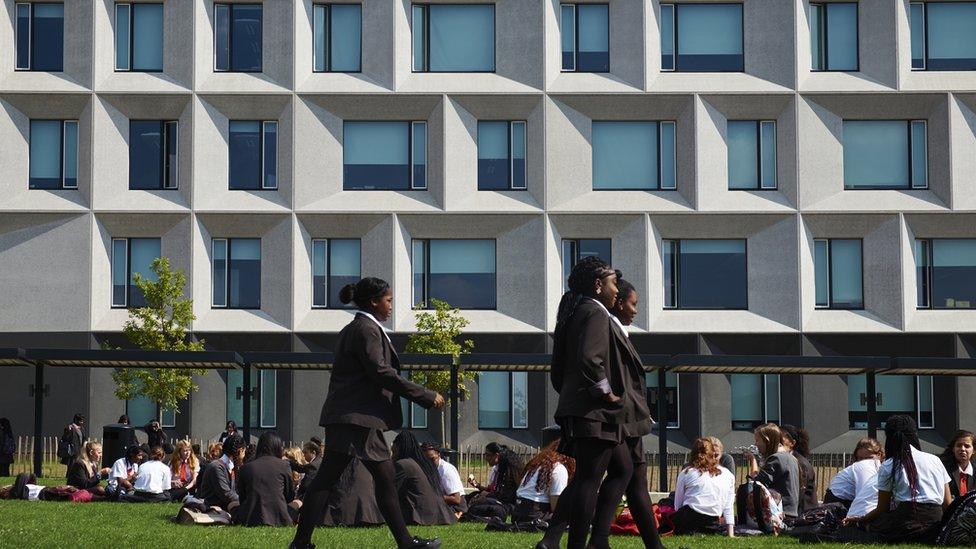
- Published16 October 2014
