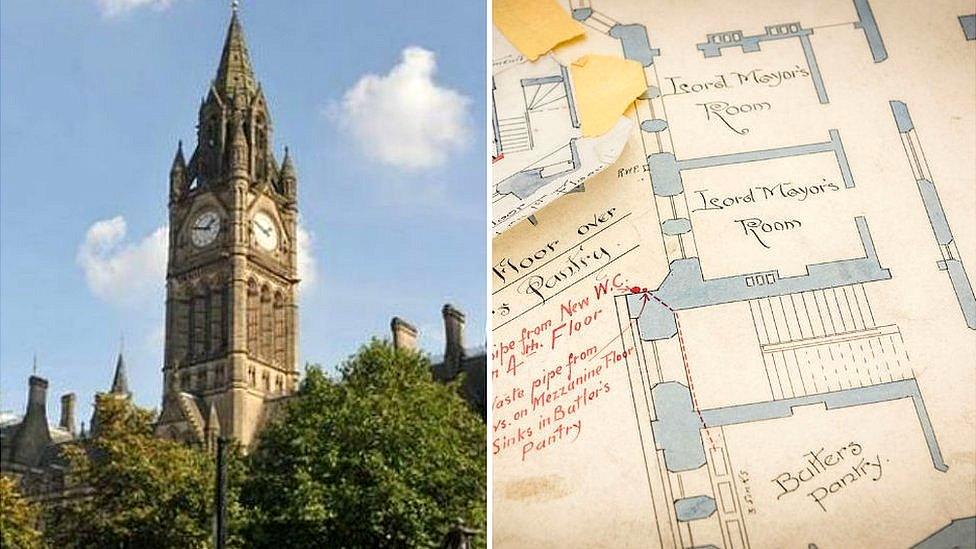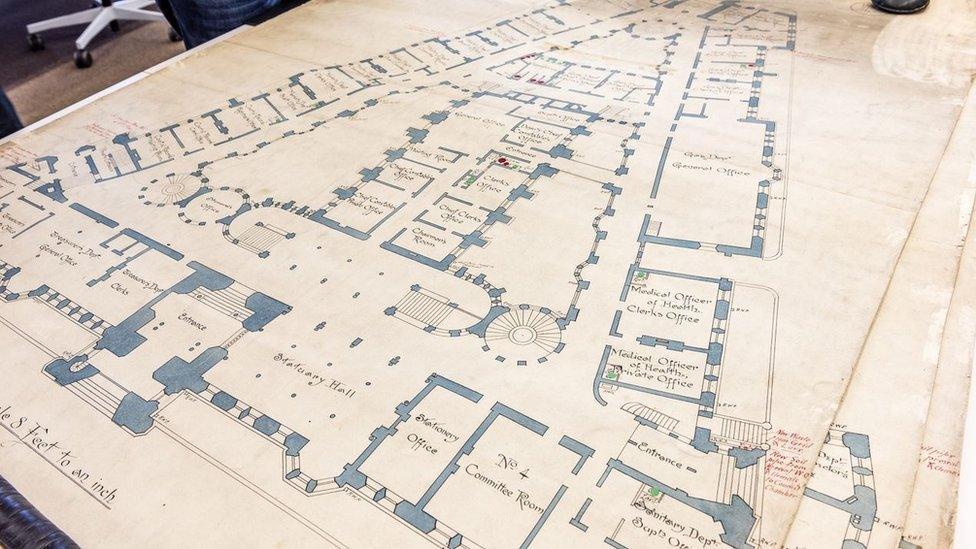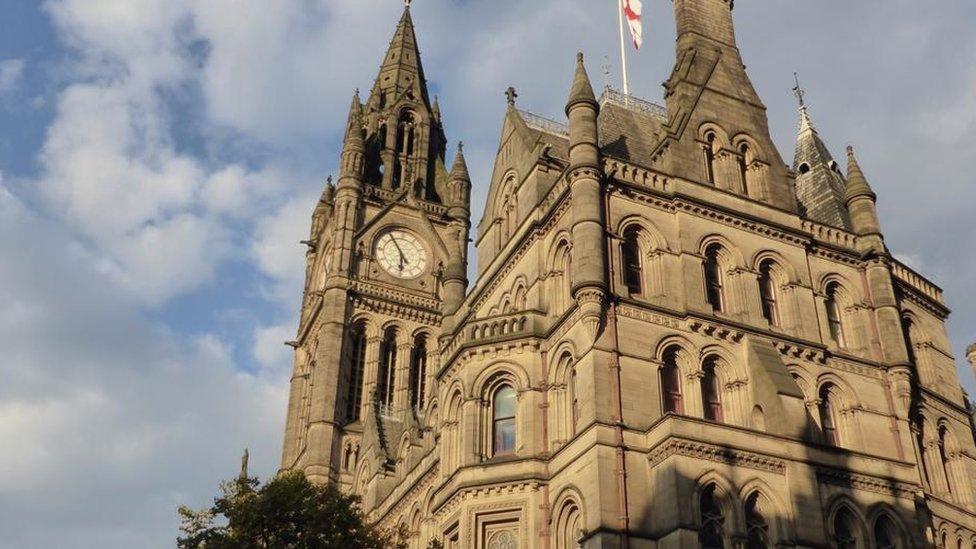Forgotten Manchester Town Hall drawings emerge
- Published

Manchester Town Hall was designed by Victorian architect Alfred Waterhouse
Architectural drawings of Manchester Town Hall have been found hidden in the building's basement more than 120 years since they were drawn up.
The diagrams, handwritten in painstaking detail, were made between 1860 and 1880, by Victorian architect Alfred Waterhouse.
They emerged during a project to catalogue the hall's contents as part of work to protect its heritage., external
The drawings have now been placed into storage at the city's Central Library.
Born in Liverpool in 1830, Alfred Waterhouse designed a variety of Victorian buildings across England, including London's Natural History Museum.
His town hall drawings were found by Kirsten McKnight, of Stephen Levrant Heritage Architecture, who is analysing the building's contents on behalf of Manchester City Council.

The handwritten drawings have now been placed in storage at Manchester Central Library
She said: "This set of drawings give us amazing detail into Waterhouse's architectural vision for the building.
"Previously, we only had the drawings he submitted to win the competition to build the town hall. But these plans show the building as built, and label the use for every single room in the building. The floor plans are even signed by Waterhouse."
The city council said it plans to exhibit the drawings in the future.
Deputy leader Bernard Priest, said: "They are an invaluable part of our knowledge of the building's wonderful history and will help us to respect Waterhouse's original vision, as we plan for the town hall's future."
- Published13 July 2016
