Neville and Giggs £200m Manchester development plan revised
- Published
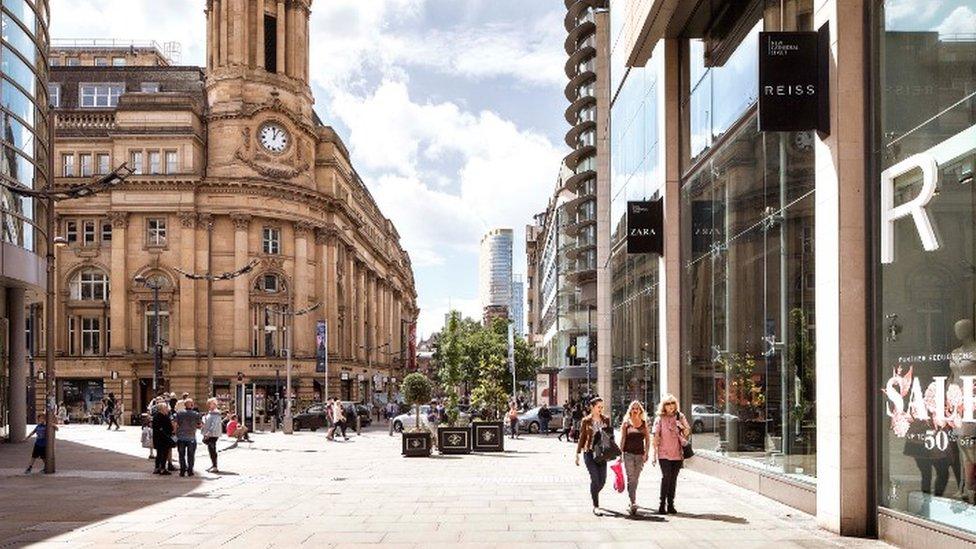
A 134.5m single tower, pictured here as it would look from St Ann's Square, is included in the revised proposals
Ex-footballers Gary Neville and Ryan Giggs's £200m plans to redevelop part of central Manchester have been revised.
A public consultation has opened on the new proposals, which include a single tower rather than two skyscrapers, for the Jackson's Row area of the city.
The former Manchester United stars put the project on hold following criticism from conservationists.
Historic England said the plan was "getting there".
The revised proposals had the potential to "enhance" the area's character "rather than dominate it", it said.
The public body said the previous scheme threatened to "erase" the area's history.
The St Michael's development plan includes a five-star hotel, apartments, offices and a synagogue.
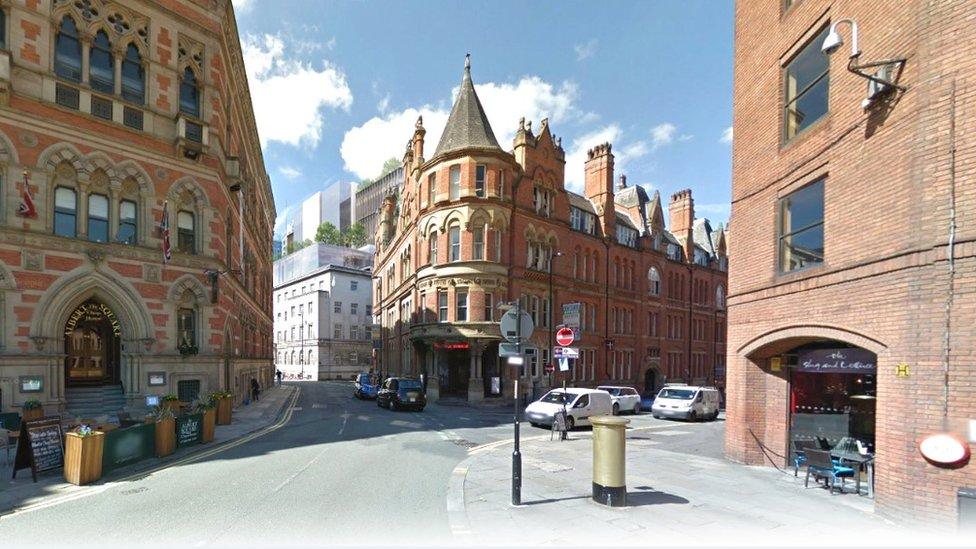
The view from Albert Square corner

Ex Manchester United team-mates Ryan Giggs (left) and Gary Neville have revised their ideas
Key changes
Retaining the Sir Ralph Abercromby pub
A single tower, rather than twin towers, would be located on the western edge of the site away from the town hall
The 134.5m tower is 2m lower than the highest point of the previous scheme and will be slimmer, and no longer visible from St Peter's Square
The tower has more glazing and a lighter colour exterior
Retaining the former Bootle Street police station frontage
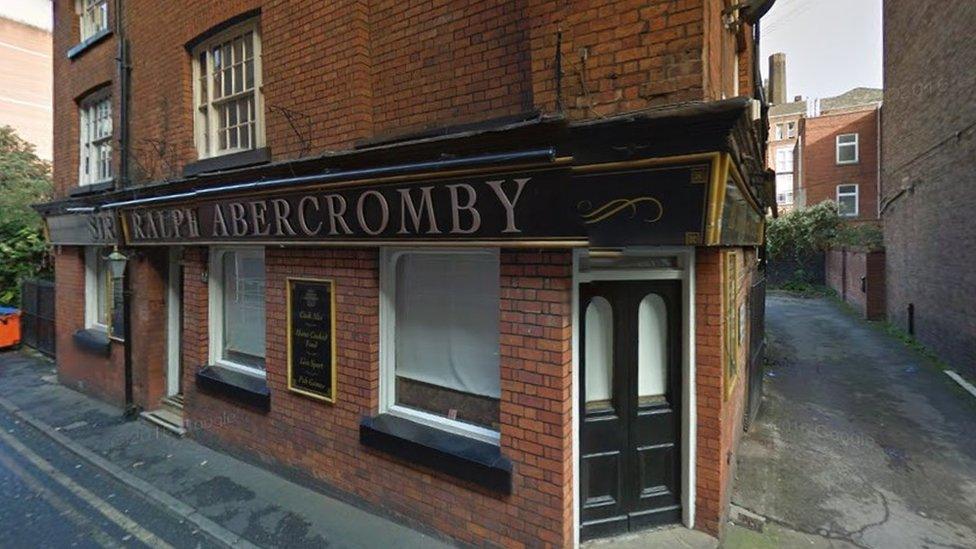
The developers said the Sir Ralph Abercromby pub would be retained "in recognition of its emotional importance"
Neville said the scheme would make a "significant contribution" to the growth of Manchester city centre and create 1,500 jobs.
He said they had not shied away from the "passionate debate" on the original proposals and addressed the issues raised "head-on".
"At the same time, we have kept faith with our central vision of creating a true mixed-use destination with a signature development of the highest quality including residential living, Grade A offices, a five-star hotel, exciting retail and leisure units and world-class outdoor spaces," he said.
Work could start by spring or early summer 2018, subject to planning approval, he added.
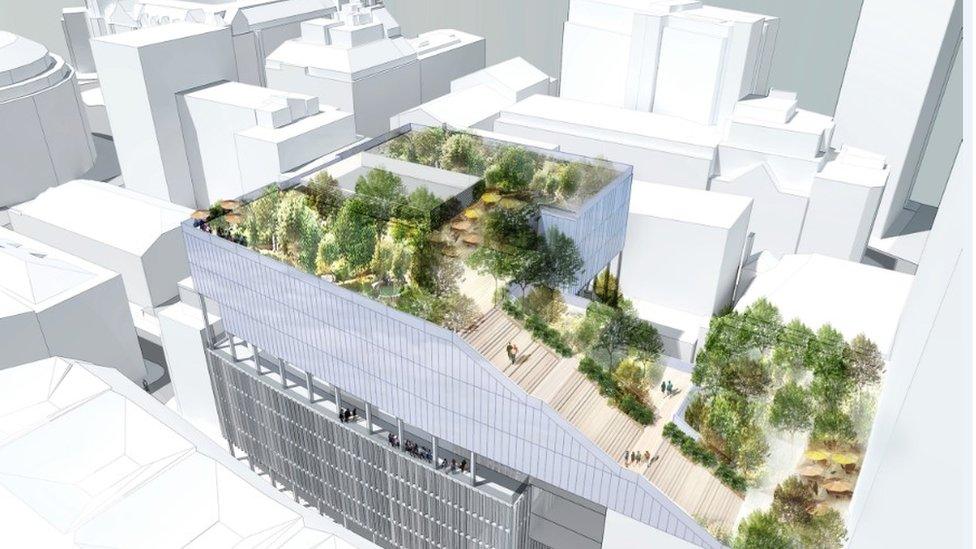
The development includes a five-star hotel, apartments, offices, retail space and a synagogue
The plans still include a new synagogue and a public square outside the Sir Ralph Abercromby, the developers said.
Neville tweeted, external: "Everyone is invited to the central library from 11-7 today to see the revised approach."
Catherine Dewar, from Historic England, said: "The new masterplan still needs work but it's getting there.
"The new proposals... have the potential to enhance the character of the Deansgate/Peter Street conservation area, rather than dominate it, as the previous scheme threatened."
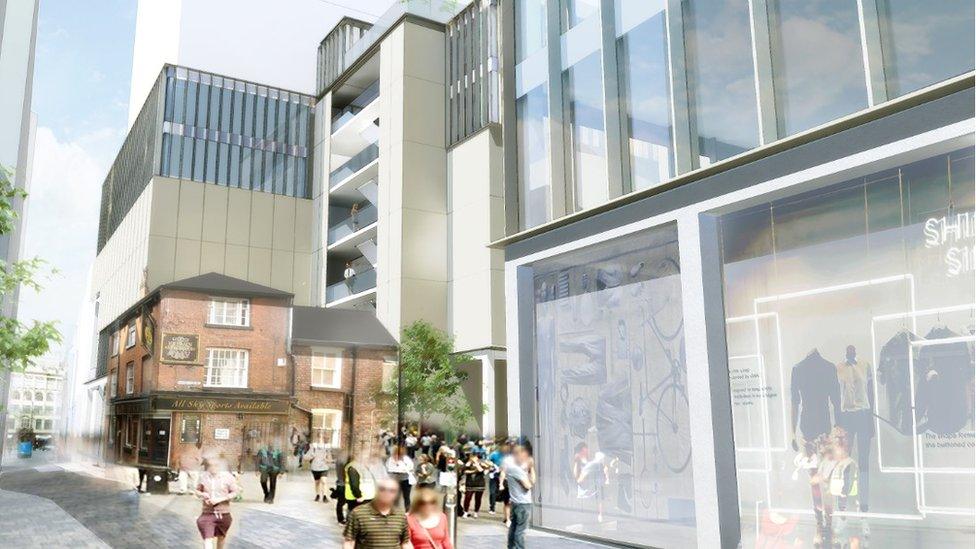
This image shows the development including the Sir Ralph Abercromby pub
Ms Dewar said the change to the plan for a single tower further away from the town hall and twisted around would have much less impact on the Grade II-listed Central Library, Grade I-listed Town Hall and Grade I-listed St. Ann's Church.
The former police headquarters and the Sir Ralph Abercromby pub "have soul and tell important stories about our city's past", she added.
- Published16 March 2017
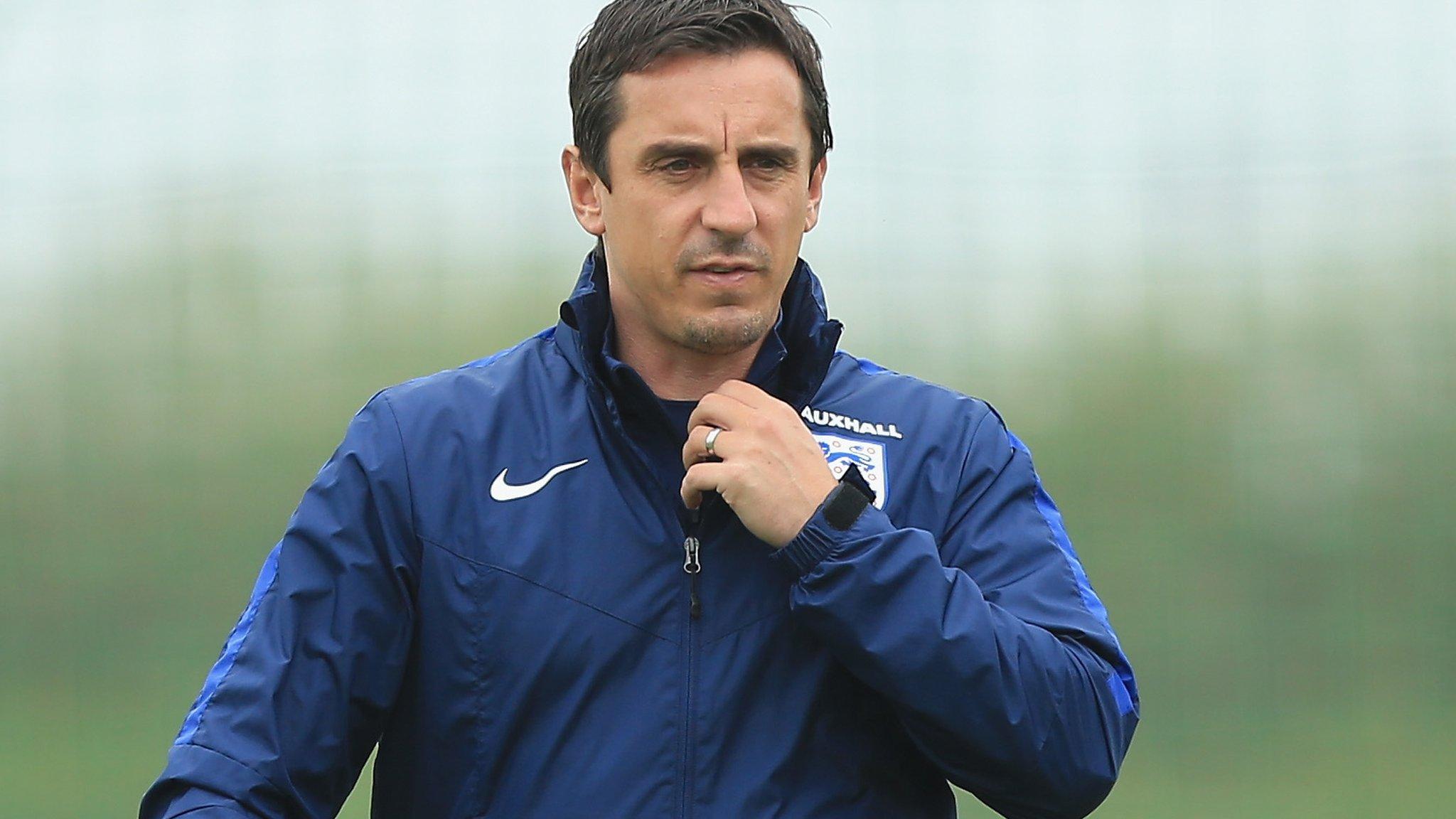
- Published16 February 2017

- Published19 October 2016

- Published20 September 2016
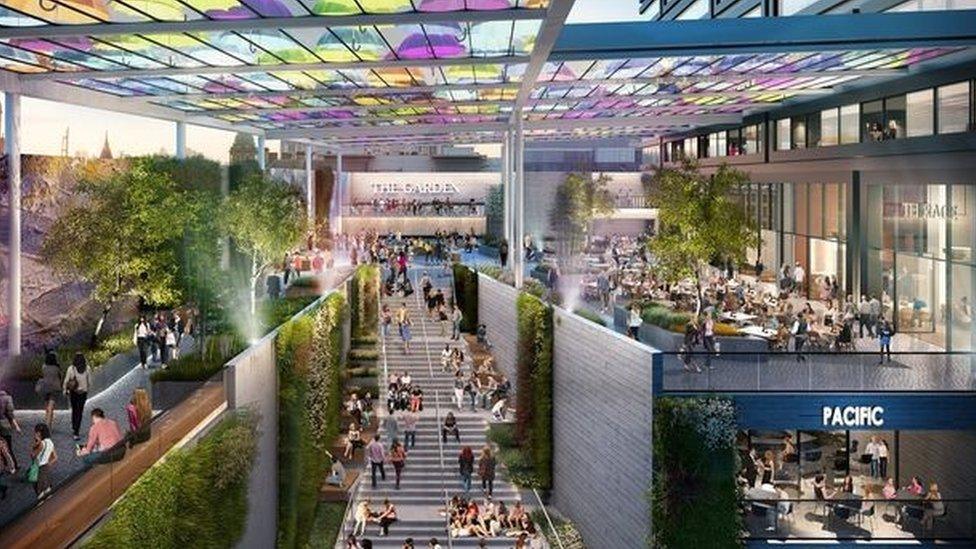
- Published28 July 2016
