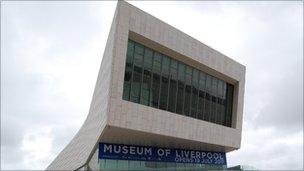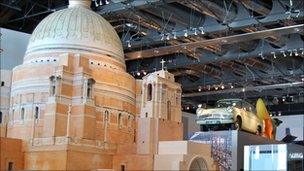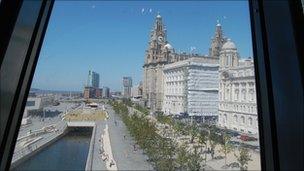Museum of Liverpool architect reflects on design
- Published

The Museum of Liverpool is expected to attract 750,000 visitors a year
The Danish architect who designed the new £72m Museum of Liverpool has said the building is exactly how he originally planned.
The basic structure of the museum was designed in a three-week period when Kim Neilsen's company 3XN was bidding for the commission to build the museum.
"It's quite close to what you see now," Mr Neilsen said.
"We actually got within those three weeks the idea and concept which is standing down there now."
World Heritage Site
The museum, which expects to attract 750,000 visitors a year, opened to the public at 1000 BST on Tuesday, 19 July, 2011.
Clad in natural Jura limestone around a steel frame structure, it is the world's first national museum dedicated to the history of a regional city, with 8,000 sq metres of public space across three floors.
The location, next to Liverpool's Pier Head and the buildings known as the Three Graces, has been controversial with heritage groups concerned that the new building changed the historic view of the waterfront.
The area is a Unesco World Heritage Site and inspectors from the United Nation's cultural organisation visited the site in 2006 to check the museum development and a neighbouring one at Mann Island would not impact on the area.
"We didn't want to make a building, we wanted to make a structure," Mr Neilsen explained.
"It's outside the line of the Three Graces, it's more connected to the promenade.
"If you look at the shape from the River Mersey it clearly has a reference to ships.
"We had to be very respectful for that site, it is a World Heritage Site, actually a site where you should not have built maybe.
Three galleries
"It's more like a piece of land art where you lift up spaces and get shelter and can move around in different ways and have a view over the harbour front and the Three Graces. It's like a big podium."

The museum is opening galleries in two phases
The museum, to which entry is free, is opening in two phases with three galleries, Global City, Wondrous Place and The People's Republic, opening in the first phase.
Global City explores Liverpool's links with the rest of the world and its position at the centre of a 19th Century trading network.
Wondrous Place takes in Liverpool's creative and sporting personalities from the well-known stories of The Beatles and football, to the lesser-known like the popularity of boxing in the city.
The People's Republic gallery looks at the impact of daily life on the city. Exhibits include the first Ford Anglia to be produced at Ford's Halewood plant and a recreation of 19th Century court housing where people lived in overcrowded unsanitary conditions.
Further galleries will open later in 2011 including a carriage from the Liverpool Overhead Railway and 1838 steam locomotive Lion.
The two ends of the Museum are marked by large windows eight metres high and 28 metres wide with views to the Pier Head and the river.

The museum looks across the Pier Head Unesco World Heritage Site
"The museum tells the story of Liverpool so it was obvious for us that we had to have big windows that looked out to Liverpool and the River Mersey because they are the two important things about Liverpool, so that's why we made the big windows," Mr Neilsen said.
"We didn't have to think about people having to pay before they got a glimpse of what was happening in there, so we could make it more open.
"That was part of our idea too, that you get tempted to go into the museum because you see a little bit of what's happening in there. So the window is an invitation to go inside."
The building is positioned over the Leeds Liverpool canal link which extends the waterway through the Albert Dock and over the Queensway road tunnel under the River Mersey, which meant unique challenges for the architects.
"The design is more or less a big bridge construction, bridging over the canal and again further down bridging over the tunnel going to Birkenhead, so we couldn't just make a lot of poles going down there," Mr Neilsen said.
"Our initial idea was to make a very open, very friendly structure. Our idea was that our structure should grow up from the promenade and connect to the canal and connect to the landscape."
- Published7 July 2011
- Published30 January 2011