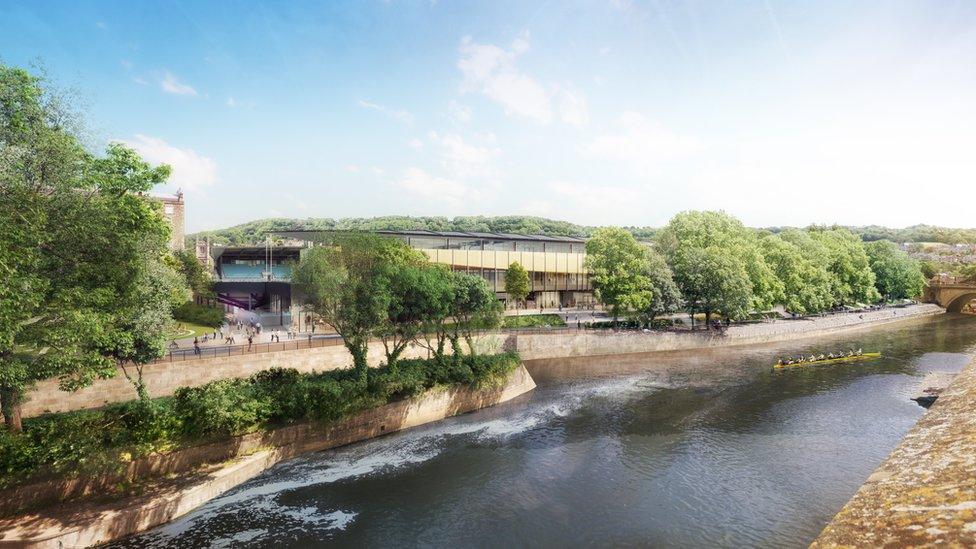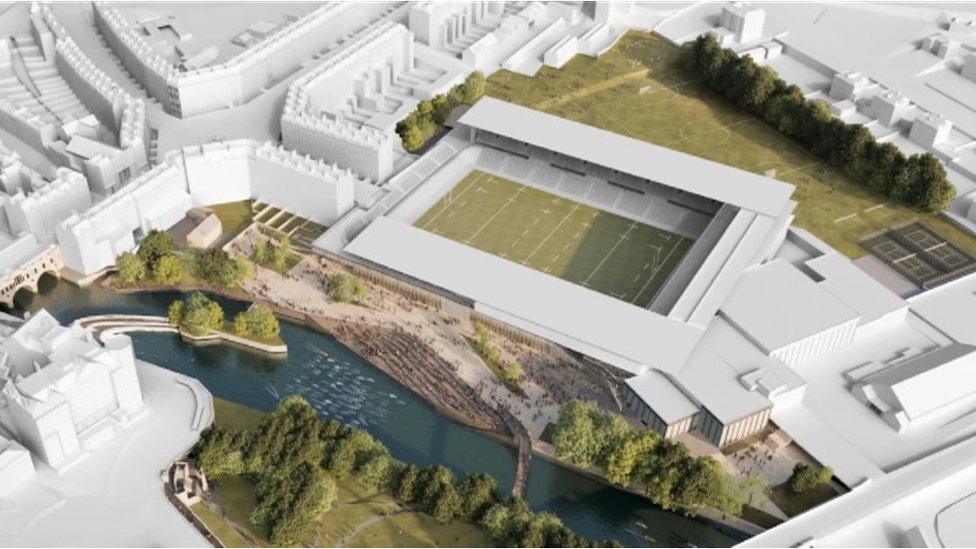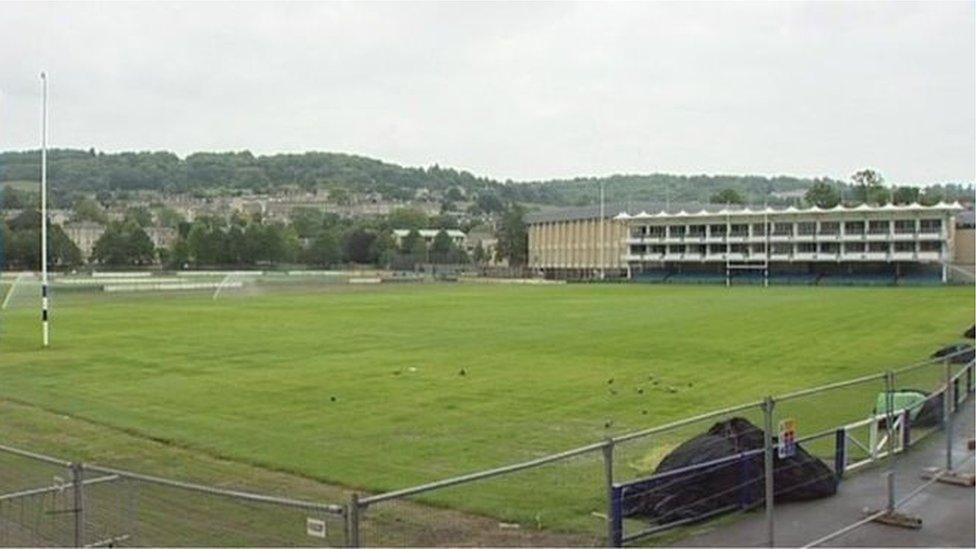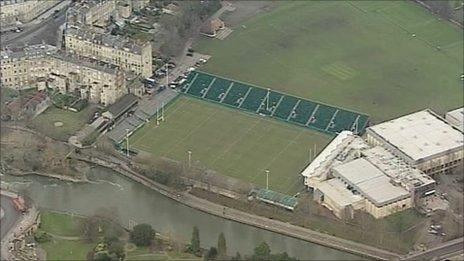Revised Bath Rugby Club stadium designs unveiled
- Published

The plans will see the regeneration of the riverside near the rugby ground
Revised designs for the new stadium at Bath's recreation ground show the height of the structure reduced by more than five metres.
The plans have been updated following "extensive consultation" with local residents and stakeholders.
The new 18,000 capacity "community and sporting stadium" will also include a 550-space underground public car park.
A planning application is expected to be submitted to Bath and North East Somerset Council early in the new year.
Key design changes include an overall height reduction of 5.1m to the structure and capacity in the car park reduced from 700 spaces.
Bath Rugby chief executive Tarquin McDonald said: "We have taken time to revisit and challenge every aspect of the design philosophy and to review how best to draw on Bath's amazing architectural heritage.
"Keeping sport in the heart of the city is the catalyst for this project, but we are also incredibly proud of the opportunity to regenerate the riverside creating an amazing place for everyone to enjoy."

A proposal will see the current mix of outdated and temporary stands replaced
The scheme will replace the current facilities, which date back to the 1950s, and several temporary stands.
It will also include the regeneration of the riverside area near the rugby ground between Pulteney Bridge and North Parade.
Other design changes include maintaining views to local landmarks and the installation of a hybrid playing surface which can be used all year round.
The new stadium will also see the doubling of daytime electric vehicle charging points in the city centre.
The initial proposals were revised following a series of public exhibitions.
Bath and North East Somerset Council, Historic England, the Environment Agency and Bath Preservation Trust were also consulted over the plans.
The Rec has been home to Bath Rugby Club since 1894.
The Premiership side leases the ground from the Recreation Ground Trust.
- Published25 July 2018

- Published30 November 2017

- Published10 February 2016
