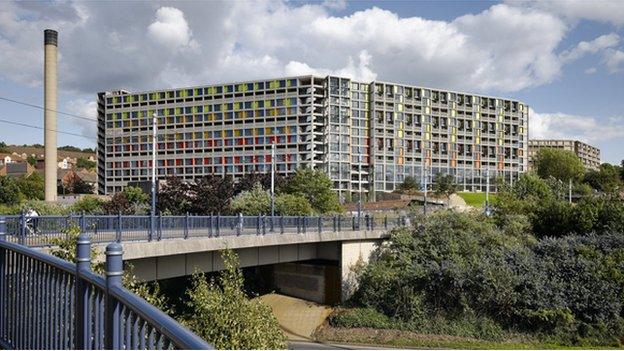Park Hill: V&A architects to design £21m art space
- Published
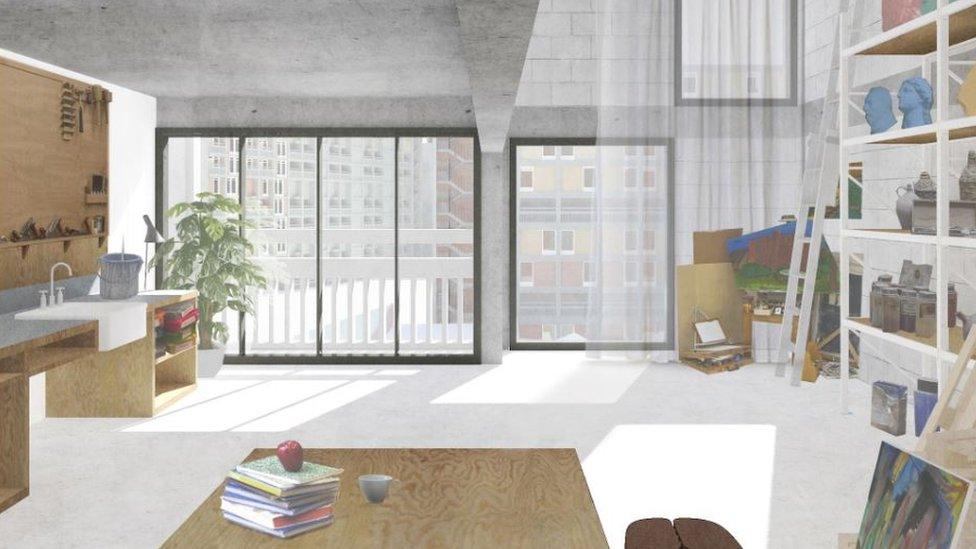
Park Hill Art Space will include live-work flats and studios for artists, a research institute, archive, shop, cafe and creative business space
Architects who designed part of the revamped V&A museum have been picked to design a £21m art gallery at a former council estate in Sheffield.
Carmody Groarke will now draw up plans for a "national flagship" arts venue at the once-notorious Park Hill flats.
The new space will include studios, auditorium and outdoor sculpture park.
The firm recently completed a top floor members' room for the V&A.
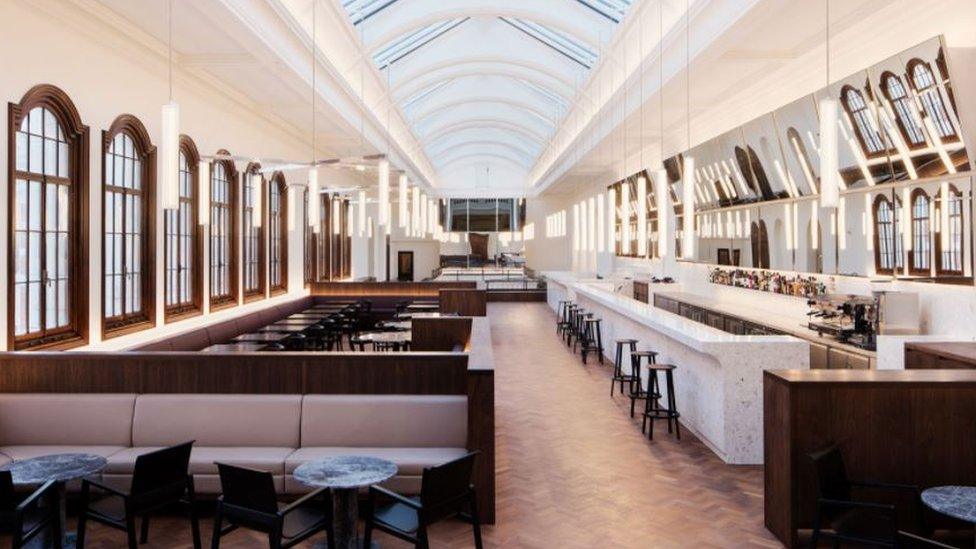
Carmody Groarke converted a top floor gallery as a new dedicated space for V&A members in London
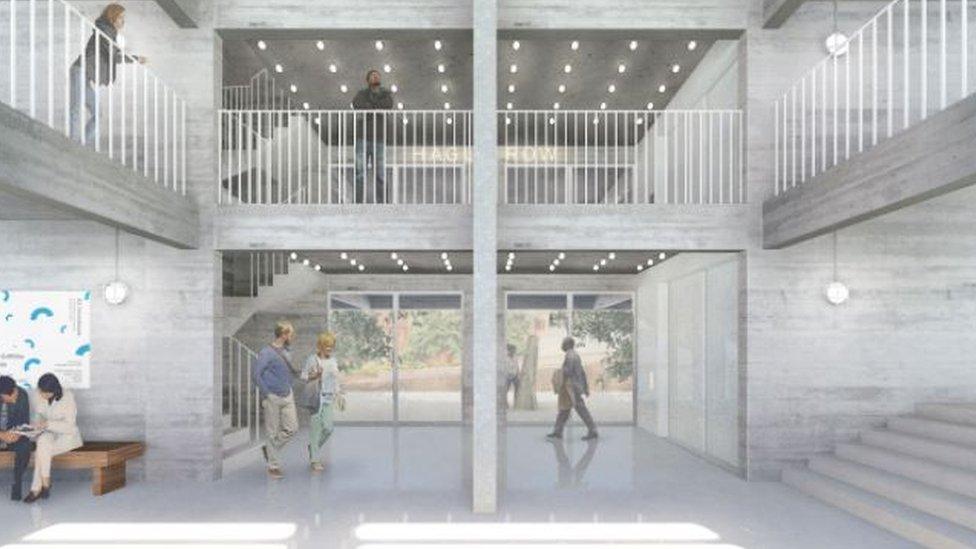
The new art space will occupy a former residential block at the northern end of the site
Park Hill Art Space will be built in a former residential block at the northern end of the site, and will include a permanent home for charity S1 Artspace which is currently based at the disused Scottish Queen pub nearby.
Carmody Groake director, Andy Groarke, said: "We are extremely proud to have been selected by S1 Artspace to work with them in developing their vision for an international public art venue and artists's studios.
"Making S1 Artspace an integral part of the future of Park Hill will be hugely important for the growth of the arts and the cultural economy of Sheffield."
S1 Artspace artistic director, Louise Hutchinson, said she was "delighted" and hoped the new centre would capture people's imagination "locally and nationally."
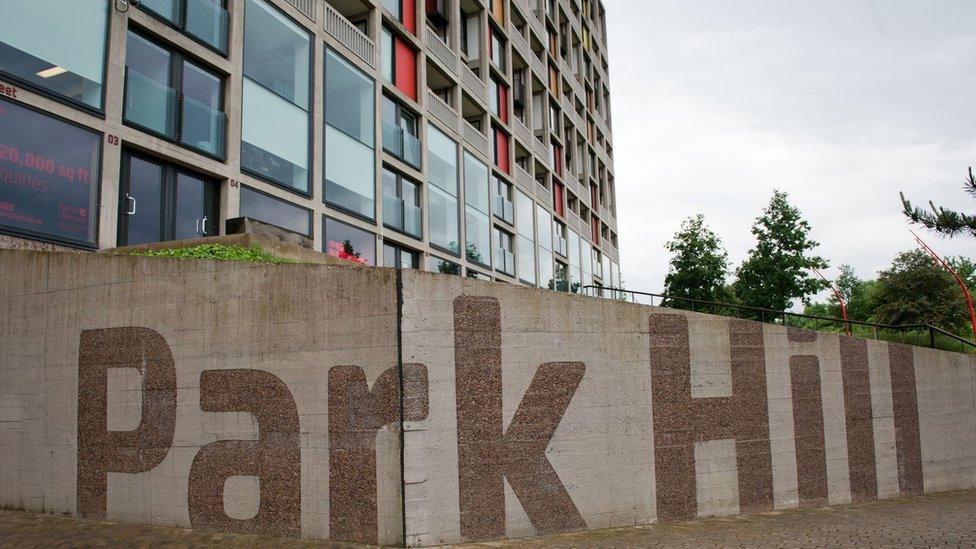
S1 Artspace is currently based at the disused Scottish Queen pub within the 13-storey building

Park Hill's history
Park Hill opened in 1961 in place of back-to-back housing above Sheffield train station.
It was the most ambitious inner city housing schemes of its time but by the 1980s had become dilapidated and rife with drugs and crime.
Hailed as a major piece of Brutalist architecture, the entire site - 995 flats, four pubs and 31 shops - was Grade-II* listed in 1998.
Renovation of the 160ha site started in 2007 but the recession hit and the redevelopment remains unfinished 10 years later.
In 2016, developers Urban Splash made an agreement with Sheffield City Council to complete the final phases by 2022.

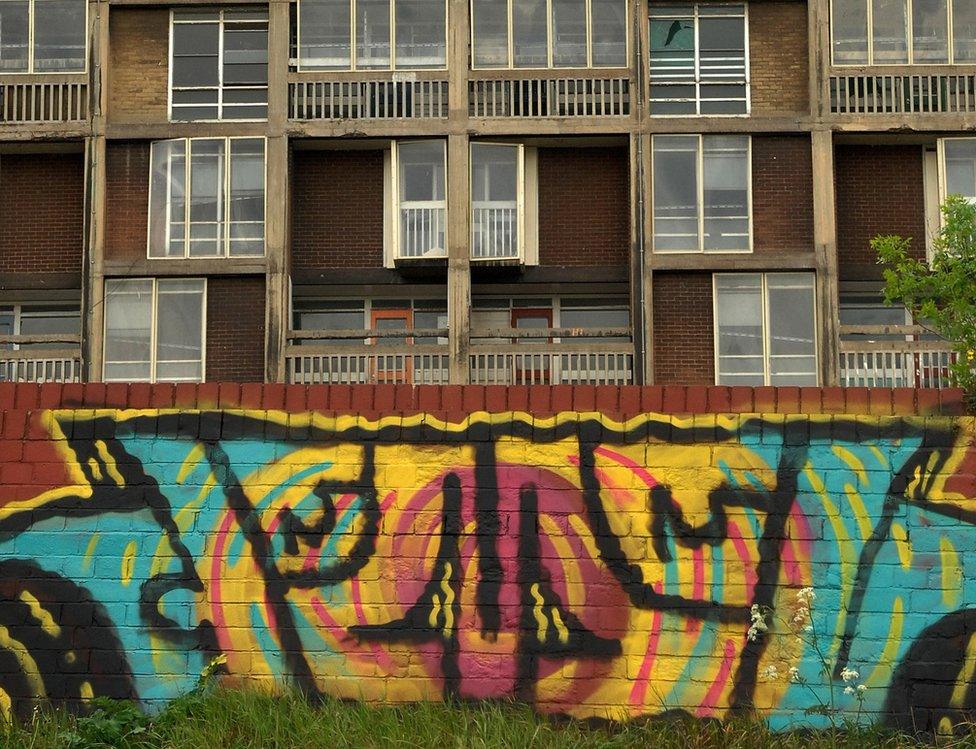
Architects Mikhail Riches are currently working on plans for 200 homes and 2000 sq m business space for phase two of the Park Hill development
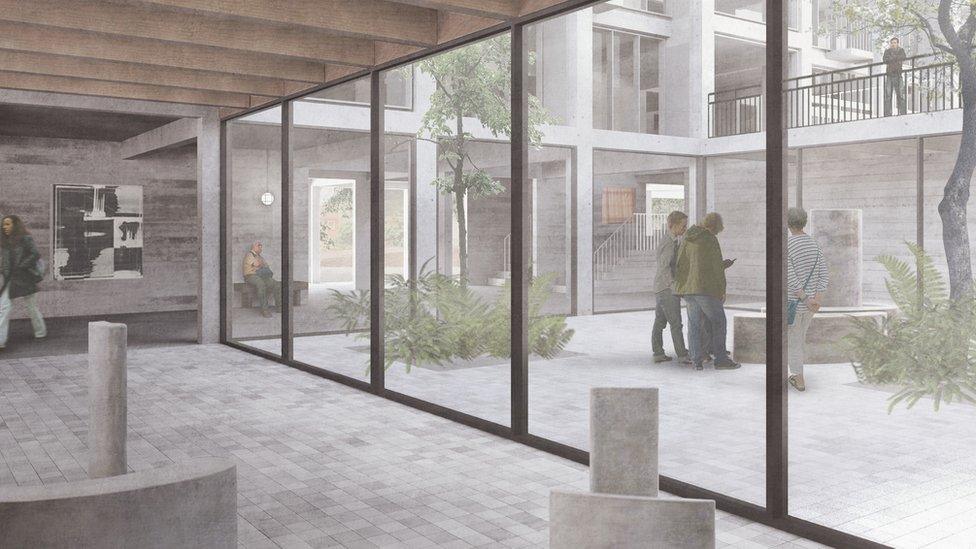
Carmody Groarke was one of a shortlist of six architect practices who competed for the project
- Published9 August 2016
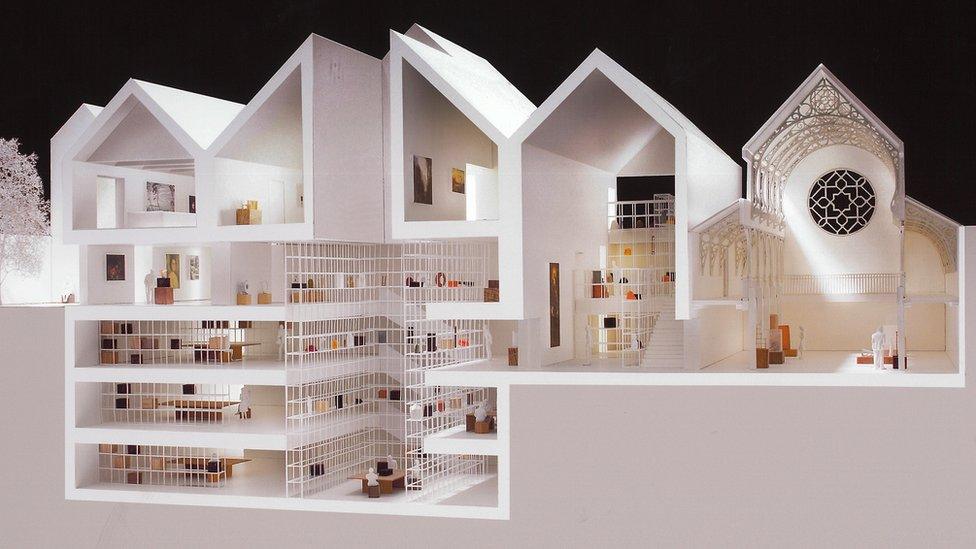
- Published6 October 2016
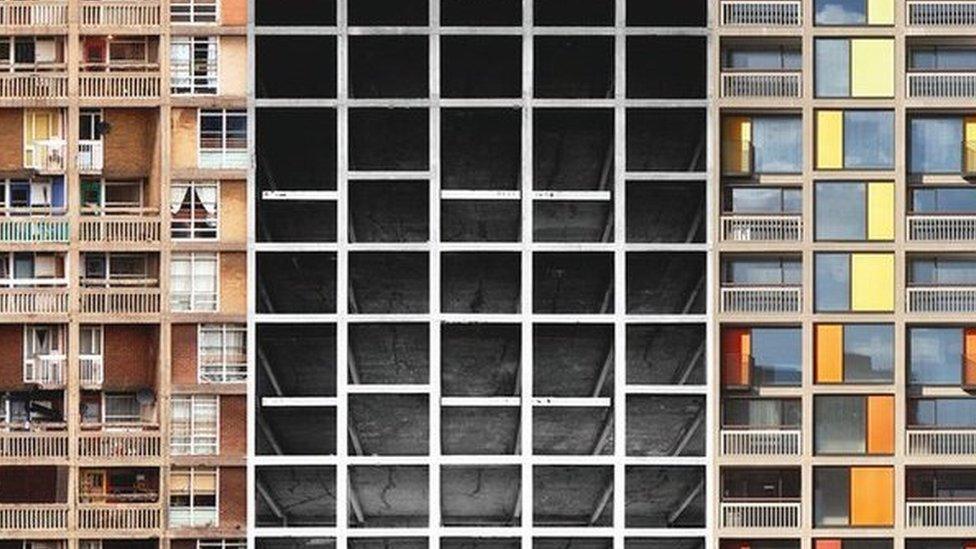
- Published15 August 2016
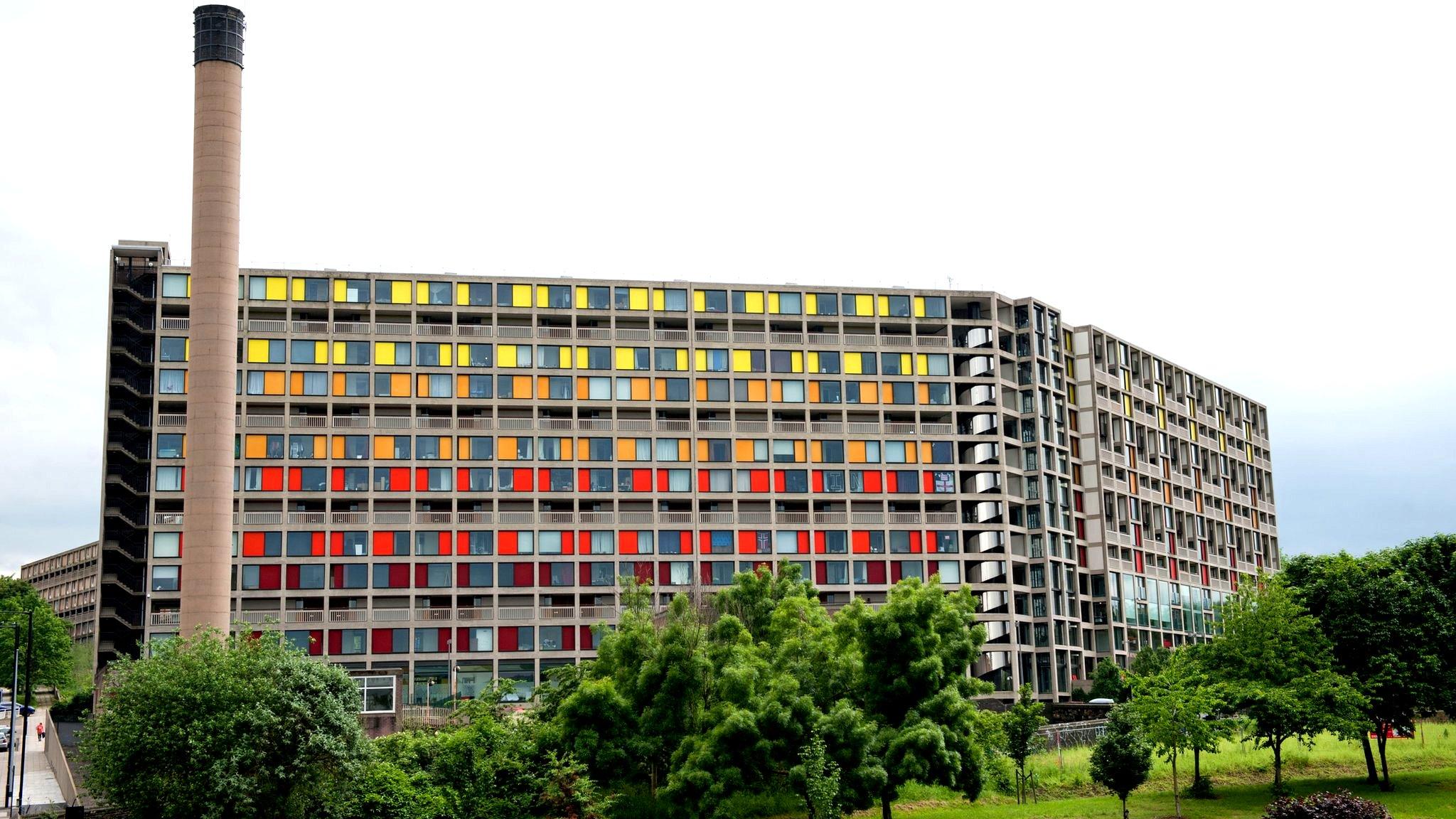
- Published3 April 2014
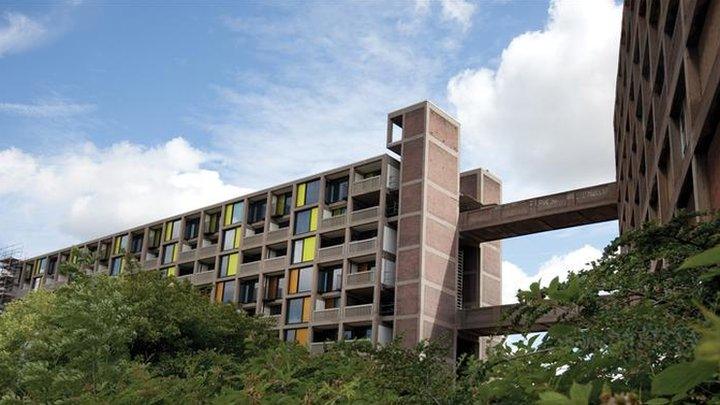
- Published16 September 2013
danielhopkinson_12143.jpg)
- Published19 July 2013
