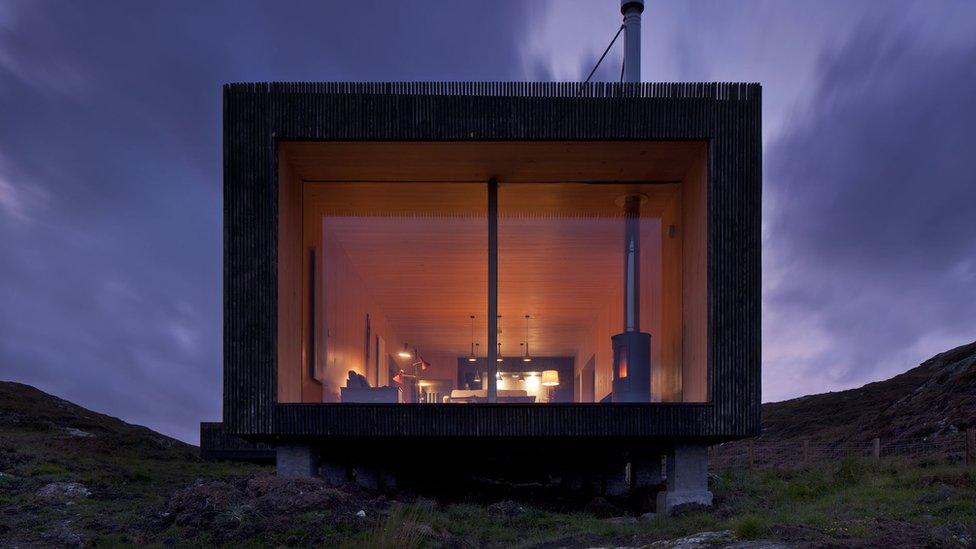Court, school and distillery up for RIAS architecture prize
- Published
The Royal Incorporation of Architects in Scotland (RIAS) has revealed the 14 buildings in the running for their 2022 awards.
The shortlisted buildings are spread across the country, including new school and college buildings, the restoration of an iconic Modernist house in Galashiels, a community centre in Fife and pioneering low energy homes.
The winners will be announced in June.
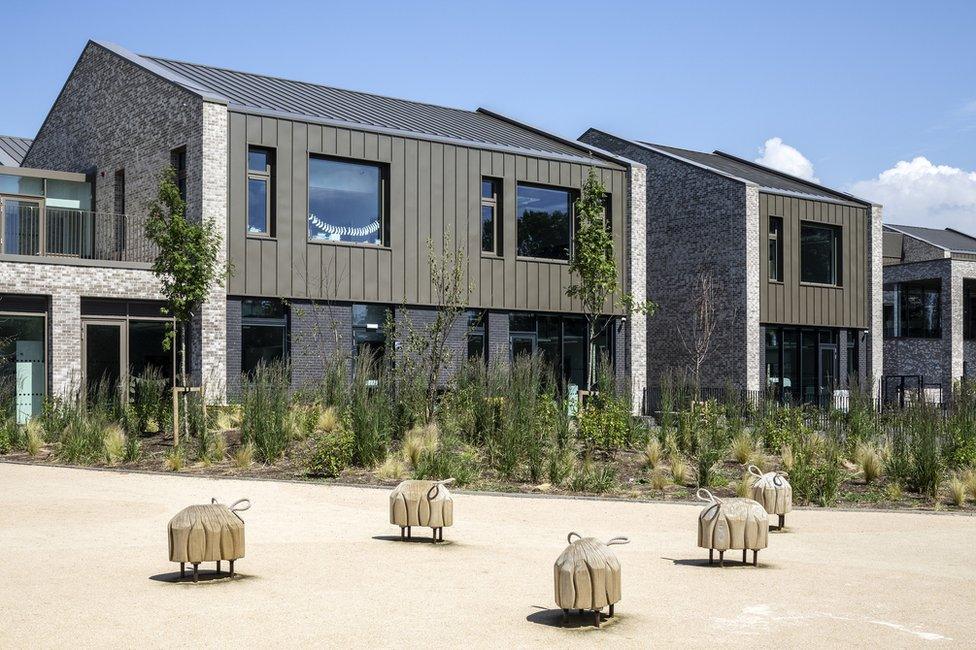
Barony Campus, Cumnock by Sheppard Robson is the biggest capital project ever undertaken by East Ayrshire Council, costing about £68m.
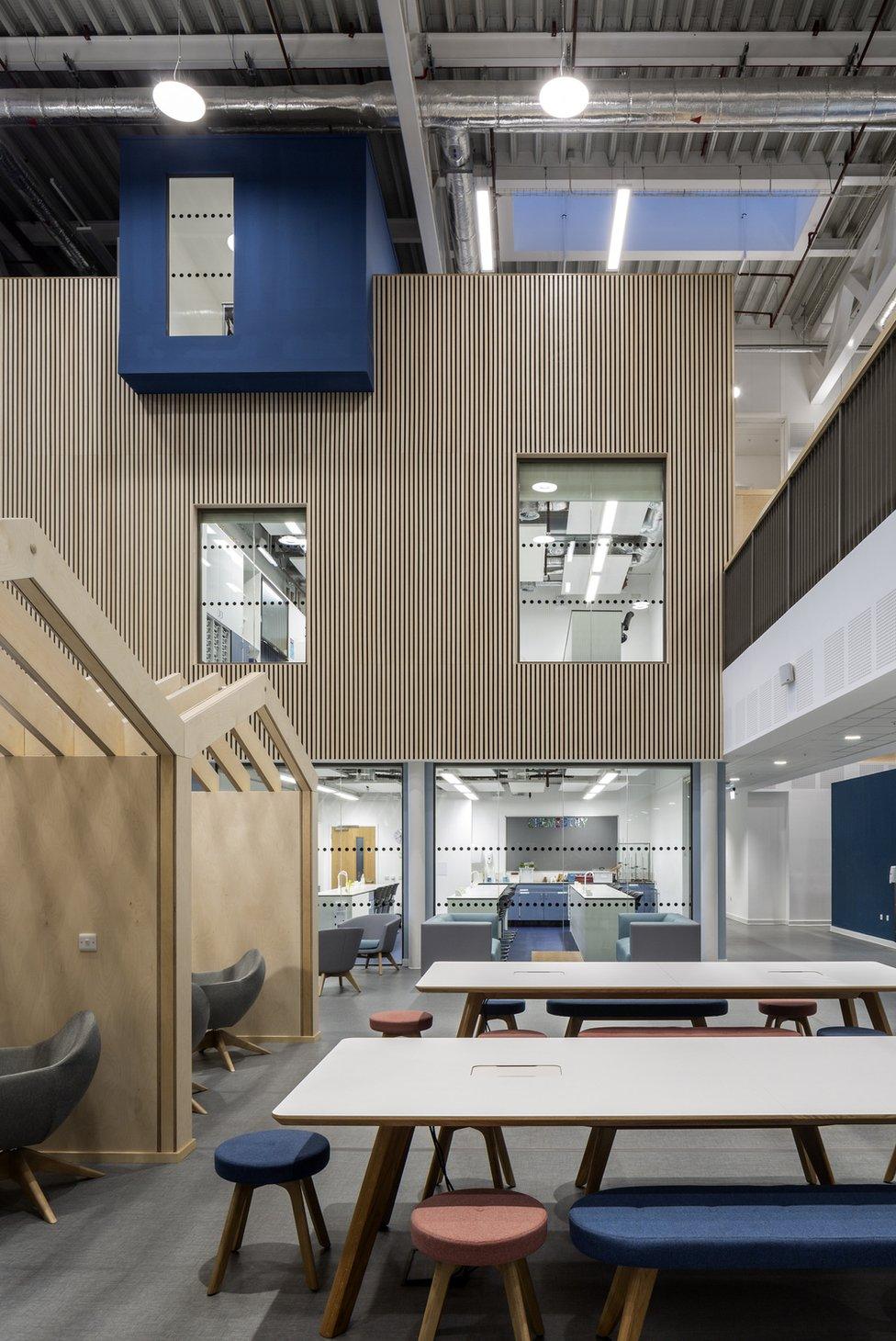
Barony Campus incorporates The Robert Burns Academy, Lochnorris Primary School, Cherry Trees Early Childhood Centre and Hillside School.
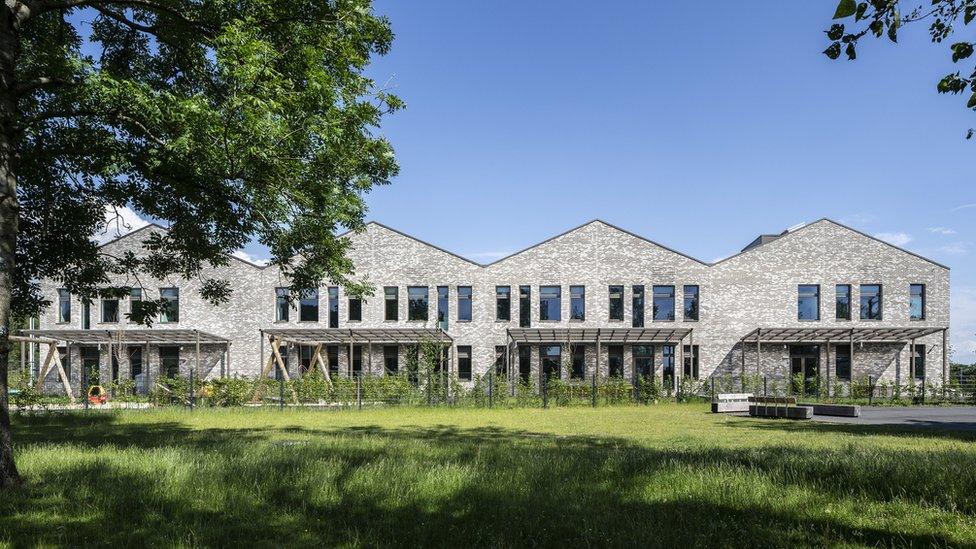
The council wanted the campus to be an inclusive learning environment where state-of-the-art facilities are provided.
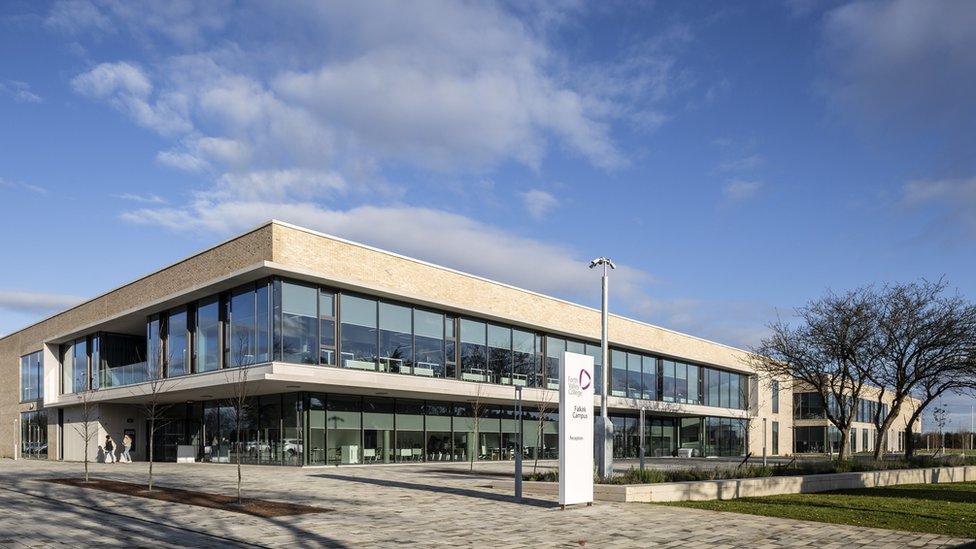
Forth Valley College, Falkirk, by Reiach and Hall Architects is the college's new headquarters.
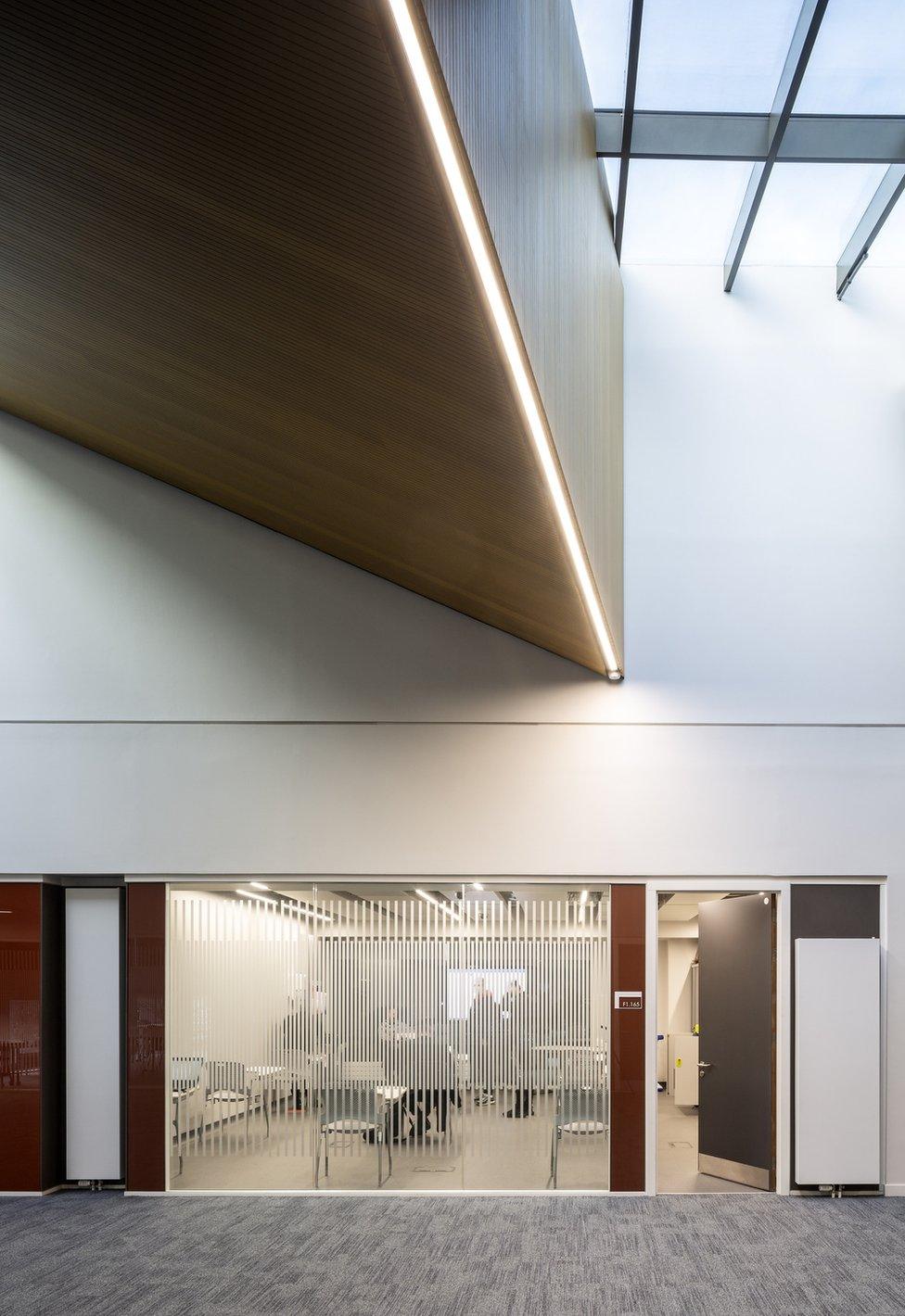
Forth Valley College, Falkirk by Reiach and Hall Architects - the building completes the college's £128m estates programme which saw Alloa Campus open in 2011 and Stirling Campus open a year later.
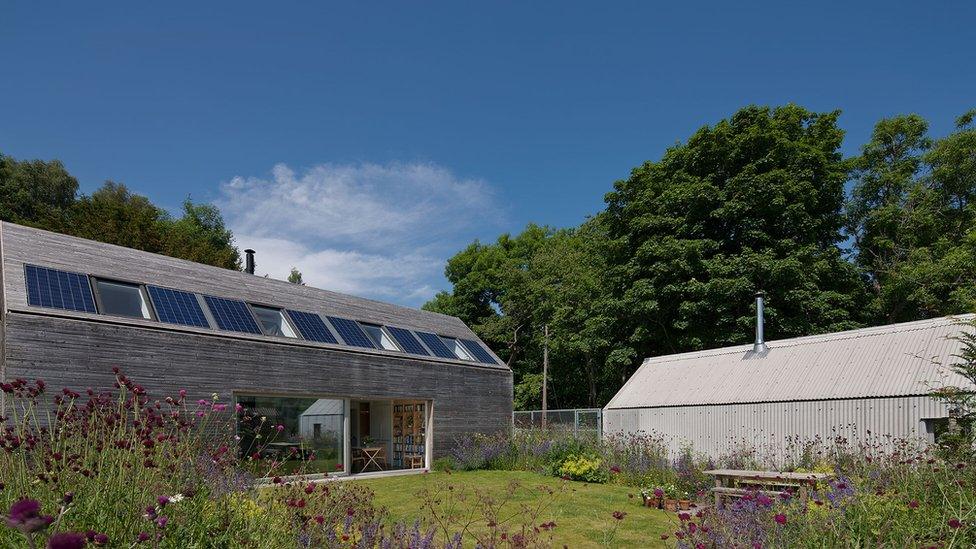
The buildings at Fungarth House were designed with barn-like forms to reference the area's traditional structures.
Fungarth House, Dunkeld by Mary Arnold-Forster Architects
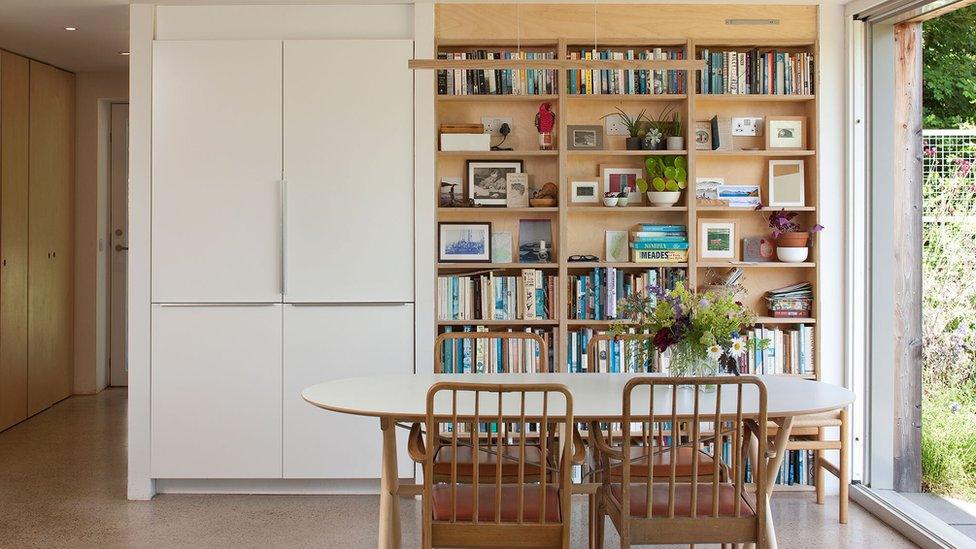
Mary Arnold-Forster Architects found inspiration in the landscape and architecture of rural Scotland.
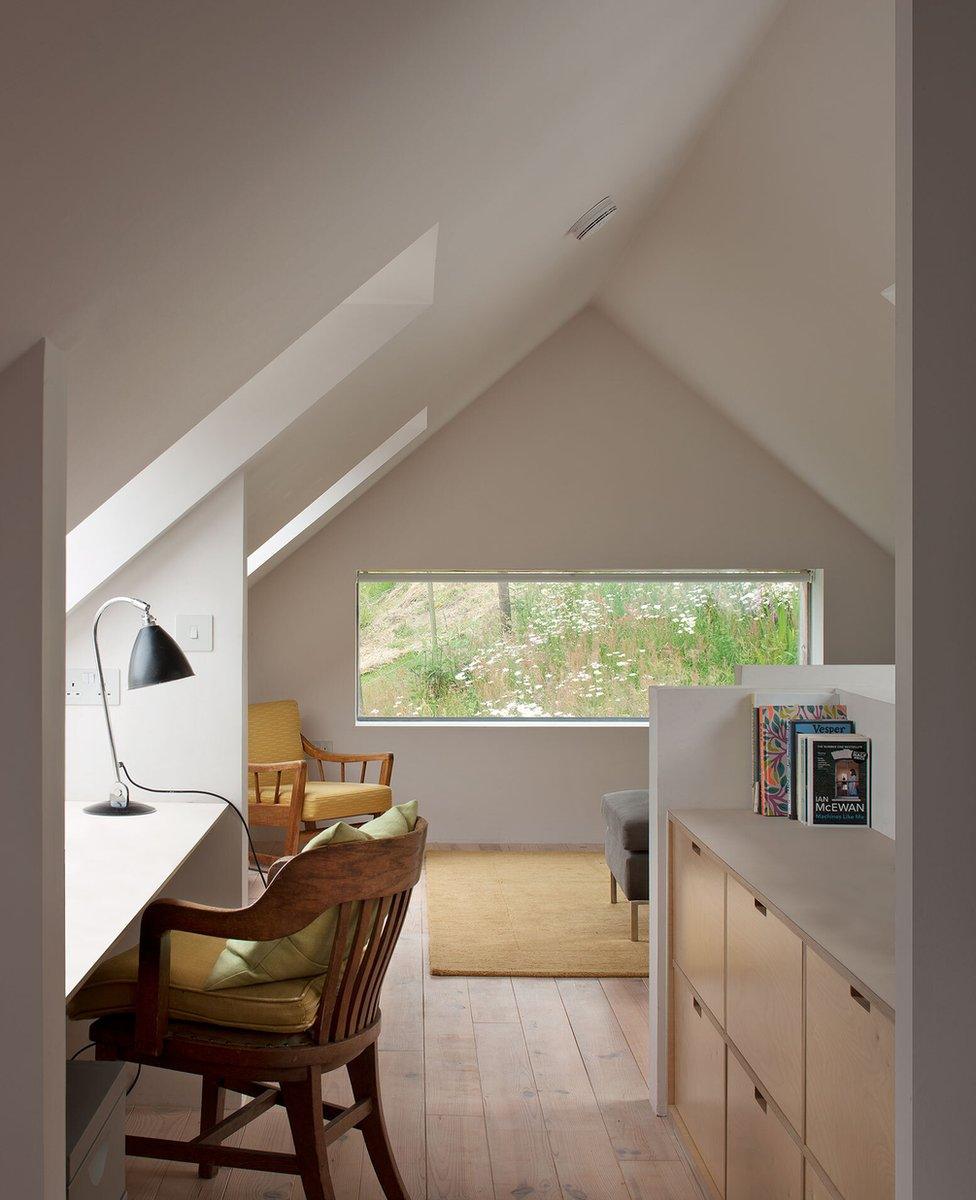
Fungarth House has both living areas and working spaces.
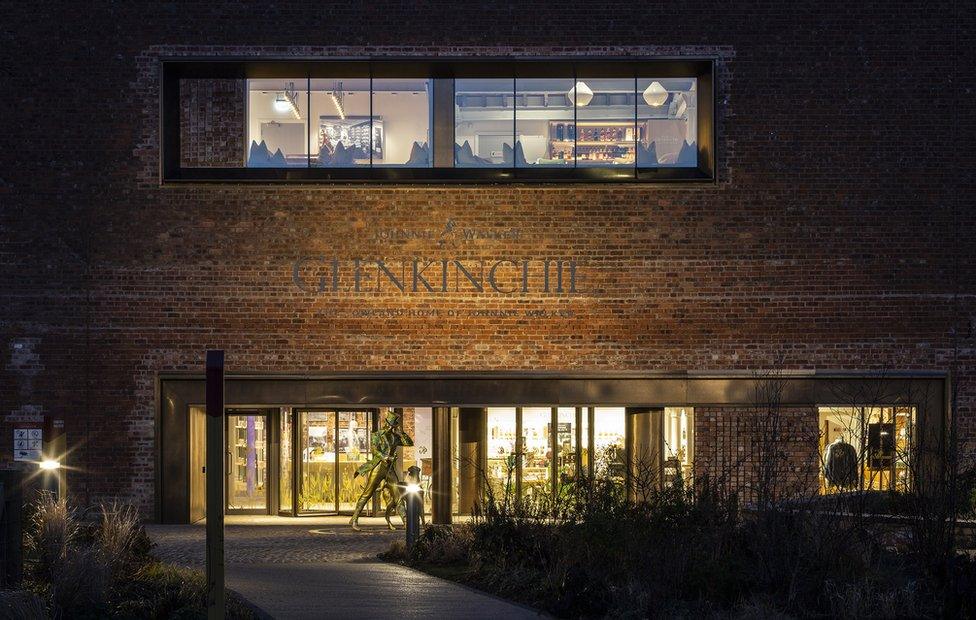
Glenkinchie Distillery, Tranent by Michael Laird Architects was constructed as part of Diageo's £185m investment in Scotch whisky tourism.
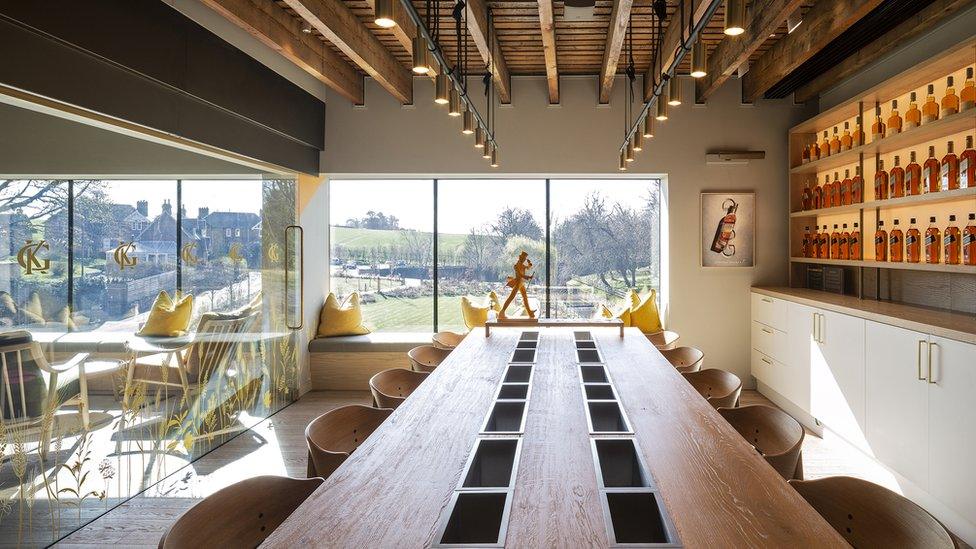
Visitors enter the distillery through a central plaza which houses the inspired Johnnie Walker Statue before enjoying wonderful views from glass panels.
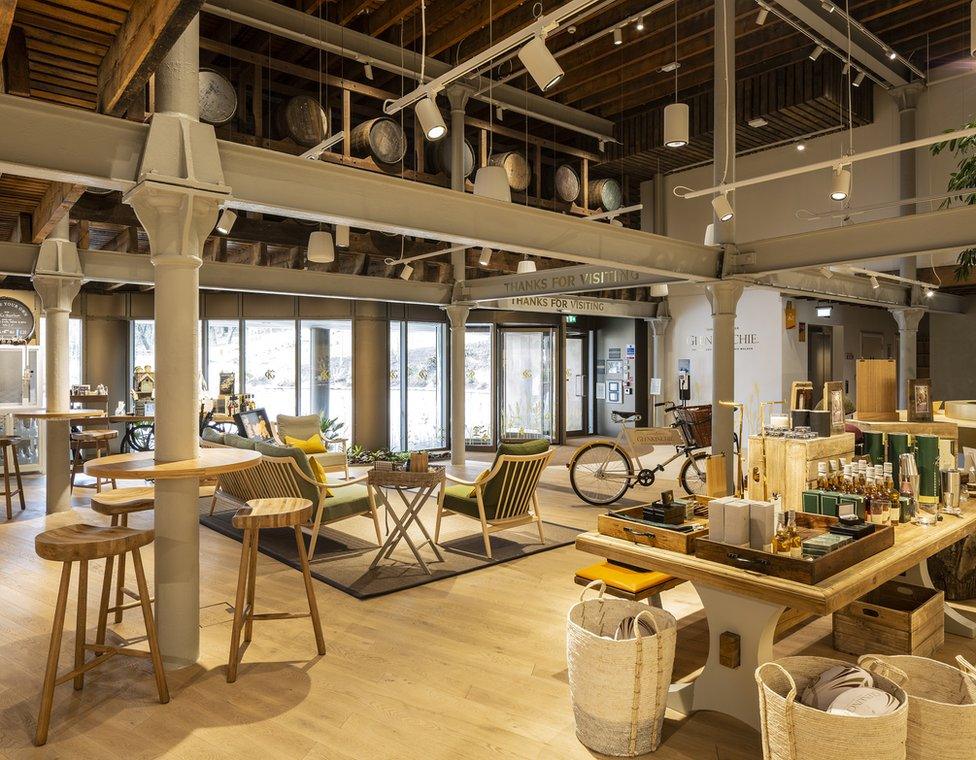
Michael Laird Architects salvaged materials in the renovation, using them in the final design.
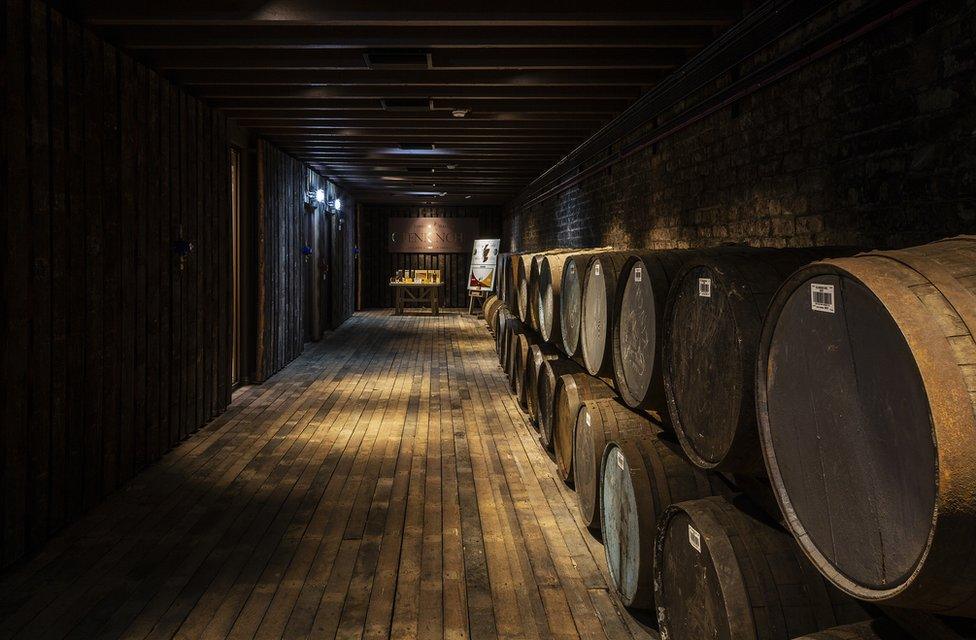
Glenkinchie Distillery has provided Diageo with an asset that services both visitors and locals.
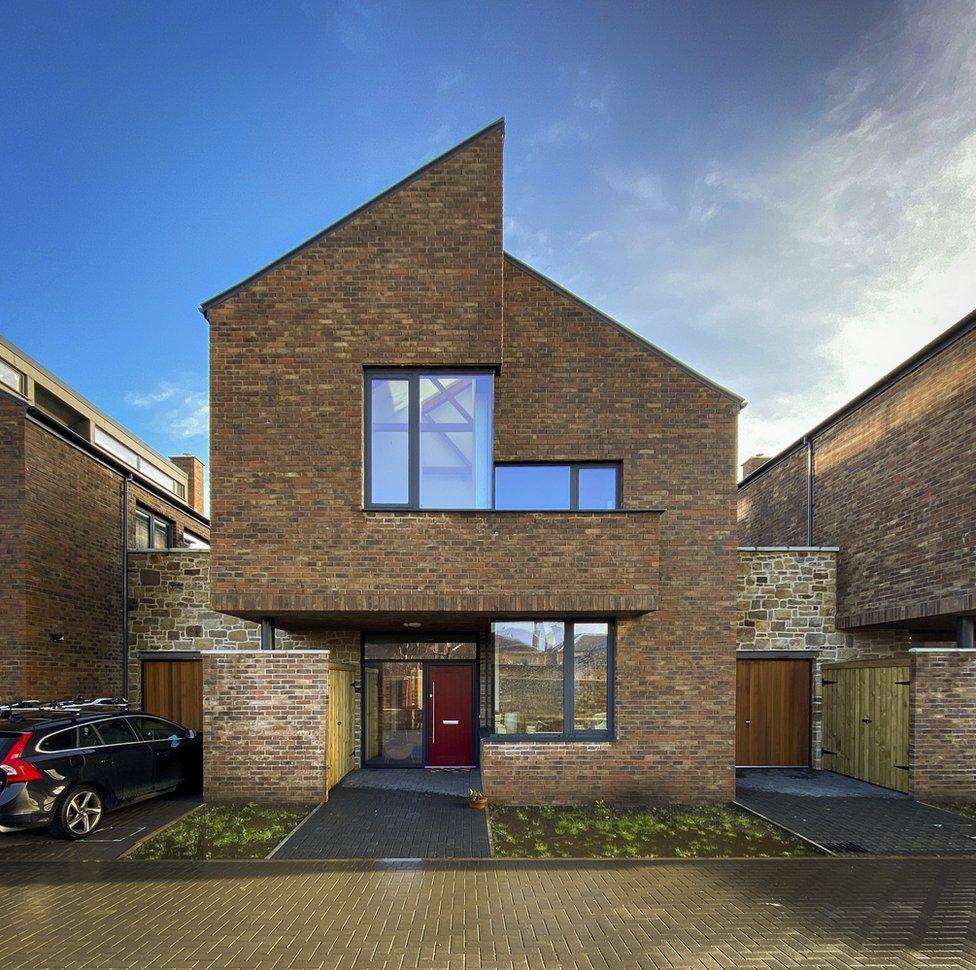
Havenfield Mews, Edinburgh by Sonia Browse Architects comprises three family townhouses in a new mews on the site of a former church hall in Portobello.
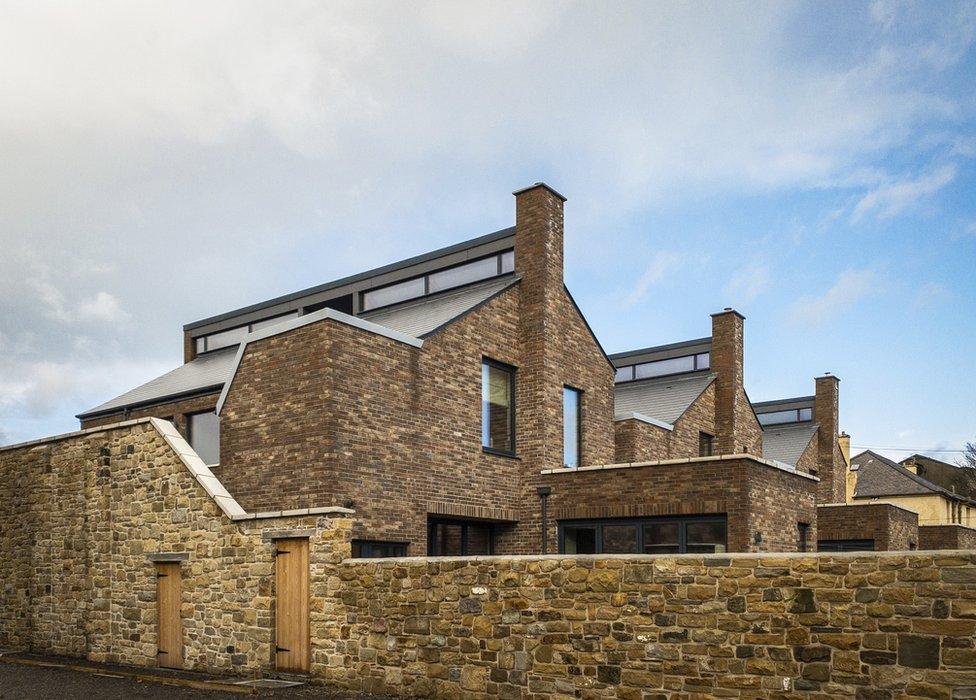
The architects' intention was for the mews design to enhance and preserve the style of the area, while being sympathetic to the existing listed church building.
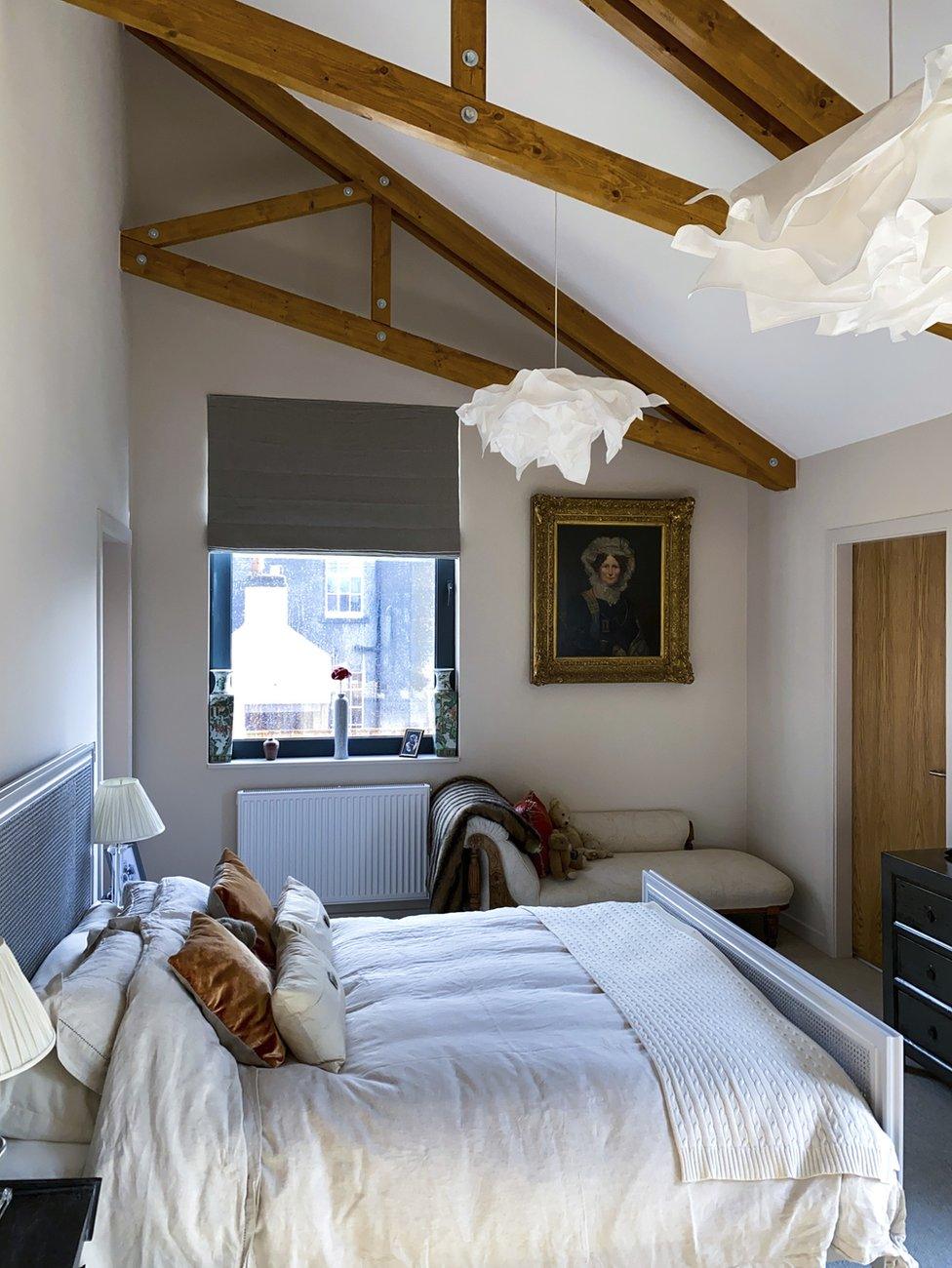
Havenfield Mews' sustainable house designs were arranged to maximise daylight and passive heat gains.
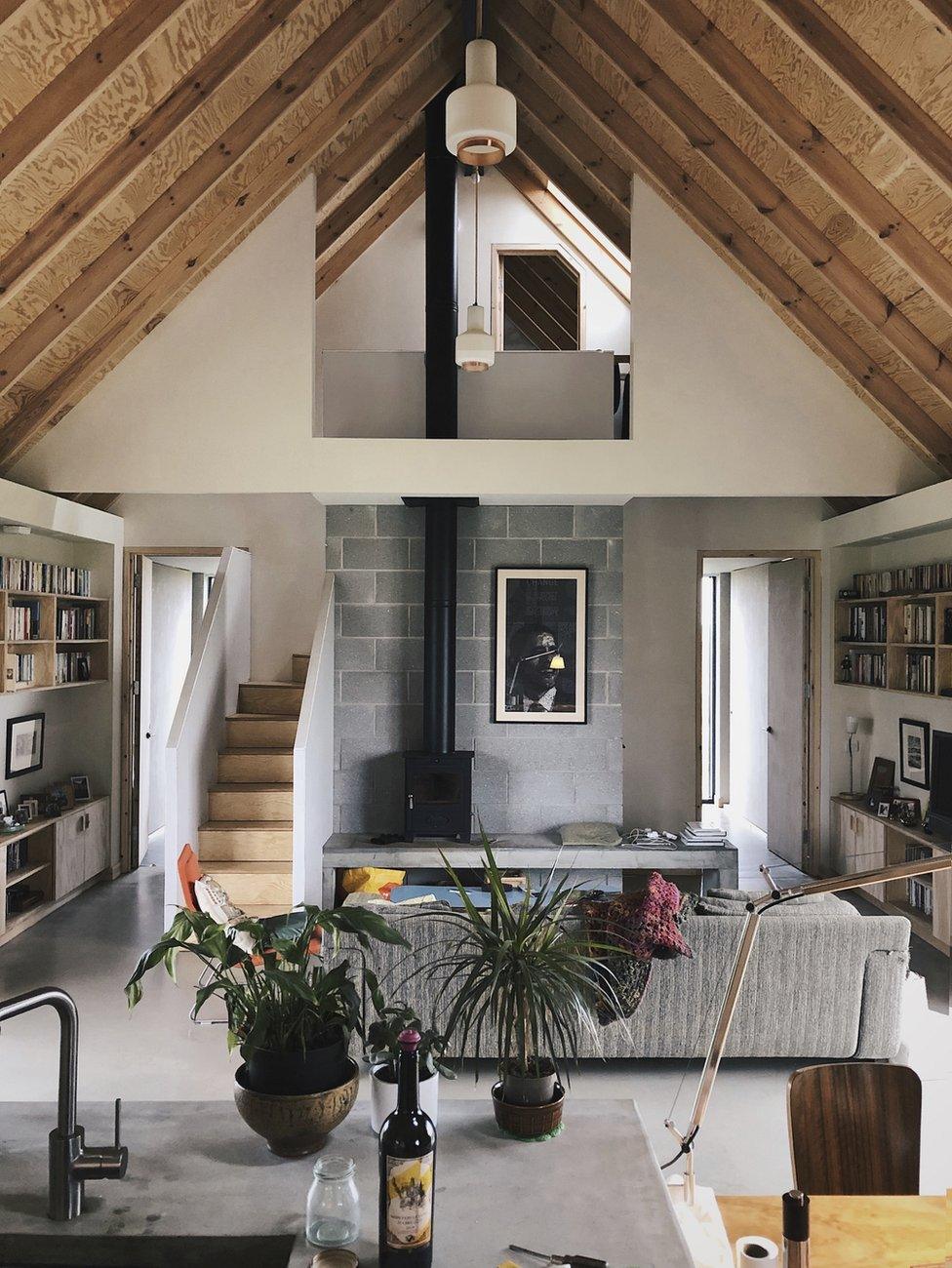
Hebridean House, in South Uist, by Greig Penny Architecture was a long-term dream for the owner, who wanted to to regenerate their vacant family croft.
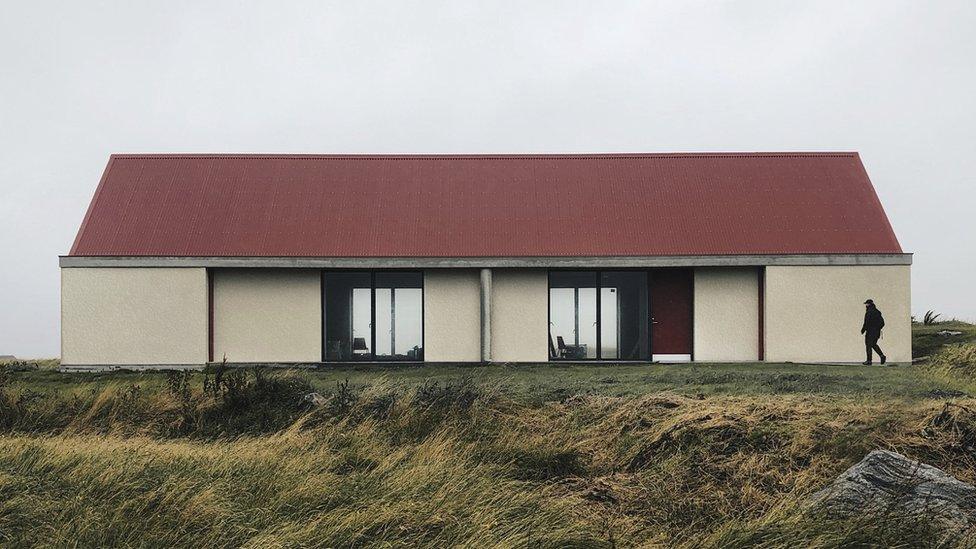
Hebridean House was created from the ruins of a preceding 19th century croft house and its new occupants became modern-day crofters.
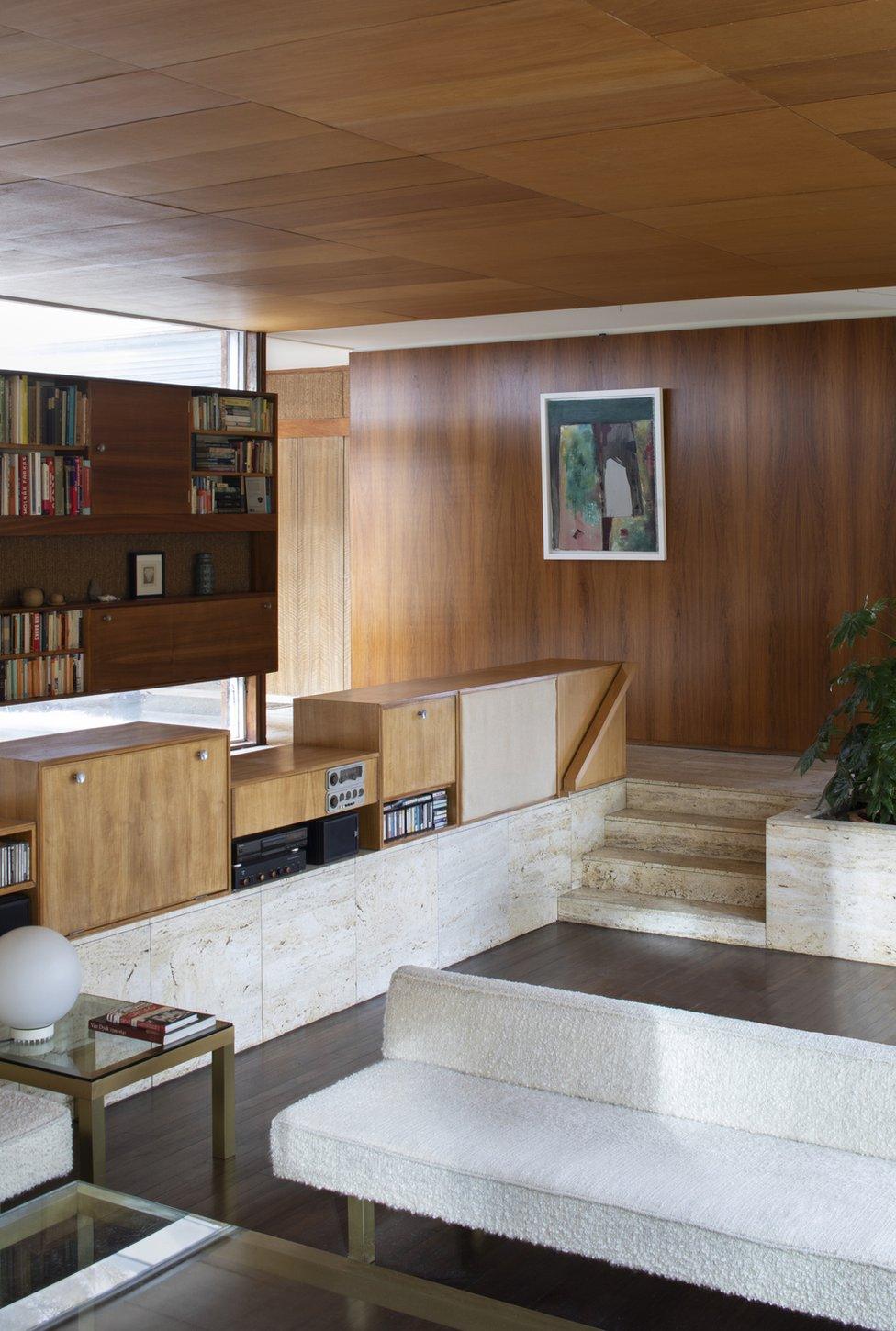
High Sunderland, Galashiels by Loader Monteith is the redesign of a house known locally as "the James Bond House" originally built for designers Bernat and Margaret Klein and features a sunken living room.
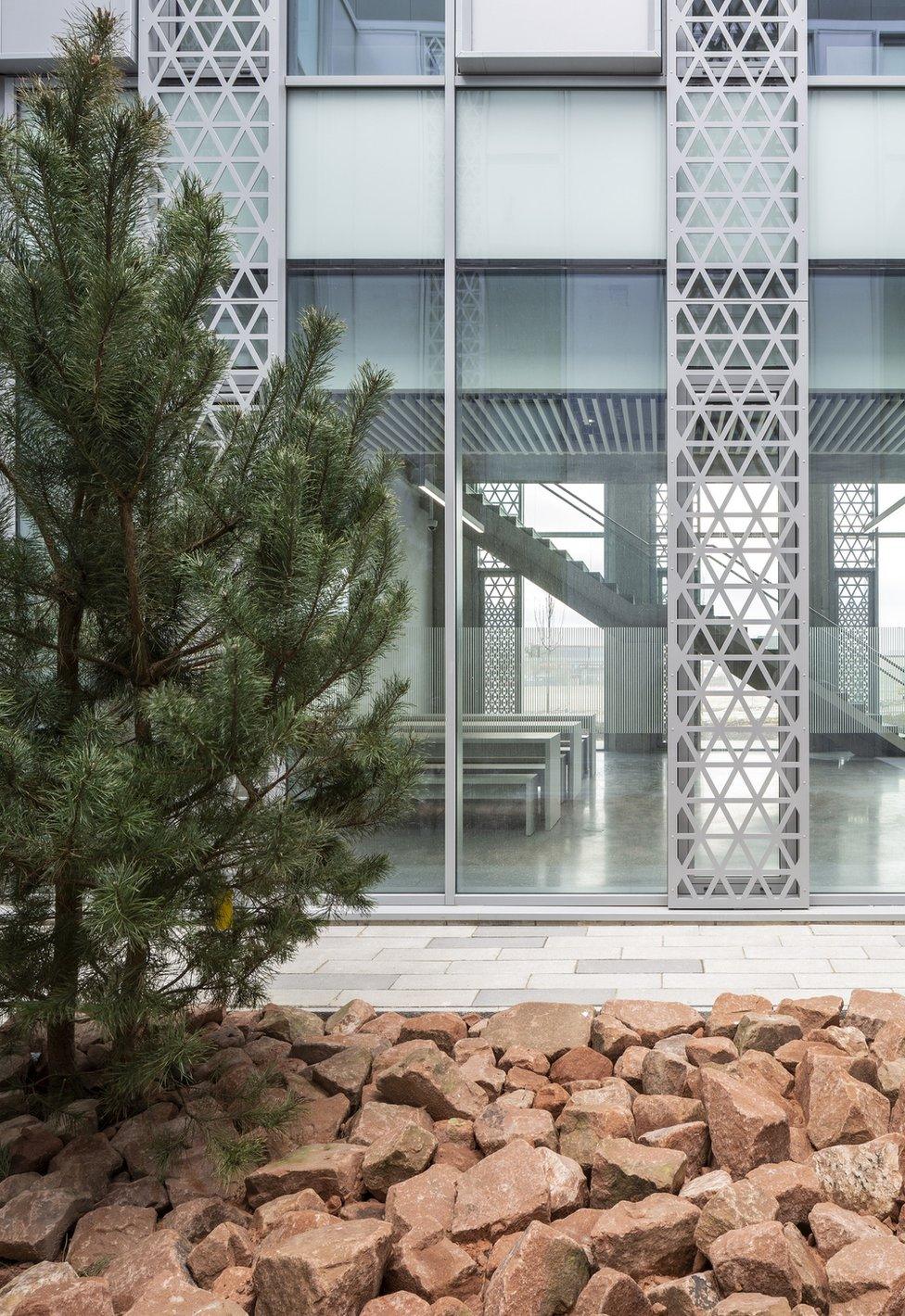
Inverness Justice Centre, Inverness by Reiach and Hall Architects is Scotland's first purpose-built justice centre.
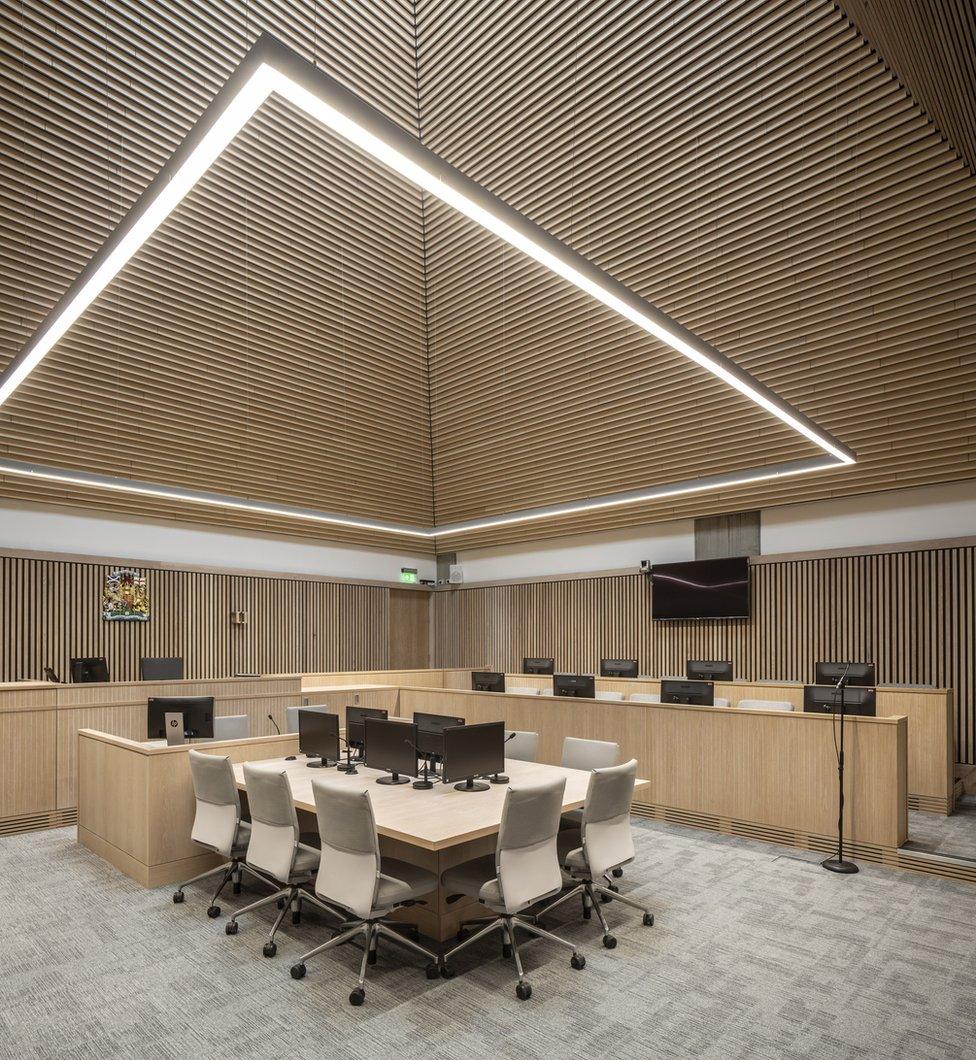
The landmark facility is designed to bring together integrated justice services under one roof to support victims, witnesses, litigants and other users, with specially designed facilities for children and vulnerable witnesses.
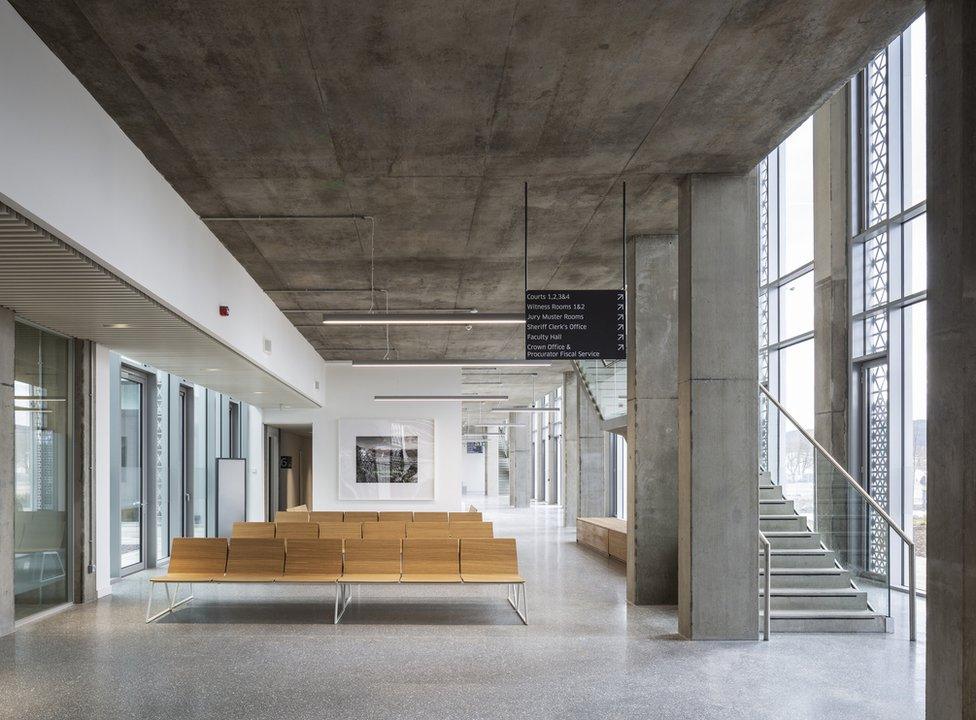
Reiach and Hall Architects aimed to keep the design sympathetic to the ethos and seriousness of its function.
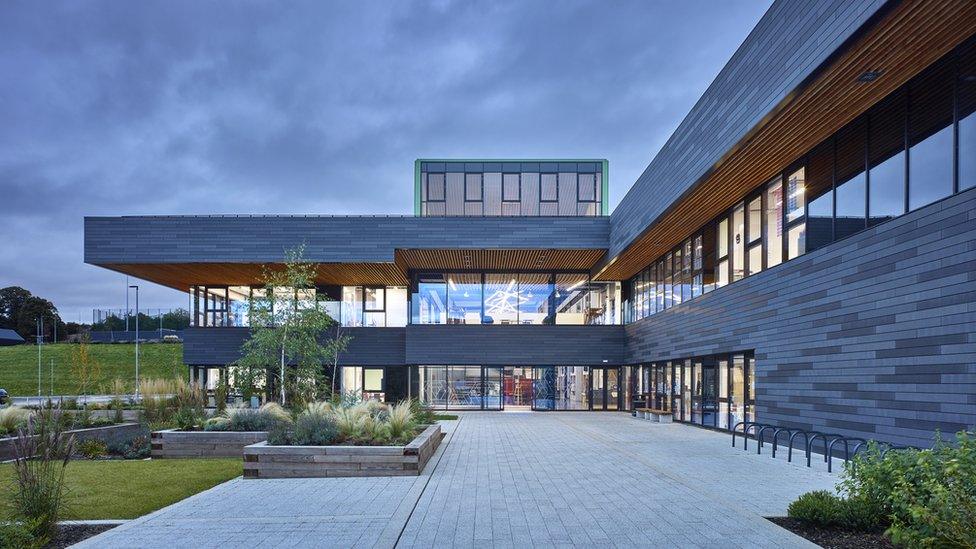
Jedburgh Grammar Campus, by Stallan-Brand Architecture and Design set out to be "the most publicly accessible and community-orientated school in Scotland.
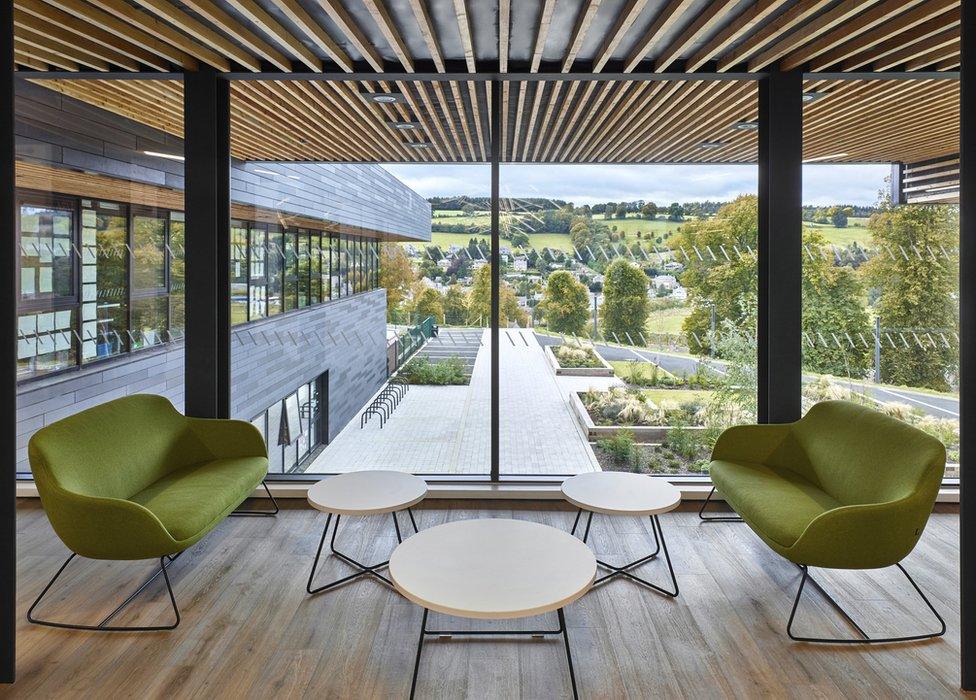
Jedburgh Grammar aimed to strike a balance between educational and community needs.
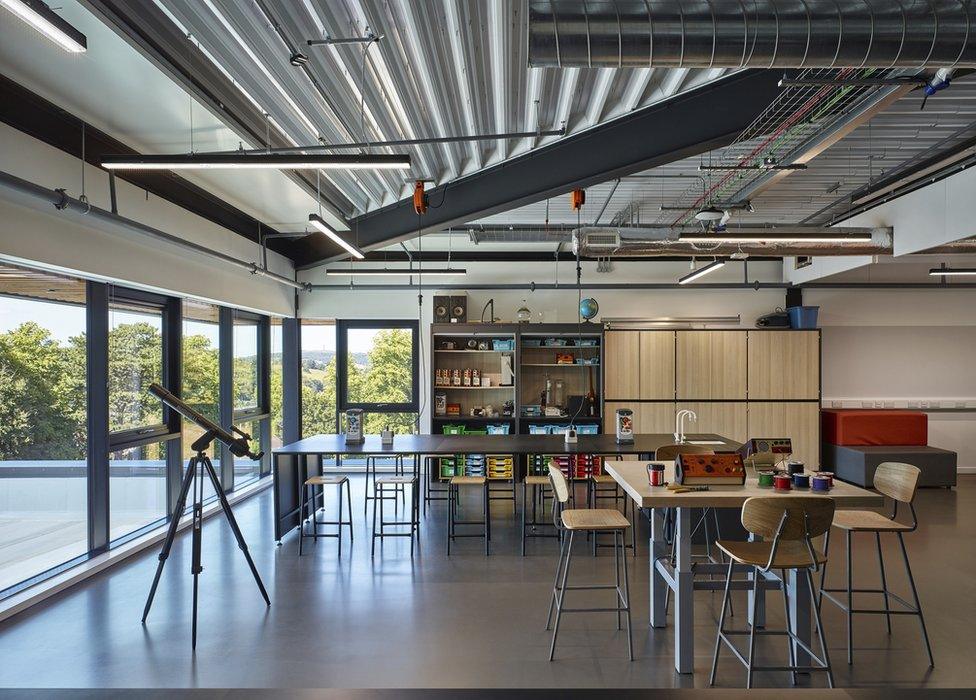
Most of Jedburgh Grammar's areas are public-facing and the whole construction is a civic building, open at all times to the public.
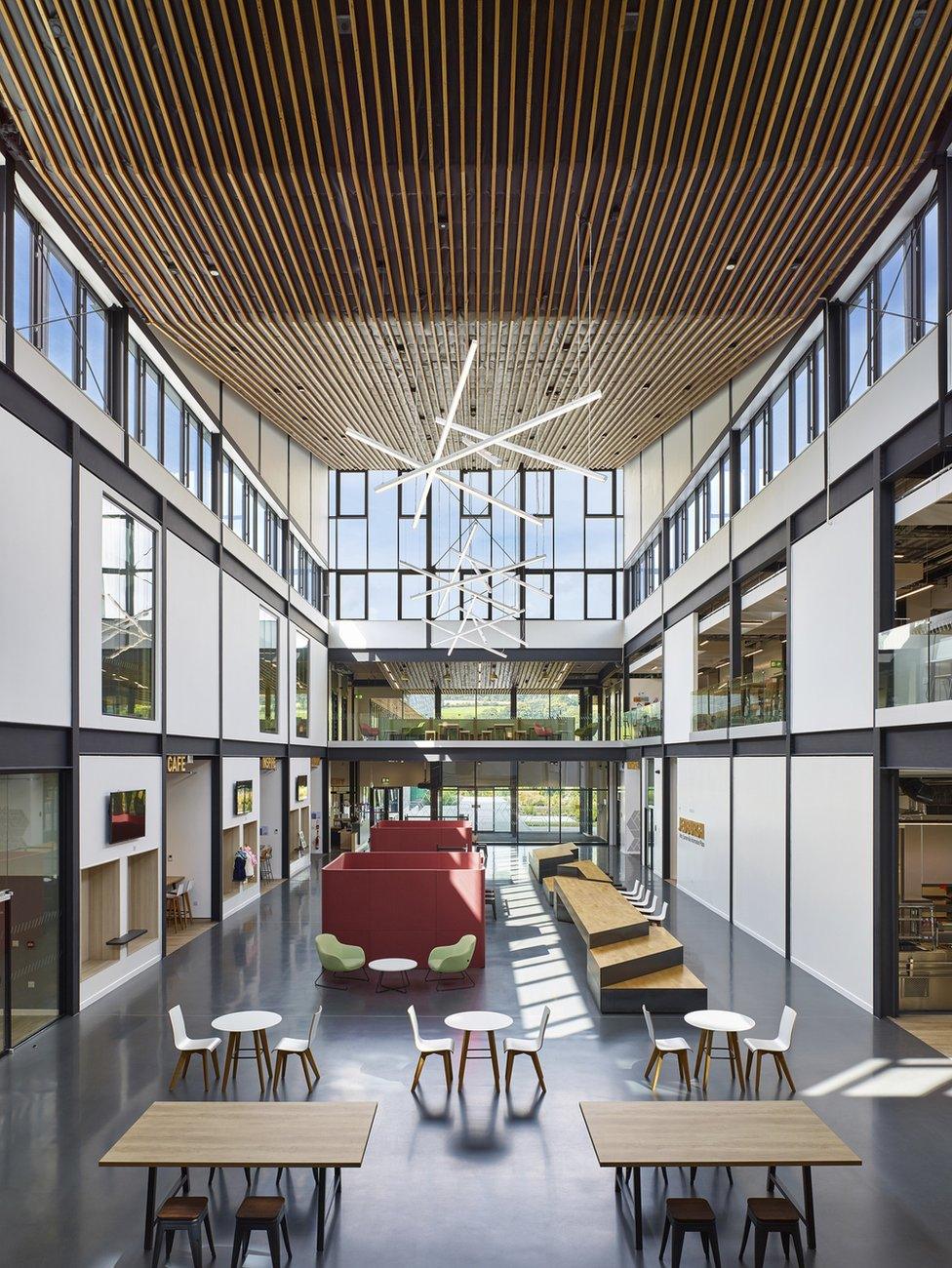
The double-height atrium at Jedburgh Grammar Campus.
The other shortlisted buildings are:
Lockerbie Sawmill, Dumfries by Konishi Gaffney
Ostro Passivhaus, Kippen by Paper Igloo
Quarry Studios, Ballater by Moxon Architects
The Den, Glasgow by Technique Architecture and Design
The Larick Centre, Tayport by Collective Architecture
The winners will go on to form the longlist for the RIAS Andrew Doolan Best Building in Scotland Award, and Scotland's ultimate architectural award will be announced later in the year.
All images by RIBA Comms.
Related topics
- Published2 September 2021
