Councillors agree Aberdeen city centre masterplan
- Published
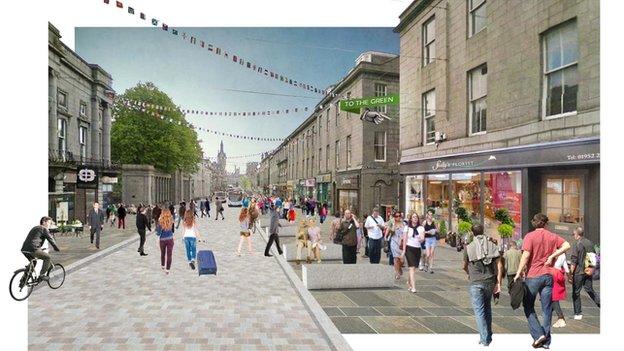
There are plans to improve city centre connections and remove cars from Union Street
Aberdeen councillors have agreed a masterplan for the city centre.
It is hoped the regeneration - including the partial pedestrianisation of Union Street - could create 5,500 jobs and an extra £280m in income a year.
Dozens of projects have been put forward by architects BDP after a public consultation.
Council leader Jenny Laing told Wednesday's meeting it was a "once in a generation opportunity".
A delegation of leading city figures started the meeting by offering support to the masterplan, with Prof Ferdinand von Prondzynski of Robert Gordon University saying it was time for action after a "number of false starts".
'Elegant centre'
Francis Glare, of BDP, told councillors that all city centres were responding to the challenges of competing for investment.
He said Aberdeen needed a city centre for a "global city".
Mr Glare said 85% of respondents wanted more space for people in Aberdeen city centre.
He said that Union Street could become "elegant" and attract new business.
And Mr Glare stressed the "spectacle" of the working Aberdeen harbour should be opened up, describing it as "relatively unique" compared to some other cities, and a "very attractive feature".
Councillor Alan Donnelly expressed fears that pedestrianisation could be "challenging" due to the significant amount of displaced traffic.
Councillor Marie Boulton said it was a "momentous day for Aberdeen", and that it had been made clear to BDP that the council did not want another plan to "sit on the shelf".
Councillor Ross Thomson said he took heart from the "political unity", and that it was time to repair the city's "broken heart".
Councillors had agreed not to comment on the plans, external before the meeting.

What is the Aberdeen 'masterplan?'
The plan pulls together key housing, building, transportation and regeneration proposals to transform parts of the city.

Intervention areas
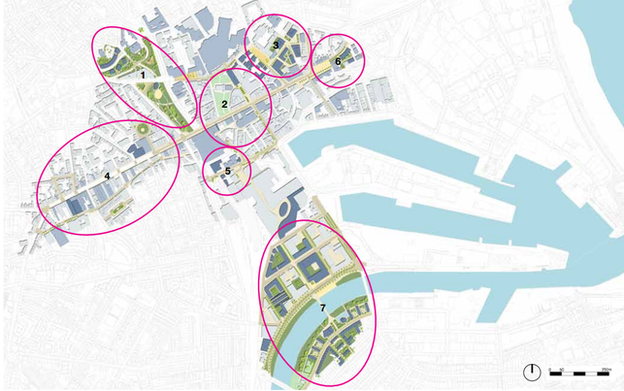
The report says the focus is on areas that are less well used or failing to deliver the scale of activity expected in a thriving and successful city centre.

Denburn Valley
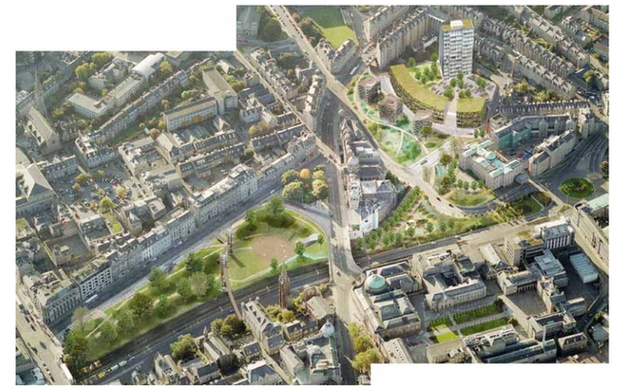
Proposals include an expansion of the Union Terrace Gardens and a new urban quarter at the head of the "valley".

Queen's Square
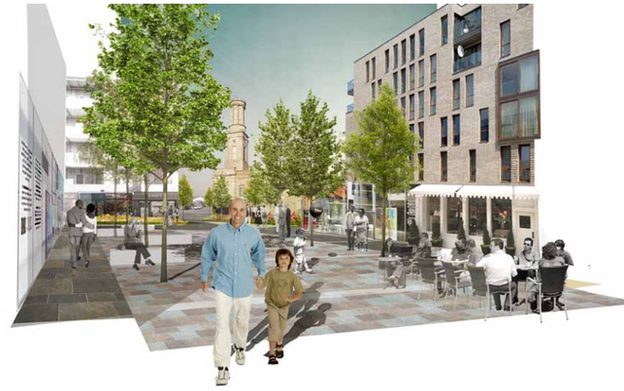
The vision for Queen's Square includes cafes, shops, apartments and pedestrian friendly streets.

Union Street West
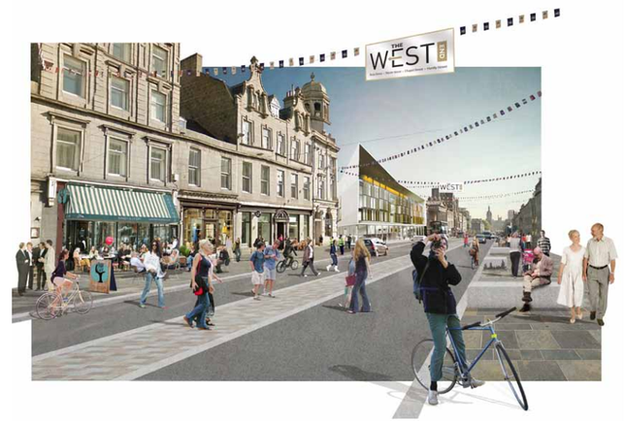
The city redevelopment is designed to cement the west of Union street as "an elegant city quarter", with focus around the refurbished Music Hall and new City Rooms.

Station gateway
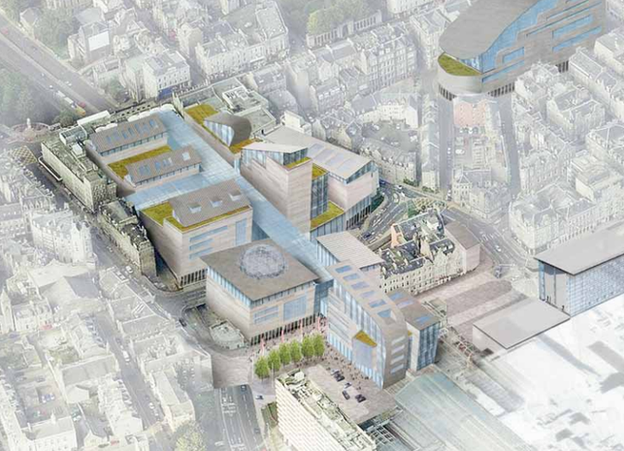
A redesigned "gateway" between Union Street and the station aims to "radically improve first impressions of Aberdeen".

Castlegate/Castlehill
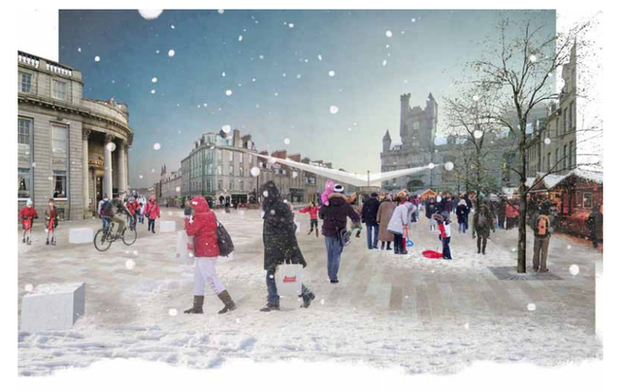
The idea for Castlegate is to position it as Aberdeen city centre's main civic square, forming a crossroads between Union Street, the harbourside and the beach.

North Dee
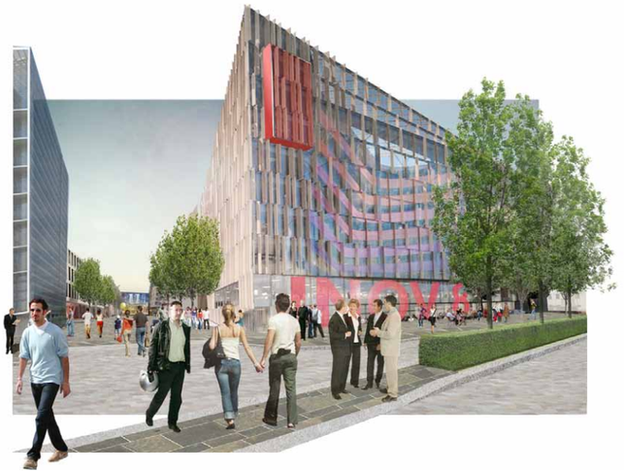
Plans for North Dee aim to cement an identity as the city's business quarter, with a Global Energy Hub at its centre.

Torry Waterfront
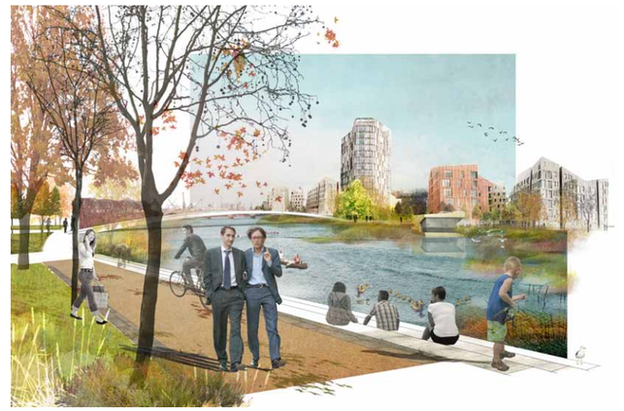
Visions for the waterfront include a link to the city across a new pedestrian bridge to create a new residential community "like no other" in Aberdeen.

- Published23 June 2015
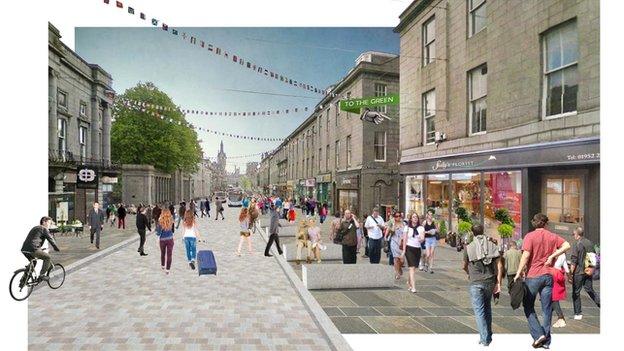
- Published17 June 2015

- Published10 March 2015

- Published6 March 2015
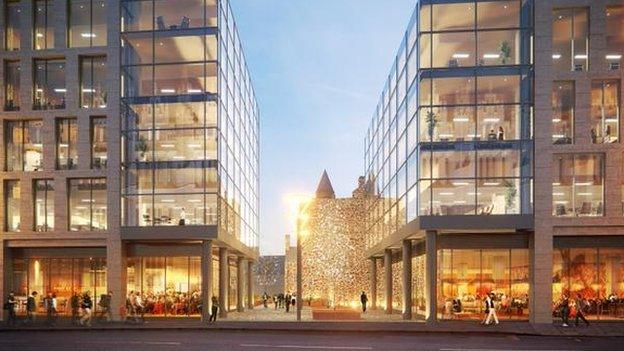
- Published2 March 2015

- Published18 February 2015
