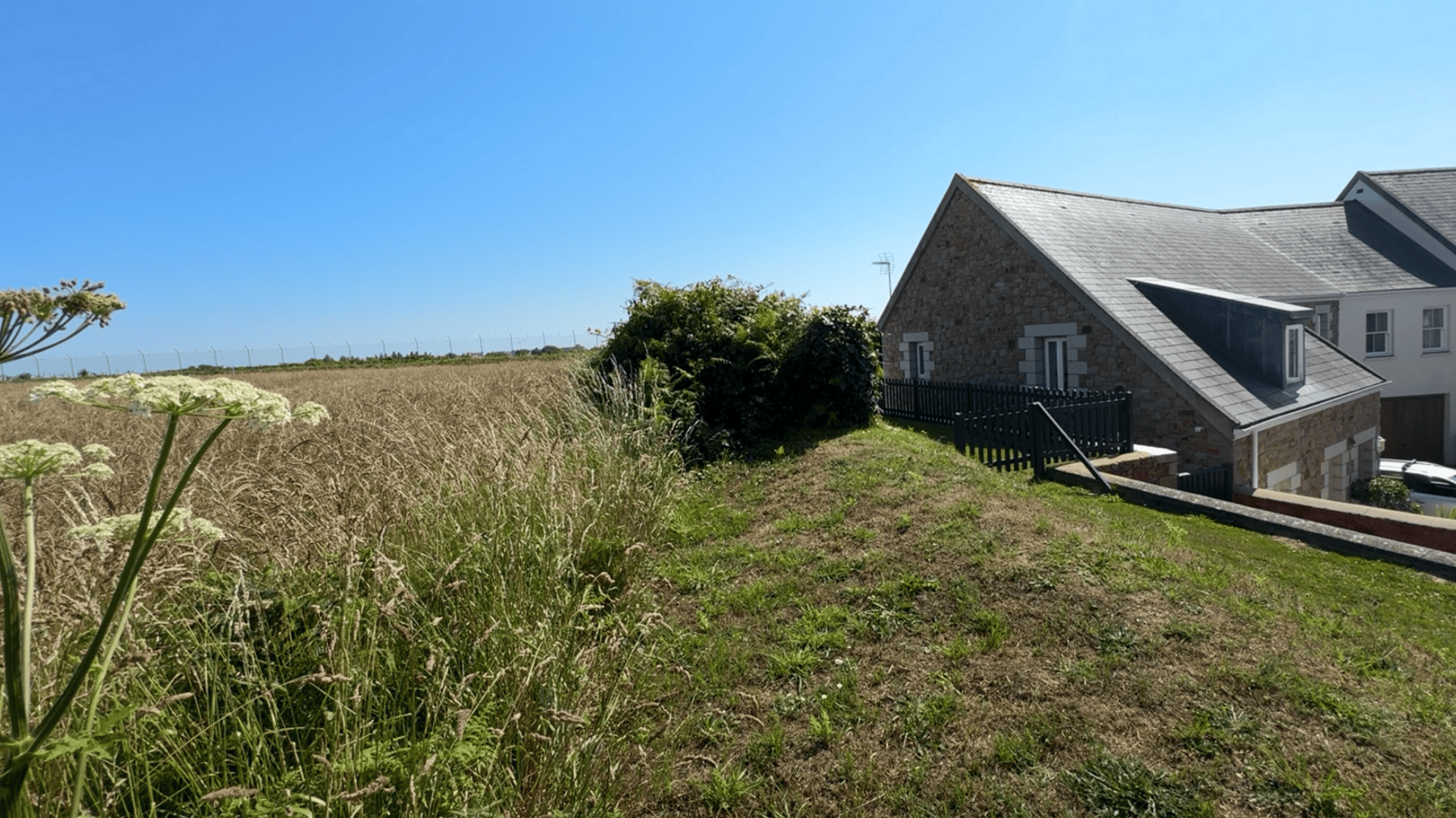Opinion divided on 144 new island homes
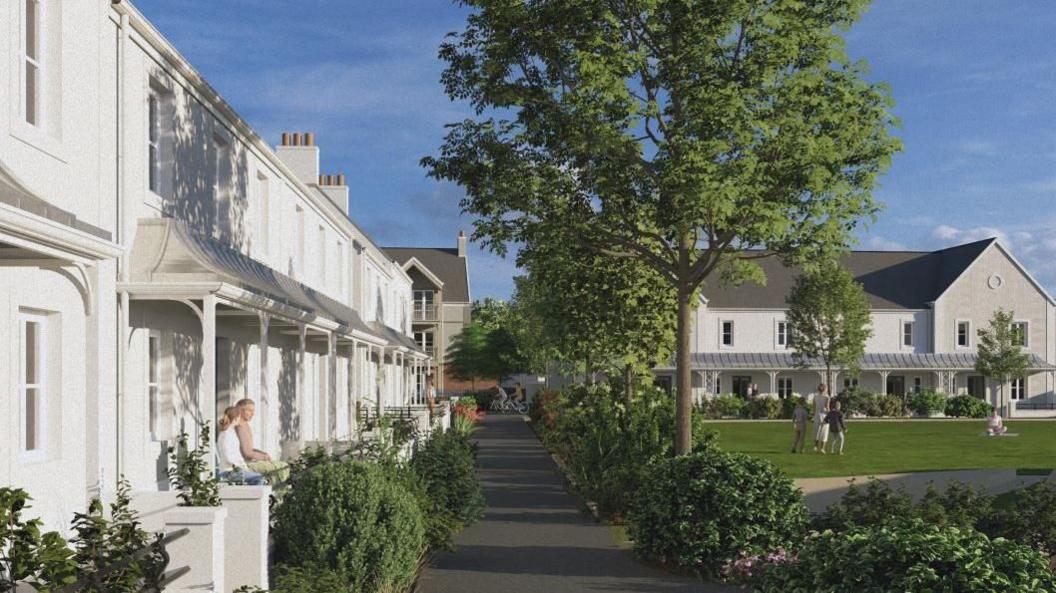
Forge Developments welcomed the decision to grant approval for the scheme in St Peter's Village
- Published
Two planning applications which will lead to the creation of 144 affordable homes on two former green zone sites have been approved, despite the concerns of residents.
At a public meeting on Thursday, planning committee members agreed 128 new homes could be built on fields in St Peter's Village.
They also approved an application for 16 properties on land off La Grande Route de St Jean, but proposals for sheltered housing next to a St Helier care home were refused.
The approved plans for fields P558, P559 and P632 in St Peter, which were rezoned for affordable housing in the bridging island plan in 2022, include 13 four-bed and 95 three-bed homes.
Permission was also granted for eight two-bedroom bungalows, four two-bedroom apartments and eight one-bedroom flats.
Developers said 45% of the new homes would be made available for social rental, while 55% would be released for discounted purchase.
The application also includes a shared open space, bike parking, and changes to the road layout - including making part of La Verte Rue easier for people to walk on.
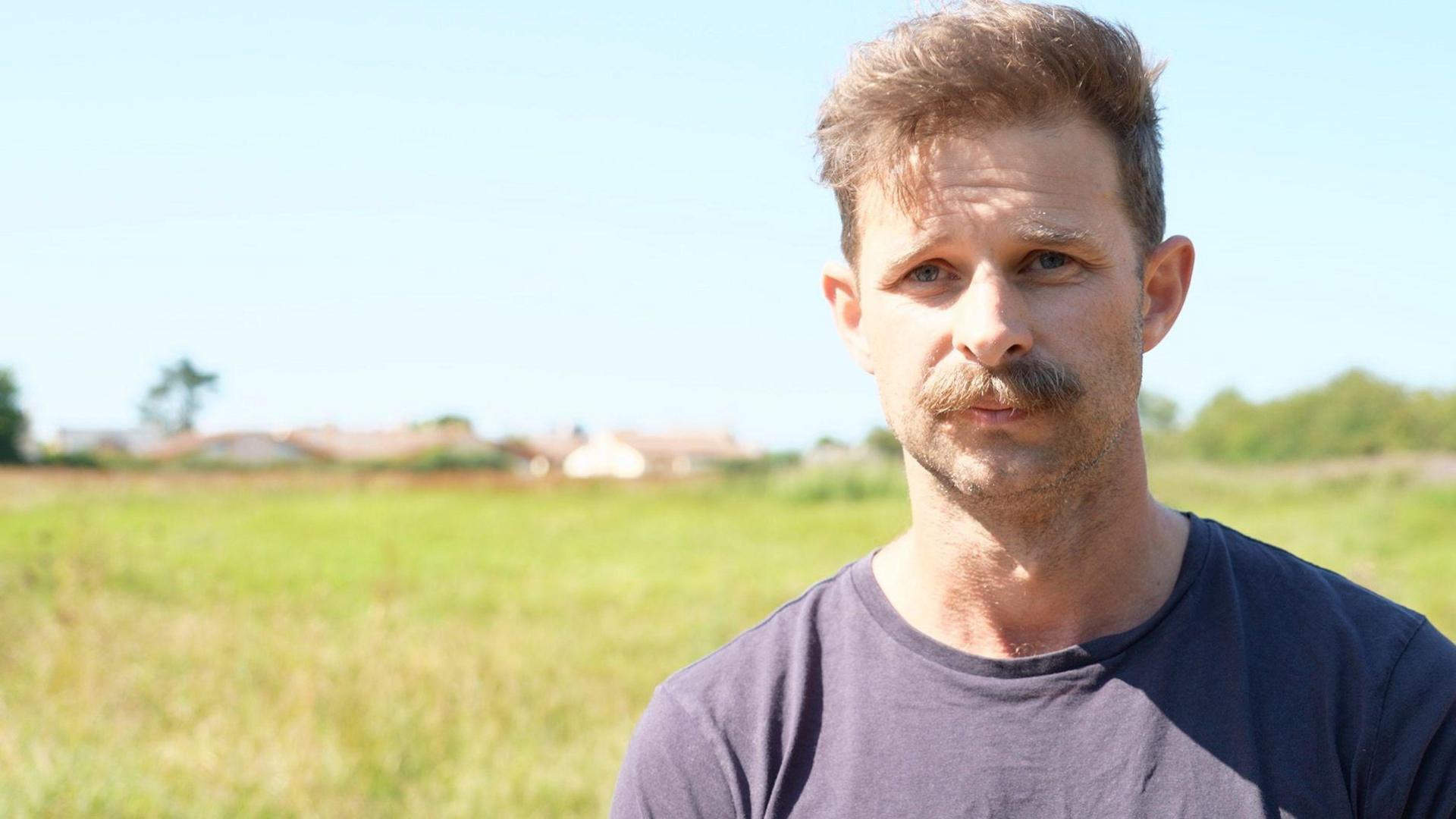
Trent Weber, who lives in St Peter, raised concerns about the proposals
The proposals have been under development for some time, and were the subject of a parish assembly vote last summer.
But some residents who wrote letters of objection claimed consultation had been insufficient.
Others raised concerns about the increased pressure 128 new homes might place on local services.
"The schools are packed as they are," said Trent Weber, who lives nearby.
"Traffic is a nightmare even before we start doing these works so basically how are we going to get in, how are we going to get out, what's the plan?".

John Young questioned whether there was demand for a development of the size approved by the planning committee
Former planning minister John Young spearheaded the development of the bridging island plan, external before leaving politics in 2022.
He said the document - which dictates planning rules - sought to make provision for more than 4,000 new homes, needed at the time due to increases in the island's population.
But Mr Young, who was speaking as new figures highlighted the island's falling birth rate, said data showed circumstances had changed.
"Originally I wanted to see a smaller extension of the village area," he said, "and so I do query why we needed to do such a very large development at St Peter."
He questioned the impact on the Beaumont junction.
"I would have personally, if I'd been in office, wanted to see those number of homes kept down to a smaller number," he said.
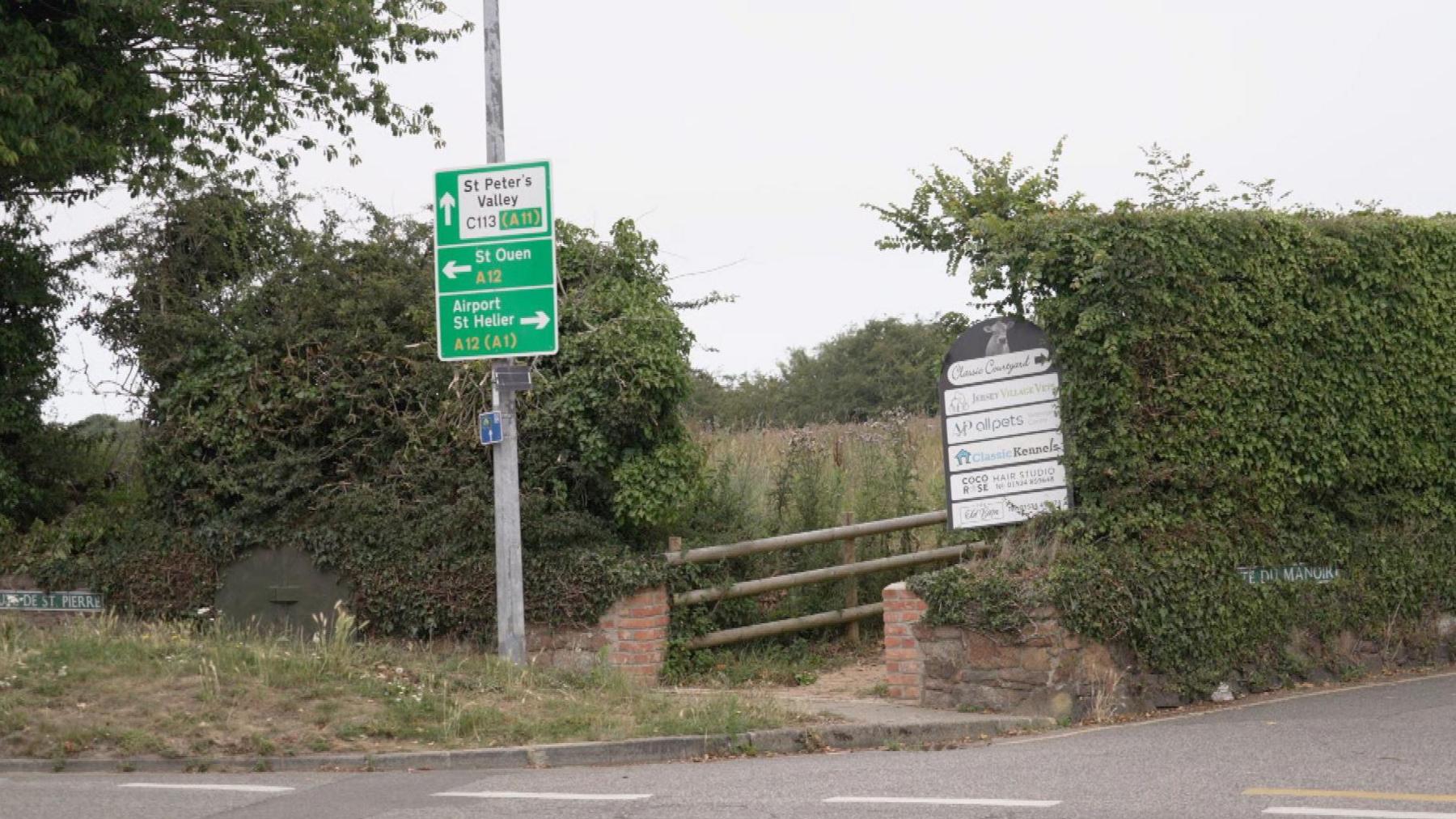
The new homes will be built in St Peter's Village, on fields opposite the Sir George Carteret pub
In their planning application, developers Forge Developments and Godel Architects said the site's location would "support a reduction in the demand for travel by the private car", although it was "perhaps inevitable" traffic congestion would occur at peak times.
They said there had been "repeated public consultation" and they were "confident that the level of consultation" had satisfied planning policies and regulations.
"The result is a first-class scheme on a rezoned site - unanimously approved by all seven members of the planning committee," they added.
16 new homes at Sion - approved
Forge Developments is also behind approved plans for 16 new, affordable homes on field T1404 in Trinity, which was also rezoned for housing in the 2022 island plan.
The scheme includes three two-bedroom houses, 11 three-bedroom houses and two four-bedroom houses.
As with the development in St Peter, 45% of the new homes will be made available for social rental, while 55% will be released for discounted purchase.
An initial application for homes on the site was rejected by the planning committee earlier this year.
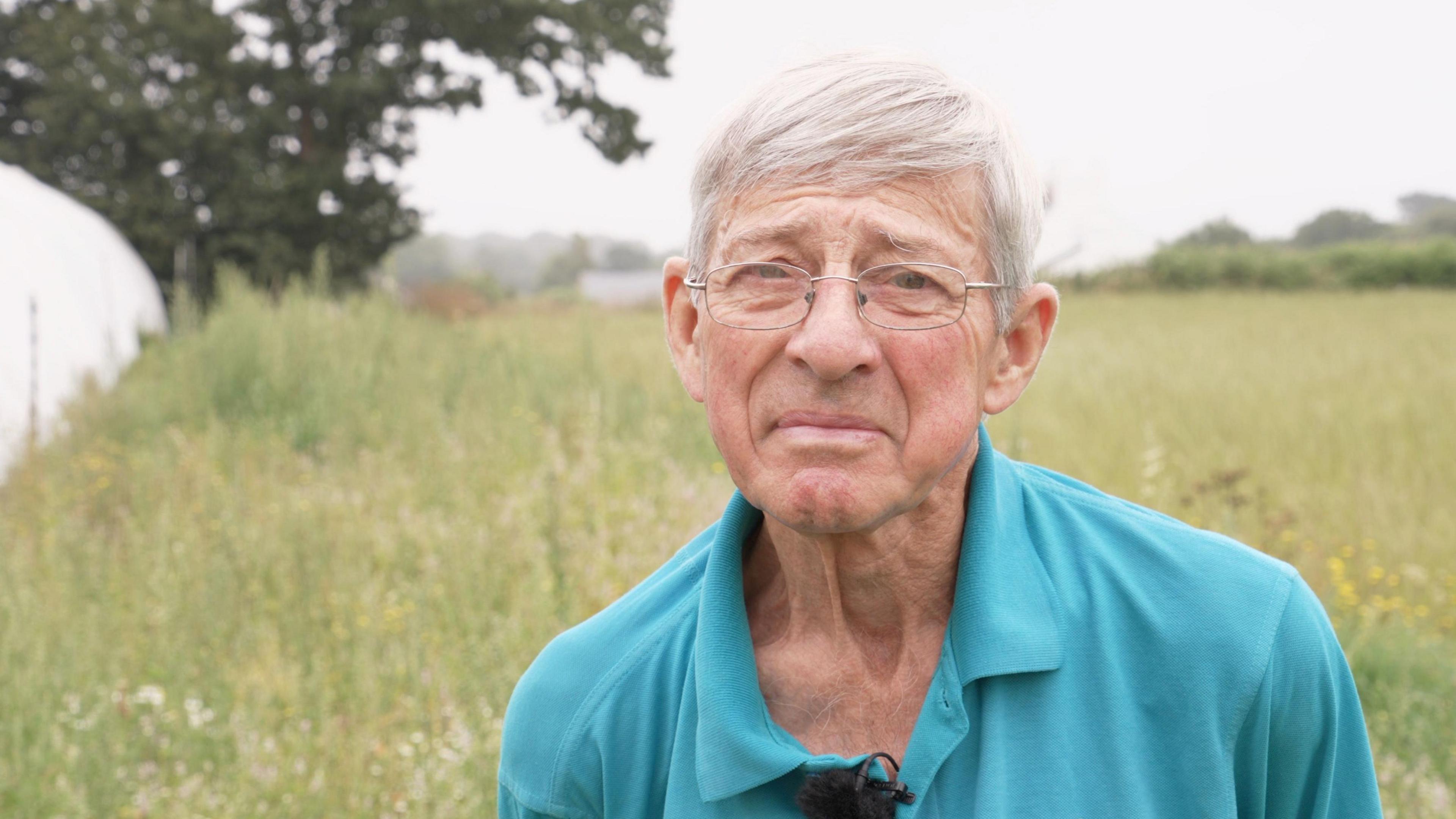
Alan Bonny objected to the proposals for 16 new homes on a rezoned field next to his business
Some nearby residents raised concerns about access, traffic and impact on local services.
A separate development of 37 new properties is currently being built on the other side of La Grande Route de St Jean, next to Sion Methodist Church.
Bonny's Country Garden borders the site of the 16 new properties.
Owner Alan Bonny said he was concerned the development would overshadow his business.
"The main worry is that it's going to put a lot of shade over the tunnel where we grow. You can't grow without light," he said.
He continued: "You can't build a second St Helier up in Sion. We have to spread the load a little bit.
"Apart from that there will be noise from the tunnels. We have to keep fans on to keep the air moving. People won't like that, they'll complain."
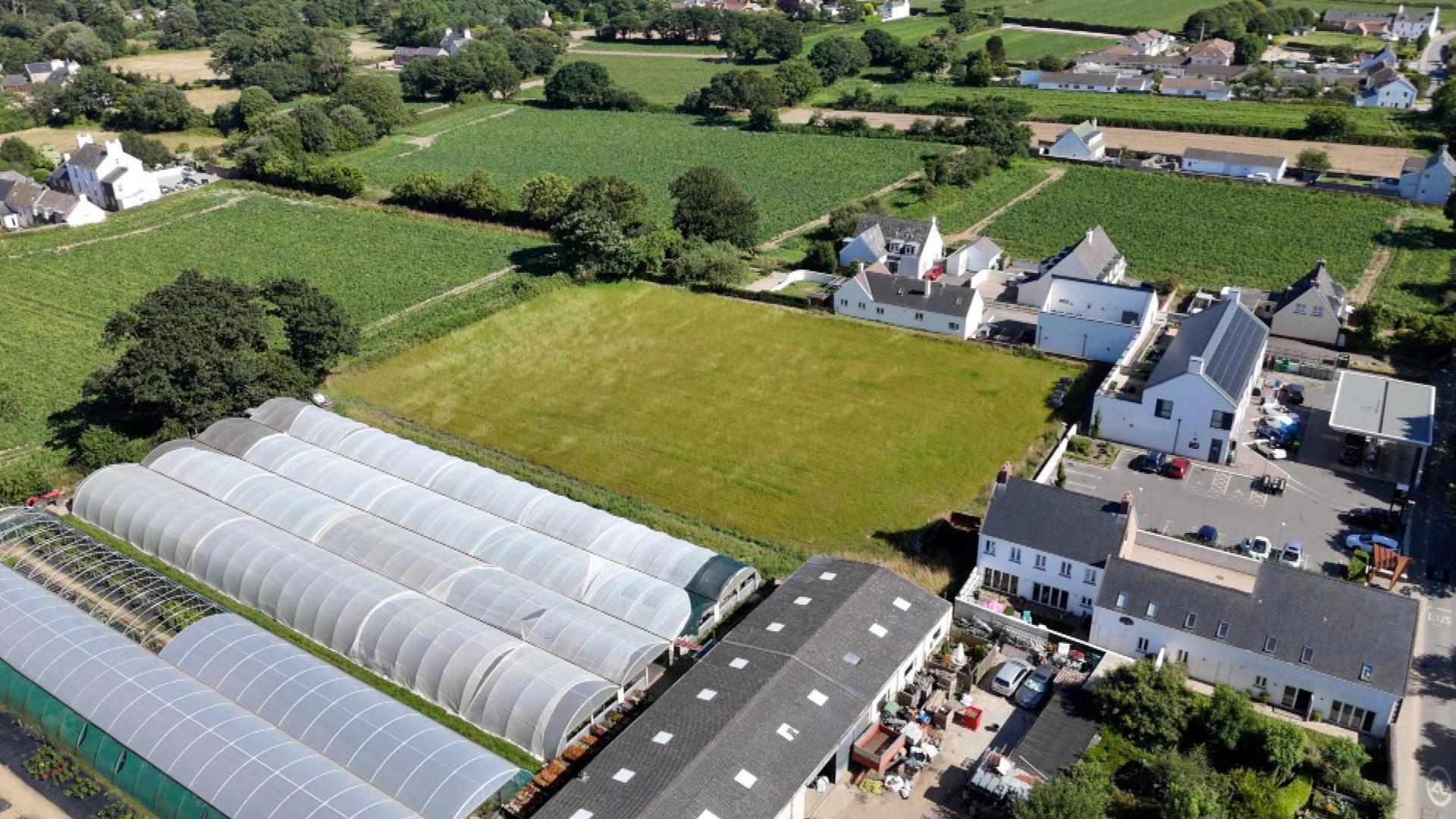
The field borders Bonny's Country Garden
In comments to the planning committee, Forge Developments and Morris Architects said plans for a hedge, due to be planted on the site boundary, had been "reduced in height and form" since initial proposals were rejected in January 2025.
They said a technical assessment demonstrated "extremely small overshadowing impacts" and they also had a "noise mitigation strategy".
They added the proposals had been developed in consultation with the government's transport team, and the level of traffic expected would be "entirely manageable".
The application was approved on condition noise testing was conducted before residents moved in.
42 sheltered housing units - rejected
While its members reached unanimous decisions on the other two proposals, Jersey's planning committee was split over plans for 42 units of sheltered housing on land next to St Joseph's Care Home in St Helier.
The applicants, Aedifica JE (St Josephs) Limited, sought permission for 38 one-bed properties and four two-bed homes.
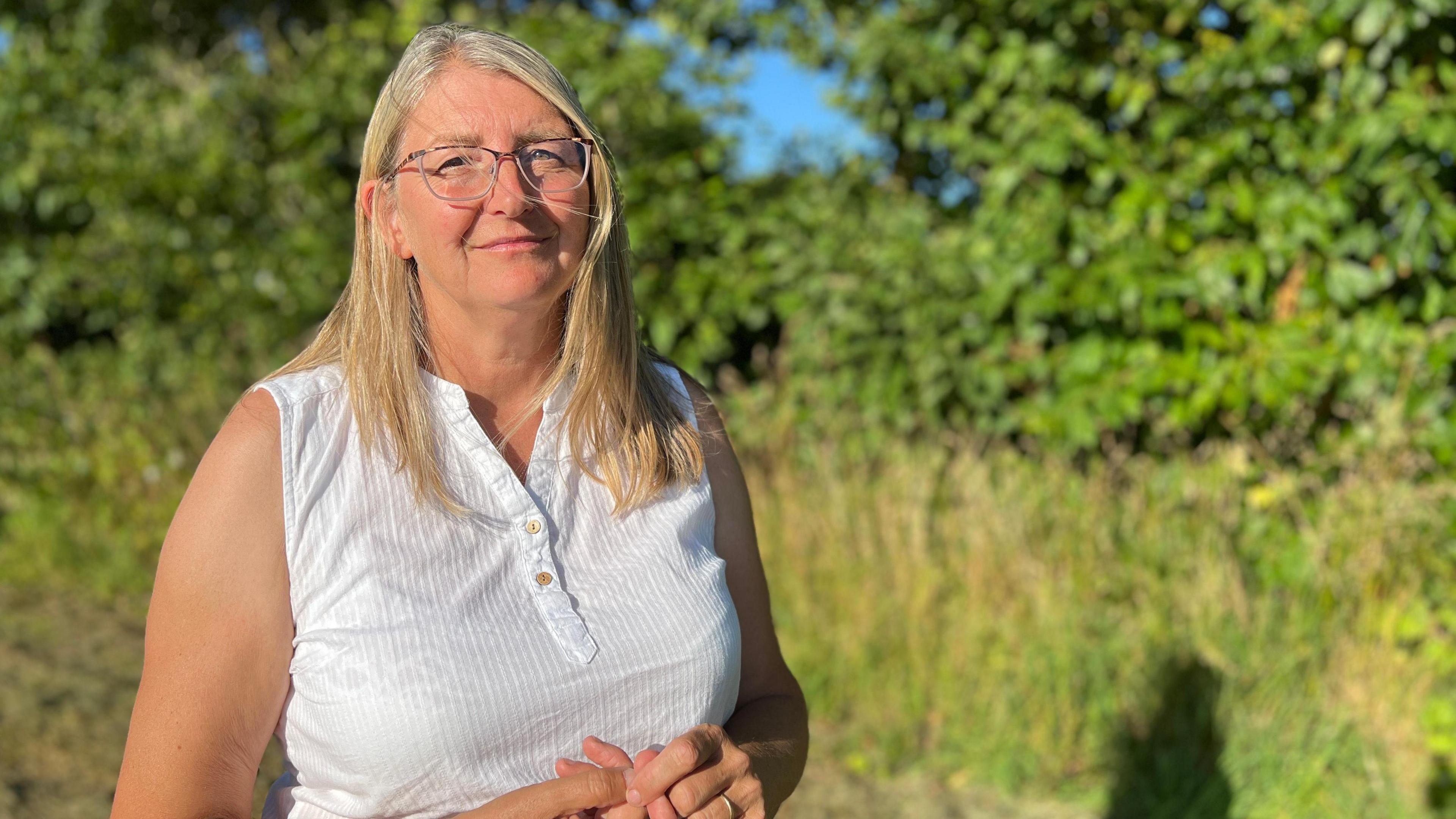
Environmental campaigner Sheena Brockie was one of more than 160 people to comment on the proposals
The application, external received 166 public comments.
Many raised concerns residents of the existing care home might be adversely affected by construction of the new properties, a lack of parking spaces, and that trees would be removed.
"There's such a large variety of mature trees there," said environmental campaigner Sheena Brockie.
"It's on the outskirts of town and it would be alive with lots of different biodiversity, lots of wildlife using that space.
"But it's also the community value for the people in the care home.
"They're in a room, perhaps not as mobile as they used to be, and actually they're right in the midst of nature - so why take all that away and clear the land?"
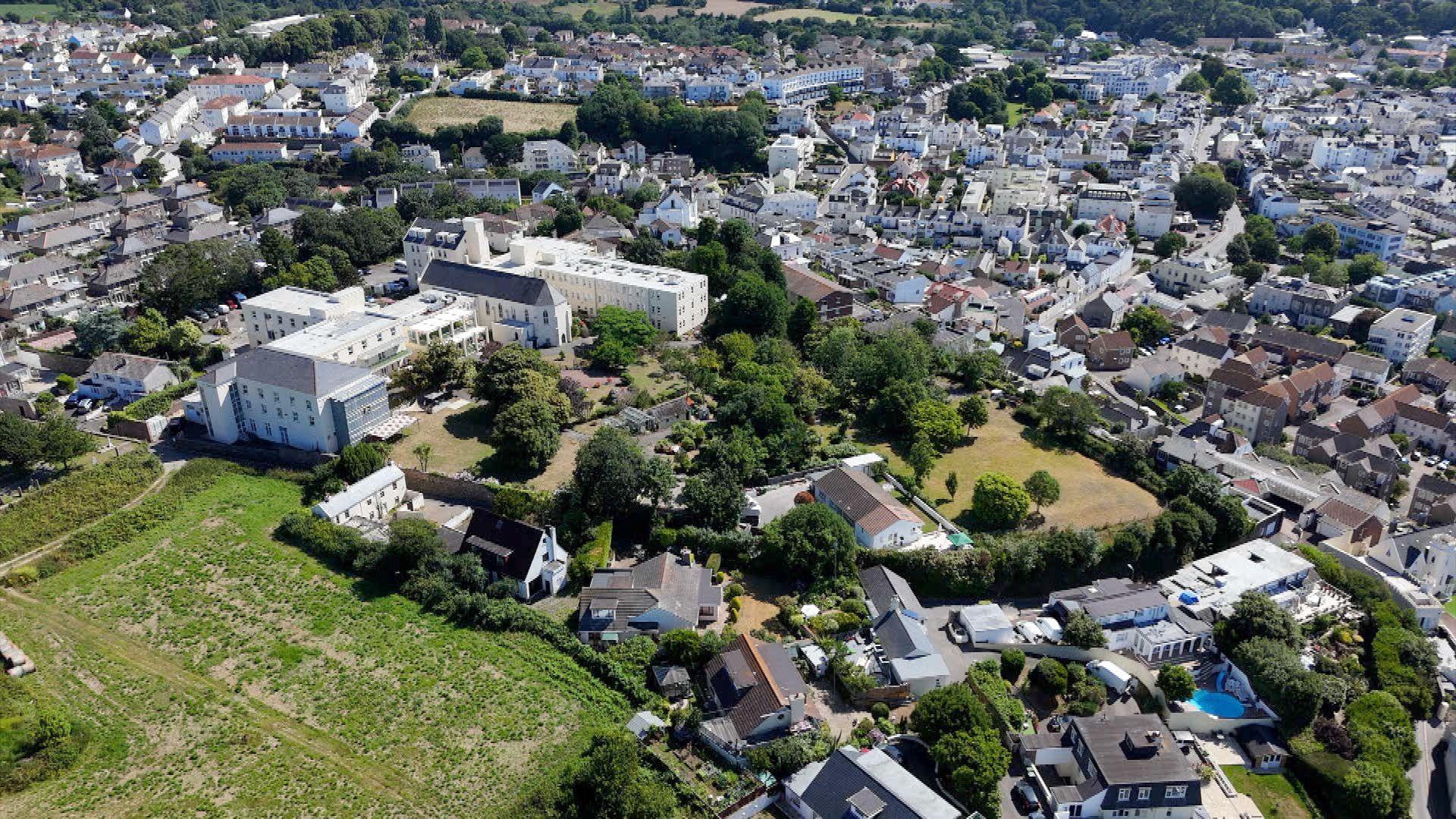
Some of the people who objected to the proposals were concerned that trees would be removed to make way for the proposed sheltered housing units
In planning documents, the applicants said: "Trees have been central to the design process from the start and have clearly had a substantial influence to the design and layout.
"The submitted plans show the retention of the majority of trees, including the best trees on site as well as large areas of green space".
They added: "Whilst it is fully understood that any construction work within a care home setting will be undesirable, with careful consideration the impacts can be understood and managed."
Two members of the planning committee backed the application, but four refused it.
- Published20 June
