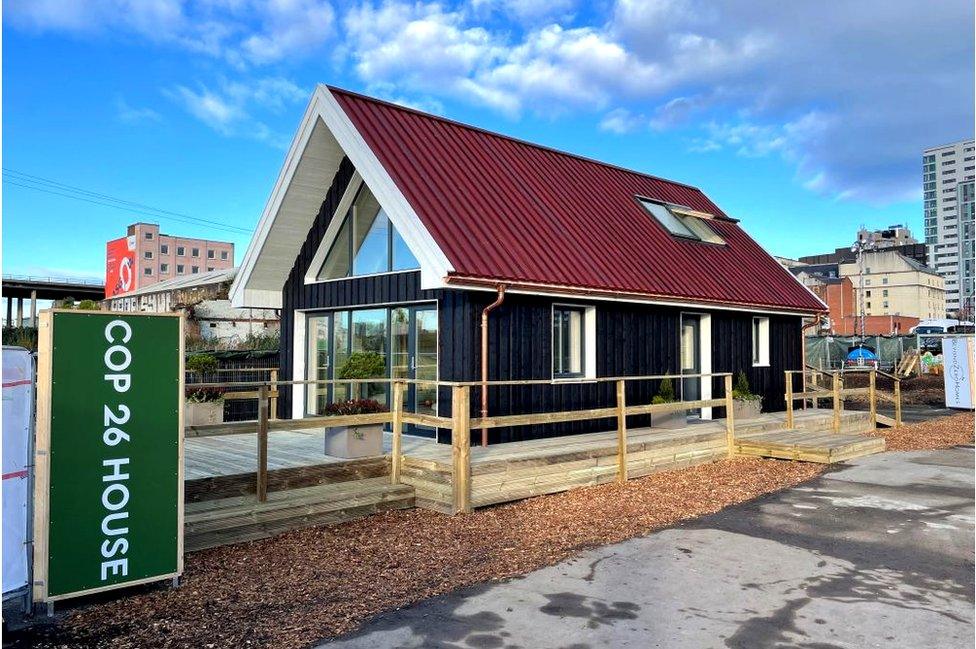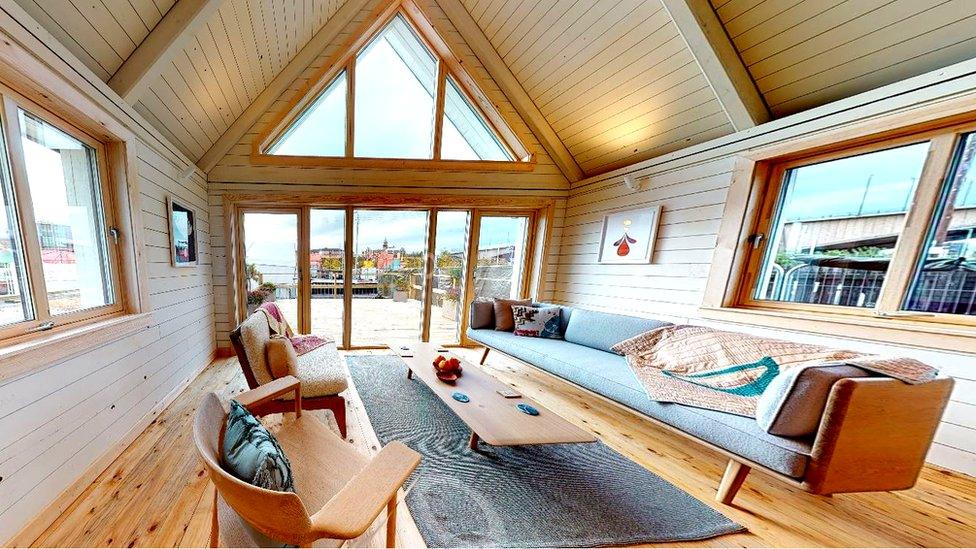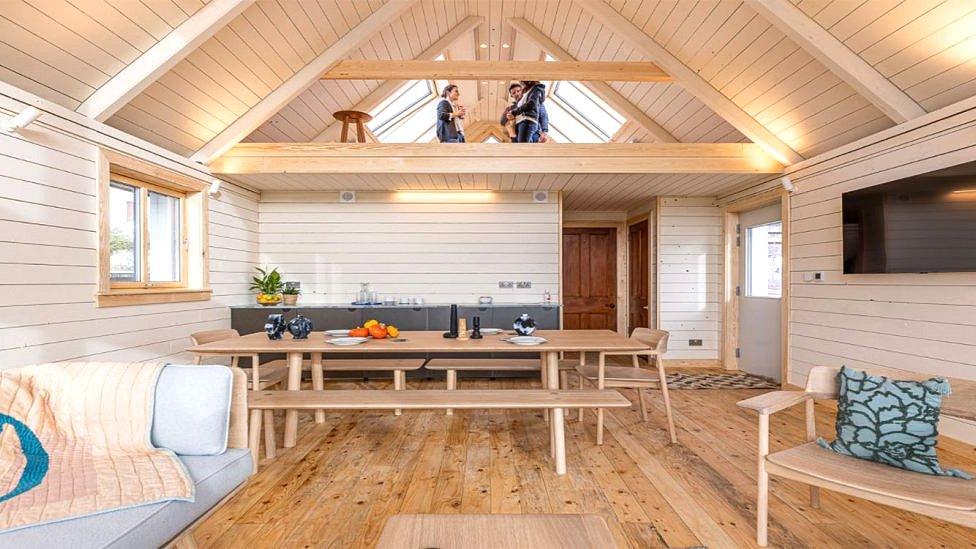COP26: Scotland's home-grown house of the future
- Published

With its glass gable, Scandi-colours and copper guttering, the COP house is an unlikely cottage design for its current location.
It's in the shadow of Glasgow's Kingston motorway bridge, resting on railway sleepers atop the site of a former petrol station.
Its neighbour is a marquee where you can see an innovative vertical farming system that came out of Scottish agriculture research.
Visitors for the climate change conference can see the design of a home that features not only conventional Scottish timber - floor, walls, roof and insulation - but a twist of hemlock wood in its interior.
The design captures sunlight and body warmth, while drawing the warmth of stale air as it's expelled to warm the fresh incoming air. Hardly any additional heating will be required.
Permanent home
Having been designed in sections which can be unscrewed, the two-bedroom cottage, with its spectacular living room/kitchen will be dismantled on Clydeside and taken to a permanent home near Aviemore, as one of 12 such houses in a social housing development.
Peter Smith, the designer with Roderick James Architects, says that the timber represents around 50 tonnes of carbon dioxide captured in its growth. That's at a ratio of roughly one tonne of timber to one tonne of CO2.

A calculation of the emissions resulting from the manufacture of the house comes to 25 tonnes.
Hence, building such a home can be seen to capture twice as much of the greenhouse gas as is emitted. The house itself is a sort of carbon sink. And once its life is over on Speyside, all the materials can be recycled.
Much of the technical challenge and cost of Scotland's home heating challenge has to do with retrofitting existing homes.
That is being tested with a trial of how to put a draft-proof insulating blanket round an eight-apartment, pre-1918 tenement block in Glasgow's Southside.
The project indicates that the cost will be high and residents will have to move out while the fabric of their homes is ripped apart. Research extends to other historic buildings around the country.
Meanwhile, for new buildings, such as the COP House, the required standards are being ramped up. The draft national planning framework, published this week, says their location should not encourage more use of private cars. Gas connections will be barred.
Innovation in the materials for such homes is on show during COP26 at the Glasgow Landing site, where the COP House can be found, and at the factory in Hamilton which is home to the Construction Scotland Innovation Centre.

Its COP displays are also notable for using Scottish-grown timber. This has long been seen as relatively weak, because it grows fast, and wet, because it rains so much - so it has been good only for fence posts, pallets and biomass.
Wood for construction of new homes is usually imported from Scandinavia, bringing with it the cost and carbon resulting from trucking and shipping.
In Hamilton, they're showing what can be done with cross-laminated timber (CLT). This has been imported from Spain before, but is being made for the first time in Scotland with Scottish wood.
A large form of plywood, it's made of planks laid across each other, each layer at right angles to the one below. Three or five planks thick, they're then glued and sealed under a large and very strong rubber vacuum press.
The results are on show in the first two-storey house made of Scots CLT, with enough strength in the wood to build them on top of each other in a new form of tenement block.

As part of a project for the Department of Education in Whitehall, the factory also has a prototype classroom constructed from the same materials.
The material is being adapted for the retrofit of buildings to make new workspaces for those who are no longer commuting to city centres, but using commercial space nearer their homes.
Matt Stevenson, the designer and founder of ECOSystems Technologies based in Invergordon, is a former steel sculptor who explains that there are 'biophilic' properties to working in a wood building: citing research that shows pupils and teachers can expect to have better concentration and attainment as well as lowered blood pressure.
In charge of the Construction Scotland Innovation Centre, Stephen Good is upbeat about the challenge ahead:
"This is the biggest engineering project we've had to tackle in getting to net zero - how we decarbonise our existing built environment, decarbonise heat, and energy efficiency across every building type.
"It's massive - hugely massive - but hugely exciting, because the industry's coming together to collaborate like never before."


- Published6 August 2021