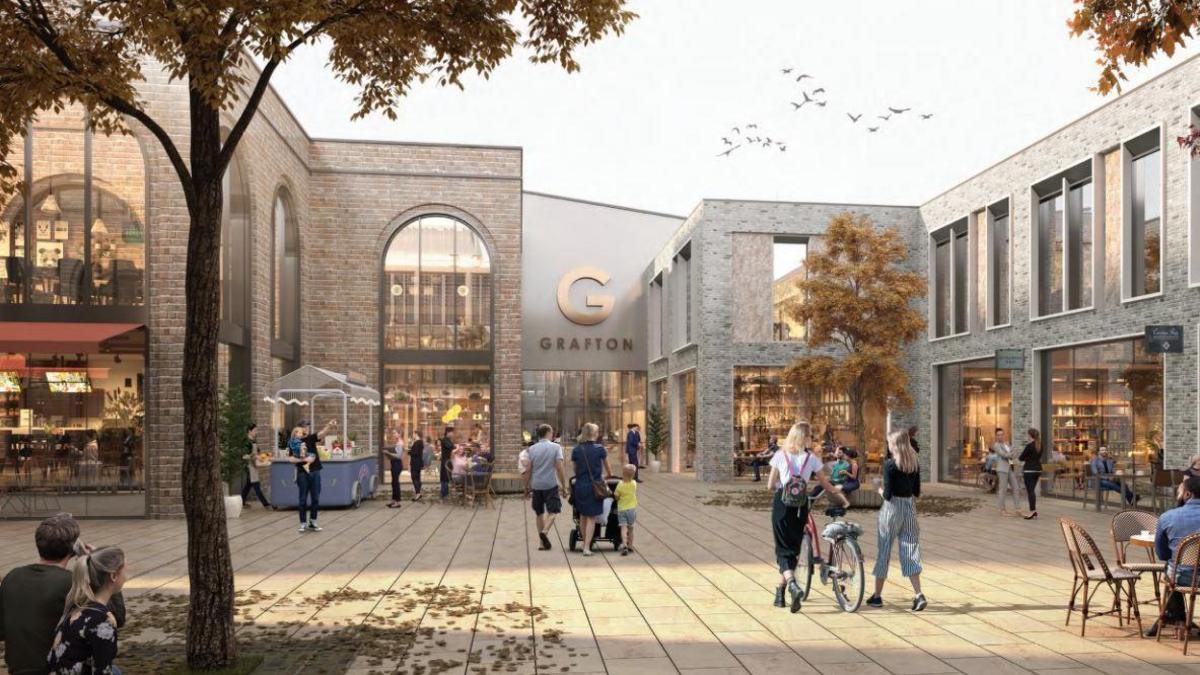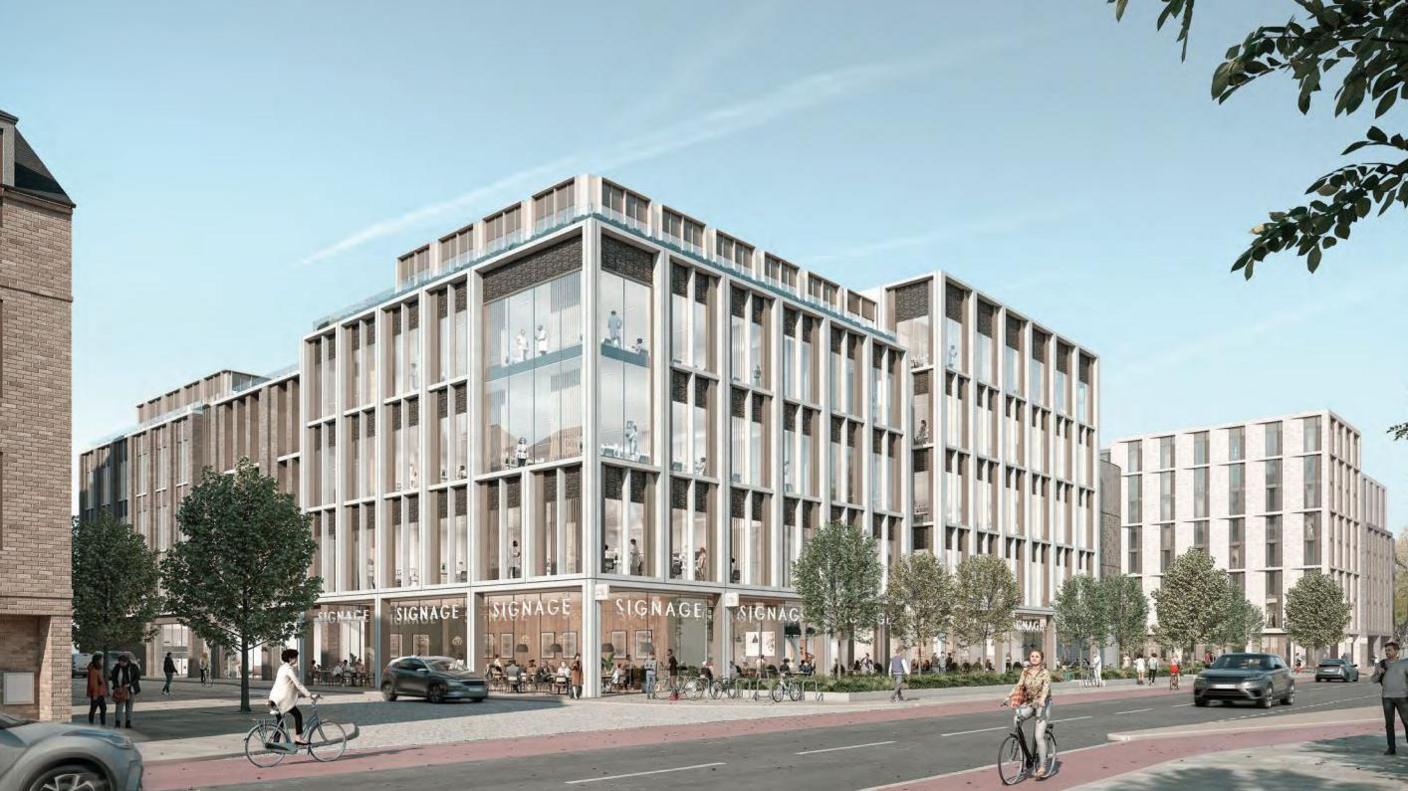Concerns over 'colossal' shopping centre plan

The Grafton Centre redevelopment plan includes creating an "innovation hub" with new office spaces, alongside shops, restaurants, a cinema and a new hotel.
- Published
Critics of a shopping centre redevelopment project have said the proposed new buildings will "dwarf" the area.
Plans have been submitted to Cambridge City Council, external by developer Pioneer Group Ltd to rebuild the city's Grafton Centre.
The proposal aims to create an "innovation hub" with new office space for life science and so-called "deep tech" companies, alongside shops, restaurants, a cinema and a new hotel.
The group Friends of St Matthew's Piece described the proposed buildings as "colossal new structures".
The group said: "The damaging visual impacts of this wholly commercial development fail to enhance and, instead, significantly harm the principally residential context of two conservation areas."

One resident said the project "would have a detrimental effect on the historic character" of the area
The charity Cambridge Past, Present and Future said it recognised the proposals had been tweaked to mitigate concerns over building height, but said it was still concerned about how the view from Castle Mound - and of Jesus College chapel - would be impacted.
One objector also wrote online: "The proposed development would have a detrimental effect on the historic character and setting of the city centre."
Stories like this
Jeremy Hunt eyes up Silicon Valley of the UK
- Published1 December 2023
New lab building approved despite 'grim' label
- Published18 November 2023
Cambridge to be 'supercharged' under housing plans
- Published24 July 2023
The developer said the project would create a "contemporary work environment" and would provide "new vibrant and flexible public spaces".
Pioneer Group Ltd said: "There is limited heritage harm (less than substantial) that would be outweighed by the public benefits of the scheme."
The existing Grafton Centre is about 46ft (14m) tall, although the Local Democracy Reporting Service reports that a 3D model of the plans suggest the new buildings could reach 135ft (41m) in height.
The plans were submitted in July and an online consultation concluded on Wednesday.
Follow East of England news on Facebook, external, Instagram, external and X, external. Got a story? Email eastofenglandnews@bbc.co.uk, external or WhatsApp 0800 169 1830